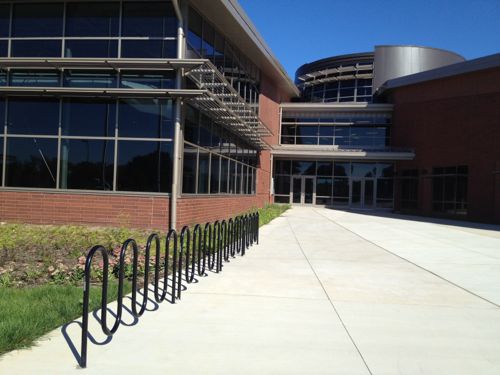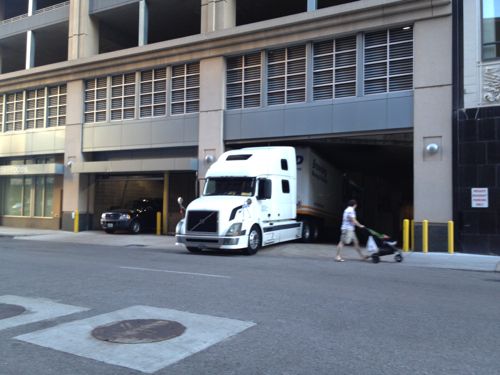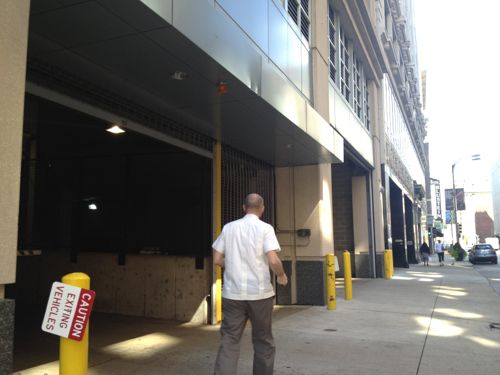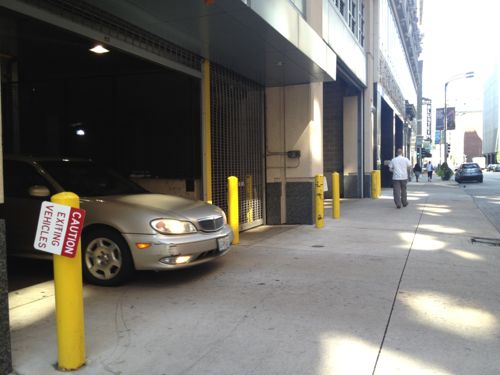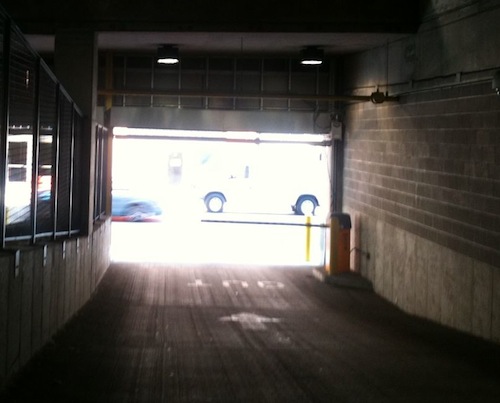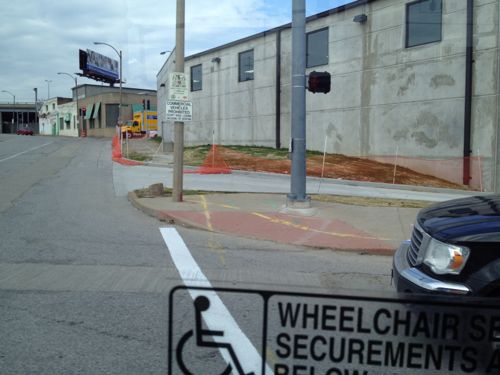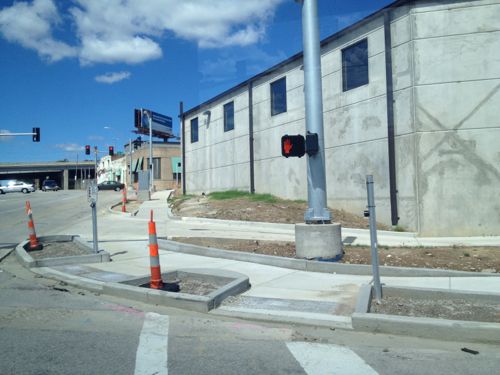The New Highlands Development Replaced The Arena Next Door To The Original Highlands
The Highlands was an amusement park on the current site of the St. Louis Community College Forest Park campus (see Fire Cleared Forest Park Highlands, St. Louis Community College Forest Park Opened 7 Years Later). Today The Highlands is a real estate development on the site to the west, the longtime location of The Arena.
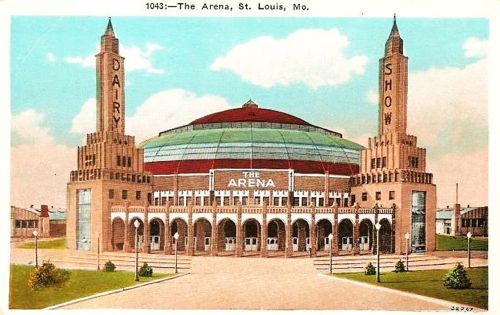
According to the book “St. Louis Day by Day” by Frances Hurd Stadler, The Arena was dedicated on September 24, 1929 (Wikipedia says 9/23/1929). The former home of the National Dairy Show was razed in 1999 after the Blues hockey team began playing in the Kiel Savvis Scottrade Center.
A business / residential development now occupies the land that the St. Louis Arena called home, including:
Two apartment buildings featuring loft-style units
A Hampton Inn Hotel
1001 Highlands Plaza Drive West, an office building home to—among other business—the St. Louis group of Clear Channel Communications radio stations (KSLZ, KMJM-FM, KBWX, KATZ, KLOU, and KSD). A grass plaza, with an oval grass section surrounded by concrete sidewalks now sits at 1001 Highlands Plaza Drive West at the location where the original Arena stood.
The Krieger’s Sports Grill on the site closed in early 2008 and subsequently reopened as “The Highlander Pub & Grill” in September of the same year. (Wikipedia)
This post is a look at how the site was redeveloped after The Arena was razed. Let’s start with an aerial overview.

The green center mentioned in the quote and shown above is much smaller than the former Arena, you can compare them at historicaerials.com. The green is smaller but I appreciate the idea and arranging buildings around a central lawn can be powerful. The following photos were taken on the afternoon of Monday July 9, 2012.


I want to continue on Oakland Ave and work our way back to the center.







Now let’s take a look at the building facing Oakland Ave on the east side of the drive as well as the hotel and restaurant.
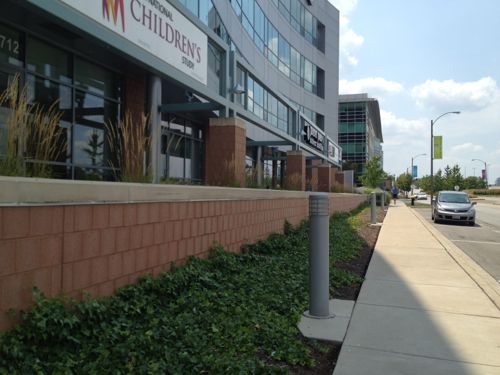







I was on the adjacent campus of St. Louis Community College after I left the Highlands and saw someone walking with lunch from the Jimmy Johns restaurant in the building with the retail spaces. The Highlands isn’t friendly to those who live or work there and it’s unwelcoming to those on the outside.
Additional housing will soon be built on the remaining vacant land south of the central lawn:
Balke Brown brought in Humphreys & Partners, a prolific design firm based in Dallas, as the Cortona’s architect. The five-story building will have an exterior “reminiscent of an Italian villa,” with earth-tone panels, the developer said.
When completed in early 2014, the Cortona will have nearly 200 one-bedroom apartments and 80 two-bedroom units. A large courtyard will have a 7,000-square-foot clubhouse, a saltwater swimming pool, an outdoor kitchen and a spa, the company said. (stltoday.com)
Given the fact Balke Brown started with a blank 16 acre site adjacent to a college campus I’d say they did a poor job creating interesting public space. Perhaps it’s sufficient enough to please their investors and those Gen Y types that are afraid to live in authentic neighborhoods. Living in a generic office park isn’t appealing to me. Here’s a promo video for the lofts which look like suburban apartments.
httpv://www.youtube.com/watch?v=5CP4bc_OUVs
I just don’t get it.
— Steve Patterson
