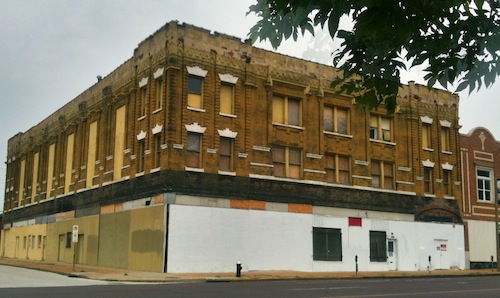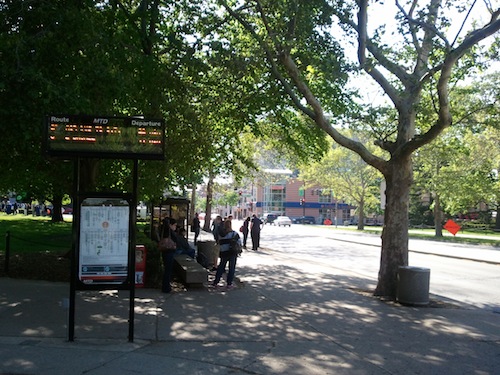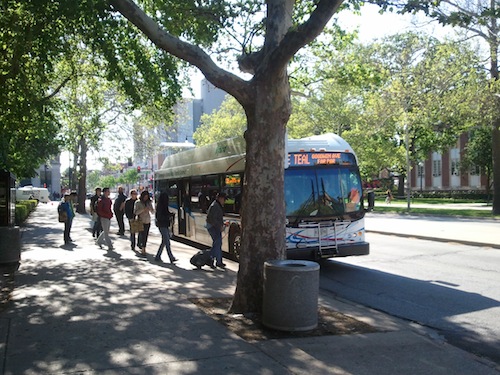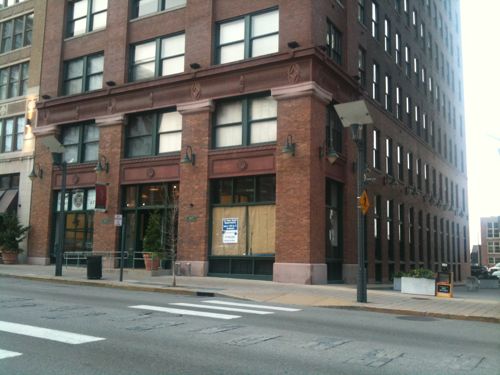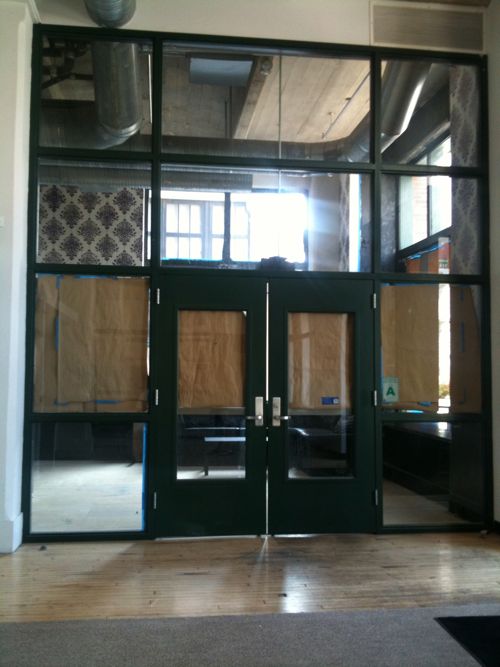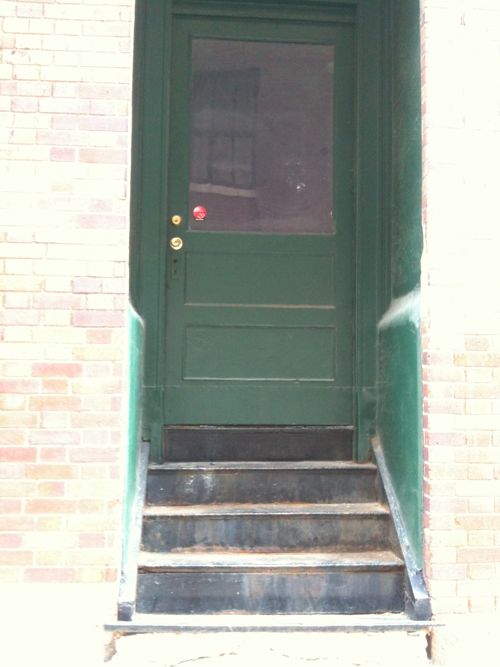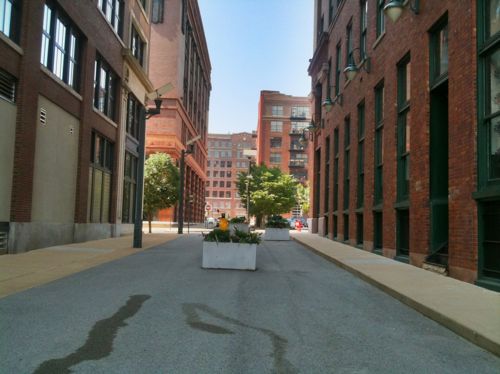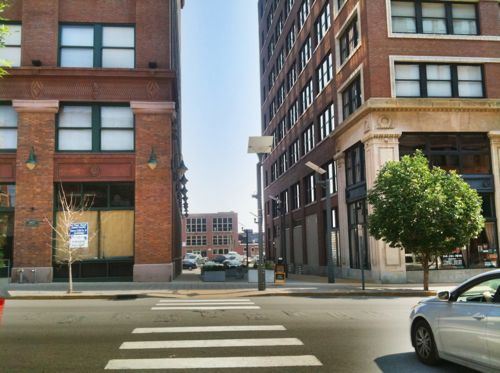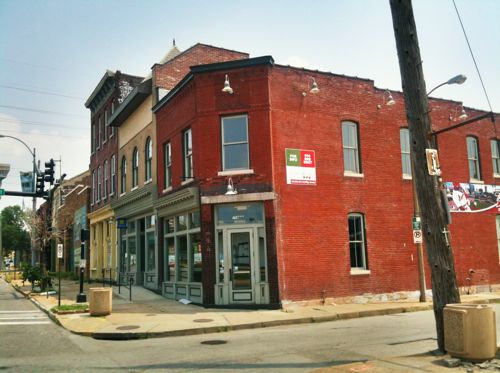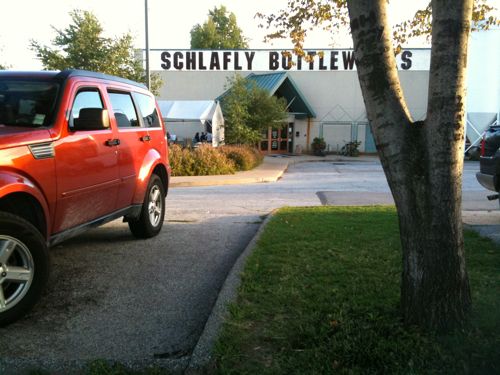Castle Ballroom: “Exclusively for the Best Colored People of St. Louis”
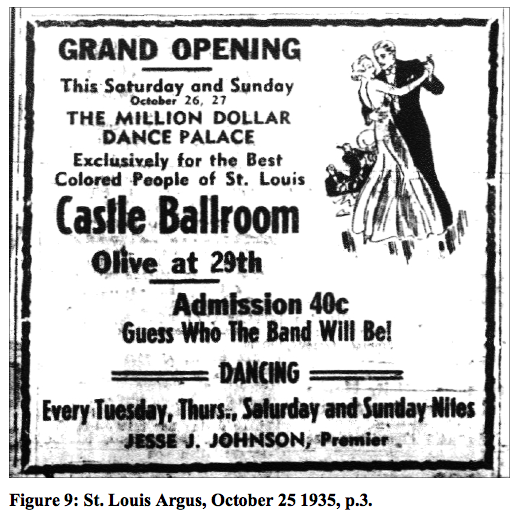
Segregation meant blacks had to duplicate all the establishments that were not open to them, including dance halls. One such place was the Castle Ballroom on Olive & 29th (now T.E. Huntley).
Across the street to the south is the Mill Creek Valley Urban Renewal area. This 454-acre tract was the result of a clearance project which razed one of the city’s densest African American neighborhoods beginning in 1959. The low-rise community called Laclede Town was built south of the ballroom in the early 1960s; after subsequent expansions, it was closed in the 1980s and later razed. The property now belongs to the Sigma Chemical Company; most of it is open space. In this context, the Castle can be understood as one of a few remaining buildings with significant associations with the population of Mill Creek Valley.
The nomination to the National Register of Historic Places, quoted above, was written by Lynn Josse.
I’d passed by this building thousands of times over the last 20 years but I had no clue to it’s history. Â Again from the nomination:
For the purposes of the National Register, the most significant space in the building is the ballroom, which retains integrity. The dance floor, balcony, stage, even much of the plaster and woodwork are largely intact. Although some of the elements may not reflect the 1908 appearance, nearly all are original to the pre-1954 period of significance.
Thankfully the “pent roof” that was added to modernized the building has now been removed. Â I can picture new storefront’s and the building occupied again.
Our buildings have so much history, it just takes someone to bring it to our attention. Â In my case it was my friend Leigh Maibes, who has the property listed for sale. I’ve seen dark pictures of the ballroom space but without power I wasn’t able to see inside in person (walking is difficult enough for me in well lit spaces).
The renovation of midtown is moving east and downtown is moving west, in a few years they will meet along Washington, Locust or Olive. Â Hopefully all three within a decade.
– Steve Patterson
