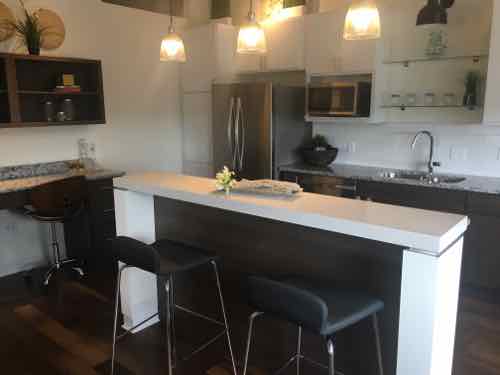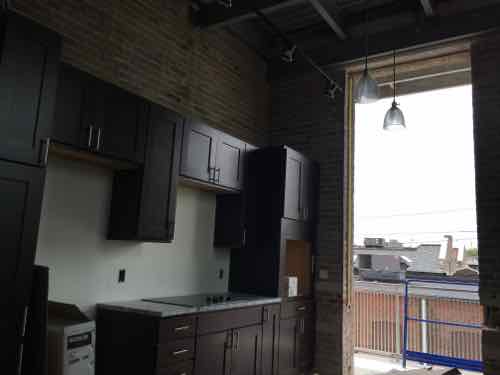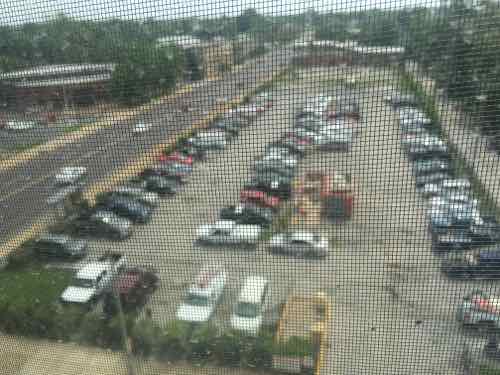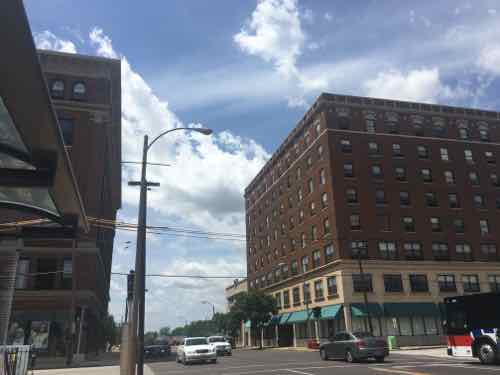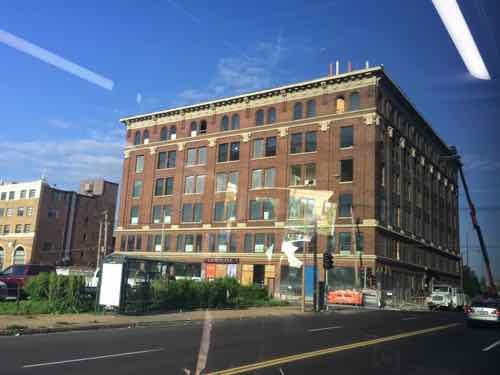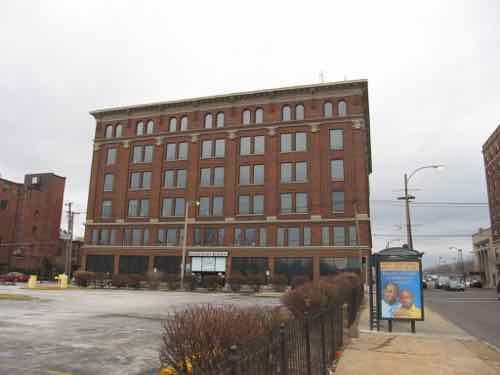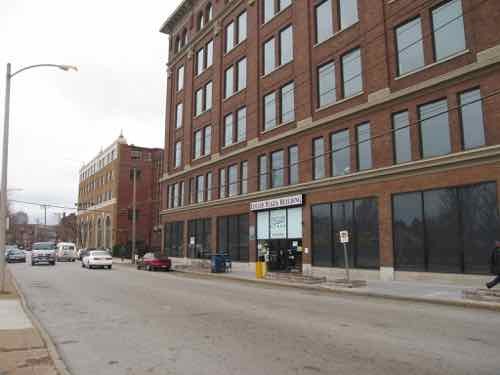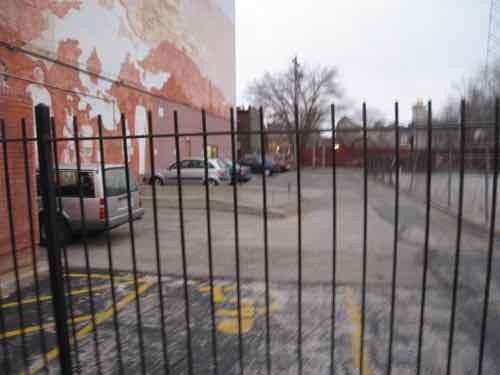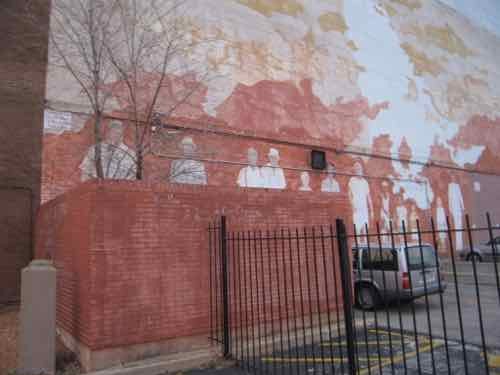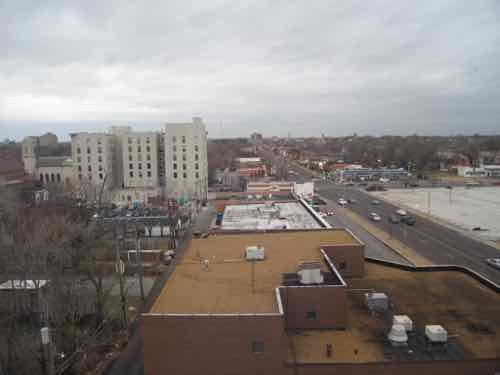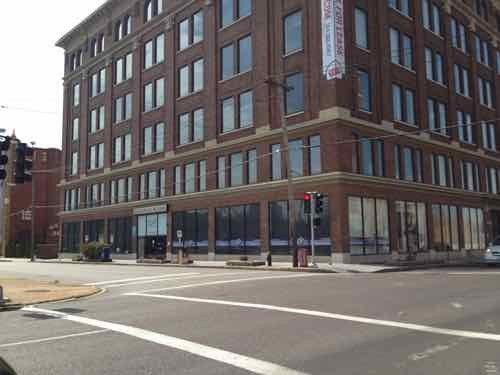Opinion: One Hundred Should Do Better To Receive TIF Financing
Some are opposed to the proposed 36-story glass apartment building, called One Hundred, because it’s too tall and/or too modern. Sorry, neither are a valid reason to outright reject the project. Besides, there are many valid reasons to demand be changed.
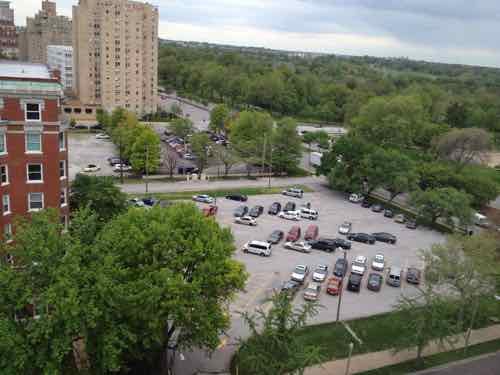
First, the results of the non-scientific Sunday Poll:
Q: The proposed 36-story apartment building at Kingshighway & Pine, called One Hundred, should be approved without changes.
- Strongly agree 17 [33.33%]
- Agree 10 [19.61%]
- Somewhat agree 3 [5.88%]
- Neither agree or disagreeii 3 [5.88%]
- Somewhat disagree 5 [9.8%]
- Disagree 4 [7.84%]
- Strongly disagree 8 [15.69%]
- Unsure/No Answer 1 [1.96%]
Tax increment financing is a great tool to help pay for public infrastructure such as roads, utilities, sidewalks, traffic signals, etc. A TIF for rebuilding public infrastructure where the 22nd interchange is now, for example, makes sense. Millions on TIF financing for this privately-owned site in a high-end dense neighborhood makes zero sense. If development of this site impossible without a TIF? Unlikely.
A 5-story base with parking isn’t good for fostering pedestrian life. It’s boring to look at, and those are the floors where residents could keep an eye on the sidewalk for added safety. The one storefront is under 1,000 share feet. A tiny closet of a space. There should be thousands of square feet of retail space at this location. Parking shouldn’t be included in the rent, it should be unbundled so residents can see how expensive parking is. Enterprise CarShare has a vehicle nearby at the Argyle garage, but there should be one here that can be accessed by the public.
There should also be some affordable units — 10% for low-income people. That’s just 3 units. The area has a lot to offer, it shouldn’t be limited to the wealthy. Doesn’t surprise me that most would approve the project without change, but this attitude is why St. Louis will never recover.
— Steve Patterson

