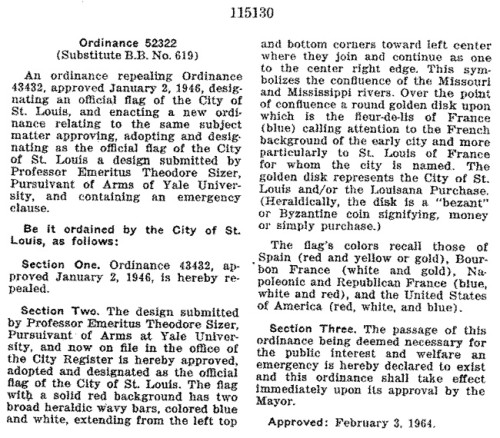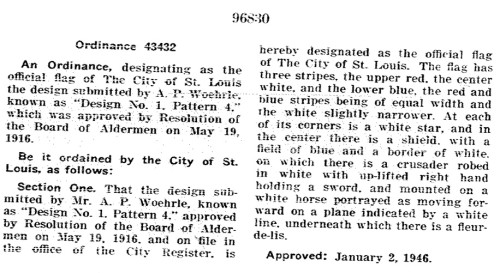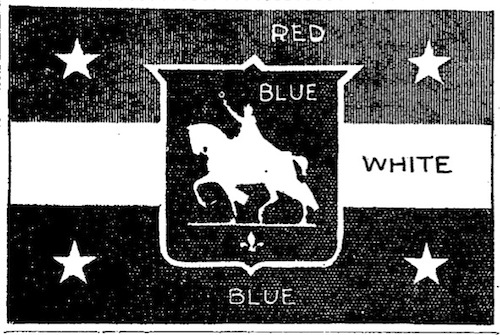St. Louis’ official flag designed by a Yale professor in early 1960s (updated)
To my eye the official flag of the City of St. Louis is quite striking, the colors and composition are excellent.

In looking at the flag recently, I began to wonder about its history. A number of websites listed the same information, from the same source. So I went directly to that source: The Revised Code of the City of St. Louis:
“1.20.010 Description.
The design submitted by Professor Emeritus Theodore Sizer, Pursuivant of Arms at Yale University, and now on file in the office of the City register is approved, adopted and designated as the official flag of the City. The flag with a solid red background has two broad heraldic wavy bars, colored blue and white, extending from the left top and bottom corners toward left center where they join and continue as one to the center right edge. This symbolizes the confluence of the Missouri and Mississippi rivers. Over the point of confluence a round golden disk upon which is the fleur-de-lis of France (blue) calling attention to the French background of the early city and more particularly to St. Louis of France for whom the City is named. The golden disk represents the City and/or the Louisiana Purchase. (Heraldically, the disk is a “bezant” or Byzantine coin signifying, money or simply purchase.)
The flag’s colors recall those of Spain (red and yellow or gold), Bourbon France (white and gold), Napoleonic and Republican France (blue, white and red), and the United States of America (red, white, and blue). (Ord. 52322 § 2, 1964: 1948 C. Ch. 1 § 5: 1960 C. § 6.020.)” (1.20.010)
I had long assumed the flag was from the 19th century but the years listed above include 1948, 1960 and 1964. Unsure of the meaning of these I turned to David Sweeney, Clerk at the Board of Aldermen. He pulled two ordinances that further clarify the history.
First is the ordinance (#52322) that denotes the current flag as the official flag, approved on February 3, 1964:

It repealed an earlier ordinance that was approved on January 2, 1946 that made a 1916 flag official – 30 years after the fact:

I’d like to see a picture of this 1916-1964 flag. What is still not yet known is if St. Louis had flag prior to 1916. The creator of our current flag, Theodore Sizer, was born in 1892 and he died 75 years later in 1967. He was an art history professor at Yale. My guess is a competition was held for the design. Flags don’t seem to be the important symbols they once were.
UPDATE: 2/13/2010 @ 10:00AM:
Thank you to Michael Allen (Ecology of Absence) and Daniel Glossenger (Bygone St. Louis) for looking up additional information on the 1916 flag. In the January 25, 1916 edition of the St. Louis Post-Dispatch it was announced that Edward A. Krondl won a $100 prize for his entry.

Krondl was a 27 year old unmarried commercial artist living in a 4-family located at 2317 Indiana Avenue. More than 200 entries were submitted. But the Pageant Drama Association that organized the competition felt the blue was not blue enough and the orange not orange enough.
On May 20, 1916 the Post-Dispatch published the winner of a new competition:

The winner of the $100 prize this time was A. P. Woehrle of 3214 Gustine Avenue. But it was disclosed the winner was actually Edward Krondl, the winner from earlier in the year. Krondl submitted his new design using the name of a friend because he “wanted to win on merit and not the prestige gained by winning the previous contest.”  The Board of Aldermen passed a resolution to adopt this latest entry as the official flag — the first for the city from what I can gather. Here was the best line, “Alderman Fett asked to be excused from voting, on the grounds he was too patriotic to vote for for any flag except the stars and stripes.”
– Steve Patterson















