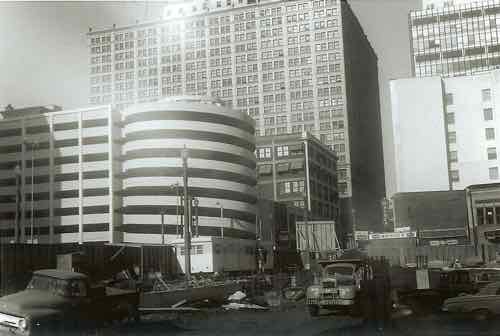The building I most want to see renovated
The City of St. Louis has hundreds, if not thousands, of beautiful urban buildings I’d like to see renovated. Significant buildings like the Arcade/Wright downtown, among them. But the one building I think I’d put at or near the top of my list is a 2-story building at the East end of Fountain Park (map):
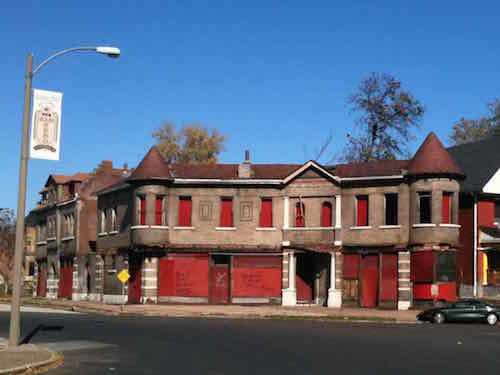
In researching this story I found a few posts from friends. Matt Mourning observed on July 6, 2008, “The pleasant building seems to literally embrace the oblong Fountain Park that is its neighbor.” So true, the building was built before zoning existed yet it manages to do a spectacular job. As cities write form-based codes they look at buildings like the above to see if it could be built under a new zoning code. Our 1947-era zoning would not allow this fine building to be built today. We need to do two things about that. 1) save this example of how to have a building relate to the sidewalk and adjacent area and 2) change our zoning to allow/encourage modern versions.
Matt’s post led me to Toby Weiss’ post from February 4, 2007 where she wrote:
It was built in 1897, with store fronts at ground level and apartments above. The building curves to match the geometry of the neighborhood, and the cylindrical turrets are like lyrical bookends. I immediately imagined decades of people lounging in these spaces, gazing out over the park, and it felt magical.
Magical indeed. Whenever I’m in the vicinity of Fountain Park I take a spin past this building. Toby linked to Robert Powers’ photo site, Built St. Louis. I scrolled down to the comments on Toby’s post and the first one was from me. I had posted a link to a post I had done on this building in February 2005. At the time I wrote:
The building curves to follow the street pattern. This is a lost art — most people just build square buildings these days. The composition of this building is one of the finest I’ve ever seen — anywhere. Seattle has nothing like it. Vancouver has great buildings downtown but their residential neighborhoods are a bit dull architecturally. Same for San Francisco, D.C., and most others. Scale, proportion, materials. All come together in a way that most newer buildings just don’t. This building just belongs – feeling perfectly at home with the adjacent houses. Rarely is a commercial building such a fit in a residential area.
Obviously I can see past the current condition. Hopefully you can too. The surrounding residences are being rehabbed and if someone is smart they’ll snap up this building and do a coffee house/deli/cafe/market on the ground floor. The sidewalk facing Fountain Park is just begging for outdoor dining. The old upstairs apartments would make great condos.
Only after we see past old racial lines and boards on windows will we fully realize the potential of our city. Good urbanity is colorblind.
I had a wide angle lens back then:
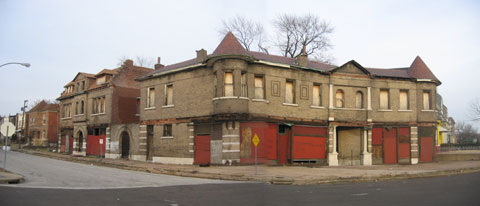
Two comments after mine on Toby’s blog was from yet another friend, Lisa Selligman. She wrote in February 2007:
The mixed-use castle on the corner, embracing the square with its turrets and archways, remained derelict, and I dreamed of buying it, restoring it, opening a coffee shop on the ground floor, with tables on the sidewalk filled with chattering customers. My studio on the second floor overlooked a renewed park with the fountain splashing in the distance.
As has been noted by others the building is actually two buildings joined by a brick wall.
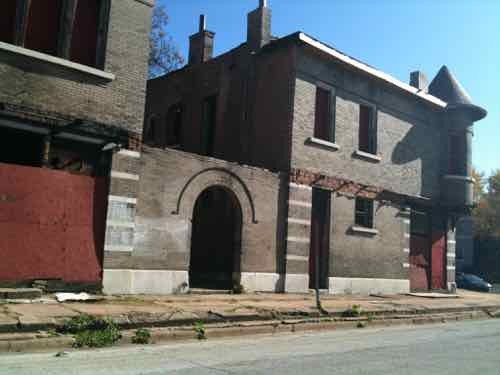
The north structure is fine in its own right but the combination of the two it was make this corner of the city such a gem.
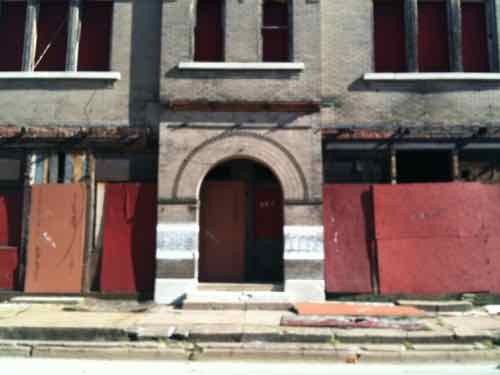
I am positively captivated by this building.
With several storefronts the options are many. A coffee shop on the ground floor at the corner seems ideal. Cafe tables and umbrellas out front. Something modeled on Hartford Coffee or the original Kaldi’s.The reasons for this building to never be renovated are numerous: low adjacent values, perception of neighborhood by outsiders, current economy, etc. I want the harder list — the ways in which this project can once again be occupied and be a part of a vibrant Fountain Park neighborhood.
– Steve Patterson

