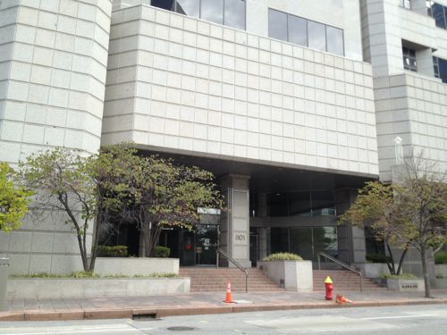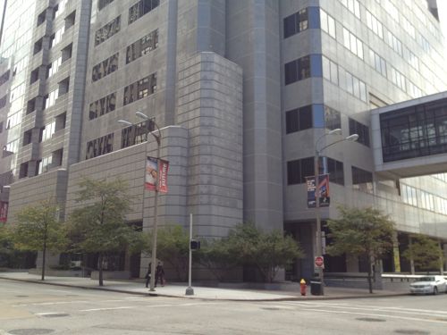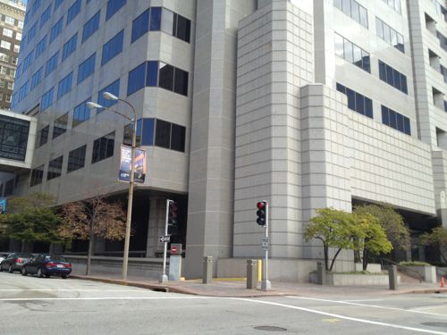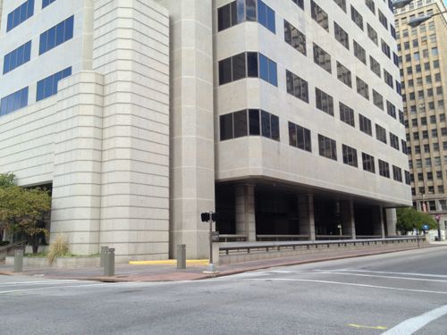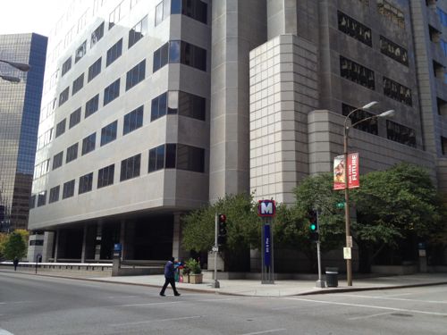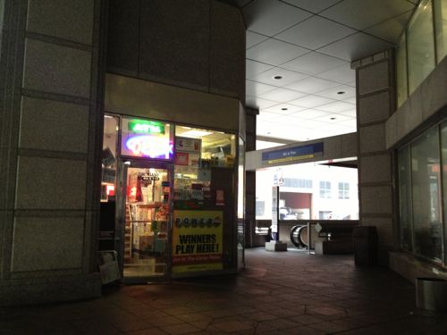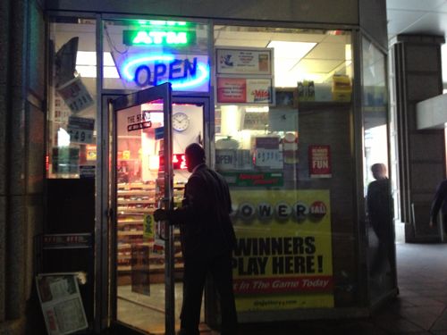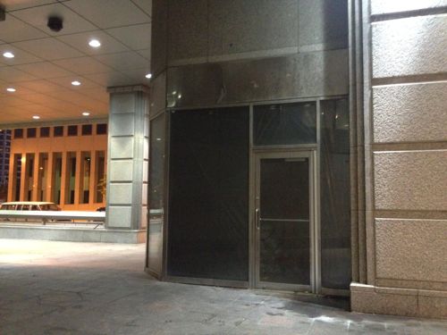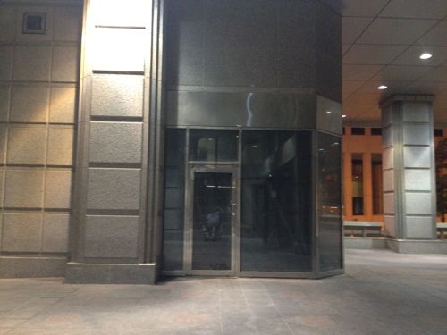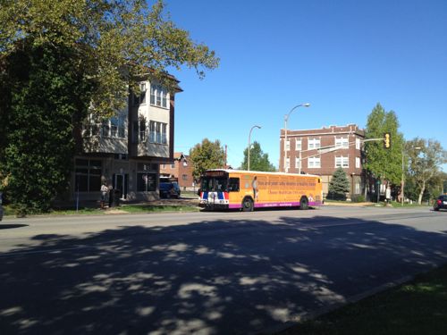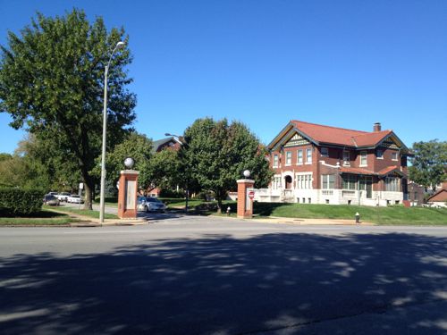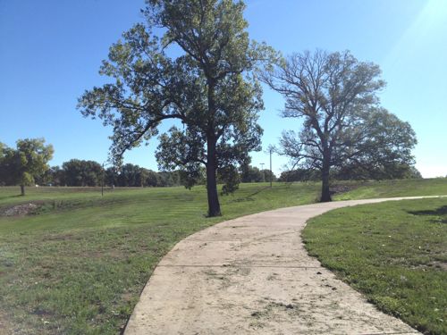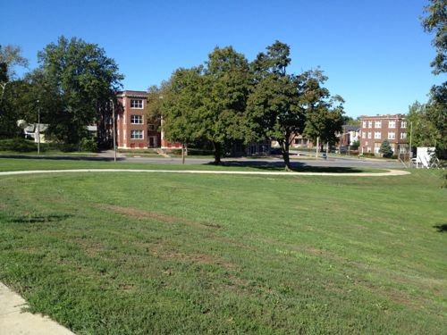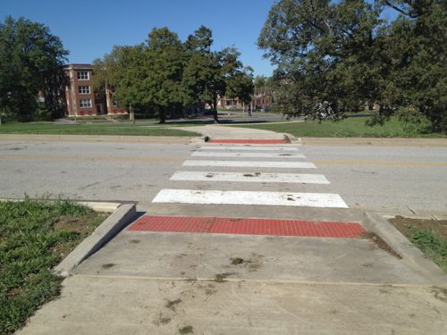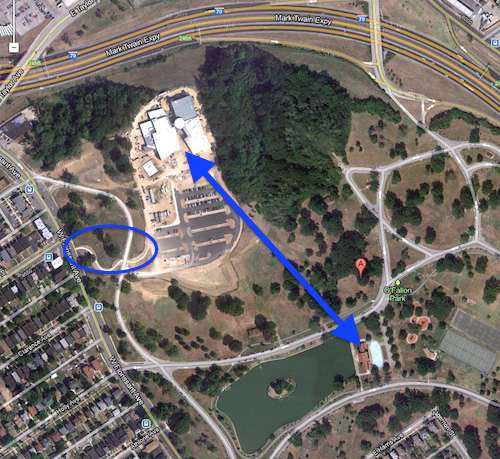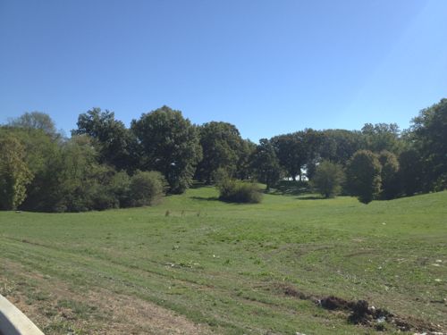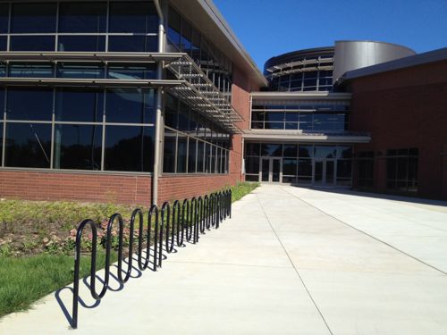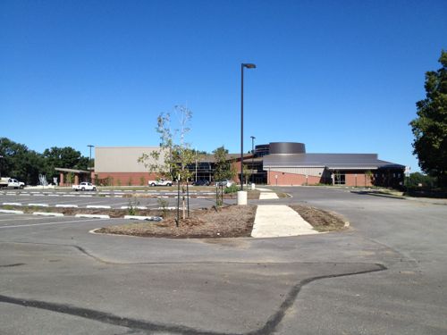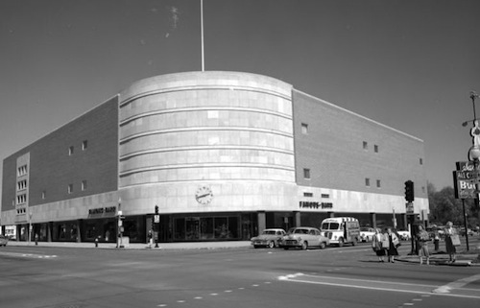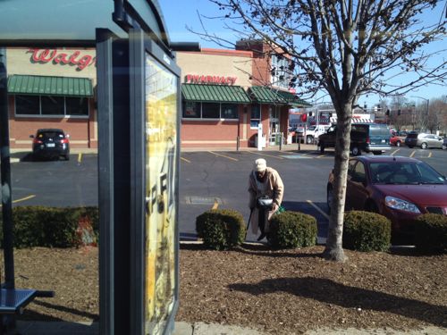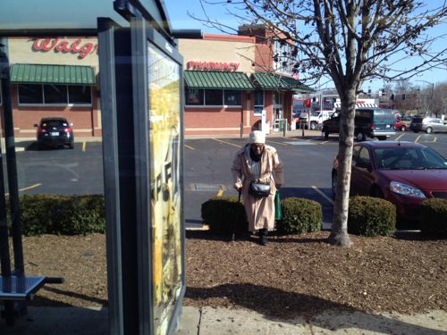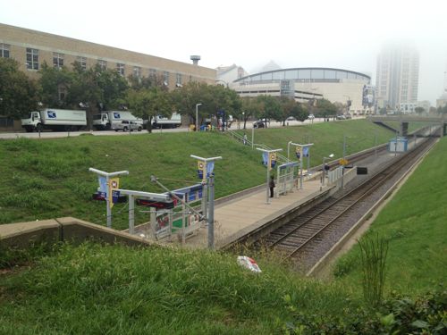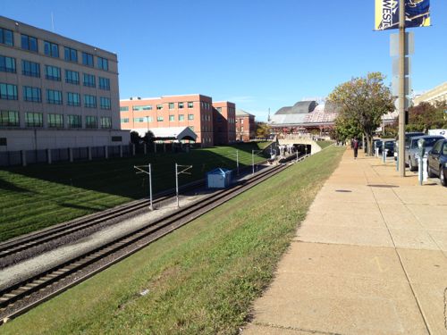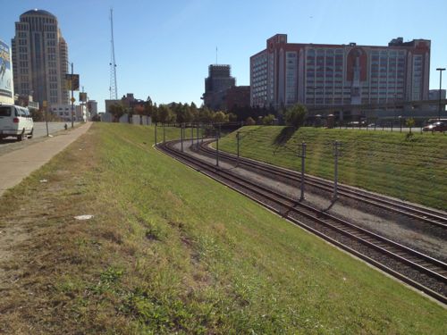Readers: Saucer Impressive; Patterson: Saucer Totally Fails On Pedestrian Access
I had high hopes when it was announced the Saucer on Grand would be renovated rather than razed. Finally an opportunity to improve pedestrian access to what was originally built as a Phillips 66 gas station. I’d watched the construction going on but couldn’t get close enough to see any specifics.
I didn’t rush over on the morning Starbucks opened last week but I was encouraged when I saw a KMOX photo on Facebook with a highly visible blue crosswalk. Encouragement immediately turned to disappointment once I saw it in person.
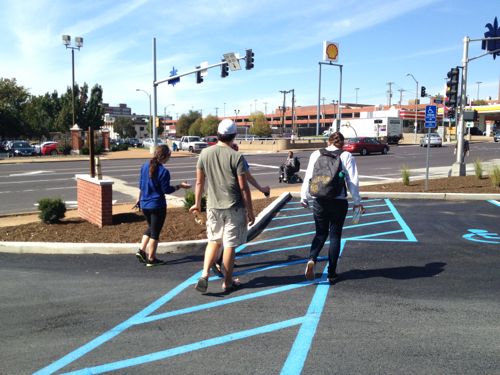
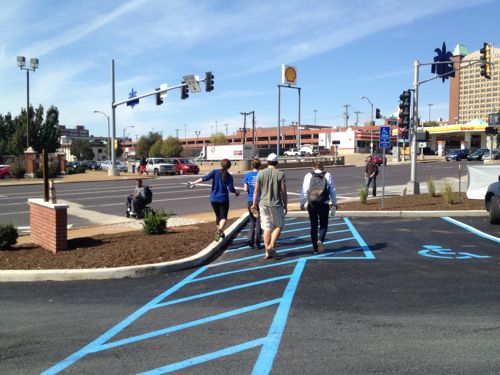
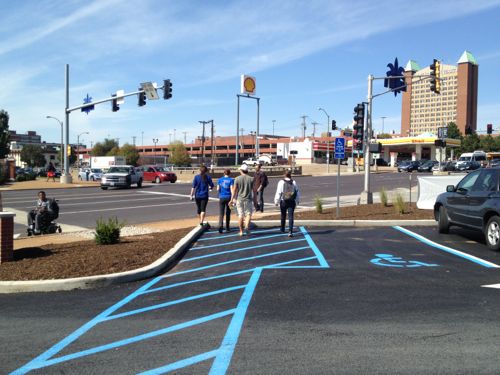
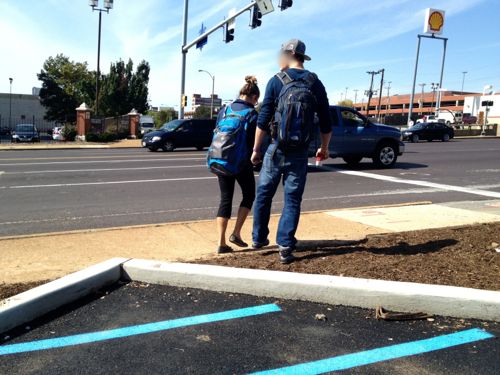
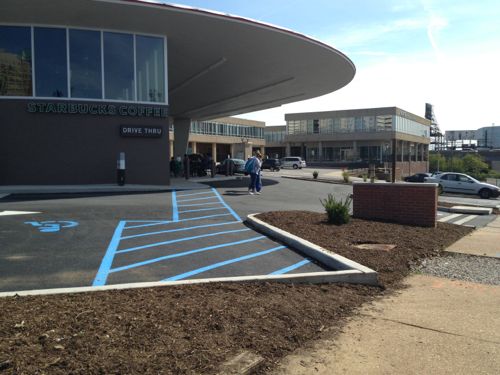
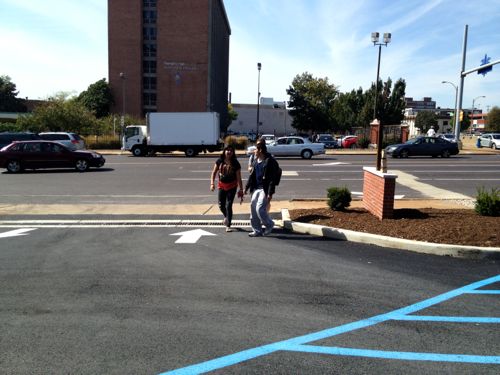
The Saucer will be a huge draw for students who’ll very likely arrive as pedestrians. Most will come from the north. Others will come from the dorm across the street or from the medical campus to the south. No consideration was given to pedestrian from the west or south and a fix isn’t as simple as to the north.
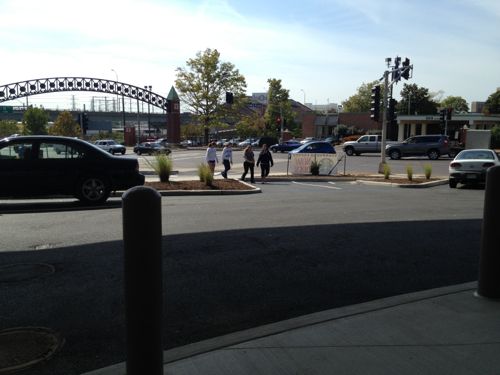
Yeah but it’s hard to make changes when working with an existing building…except if you recall everything was stripped away from the site except the Saucer’s roof structure!
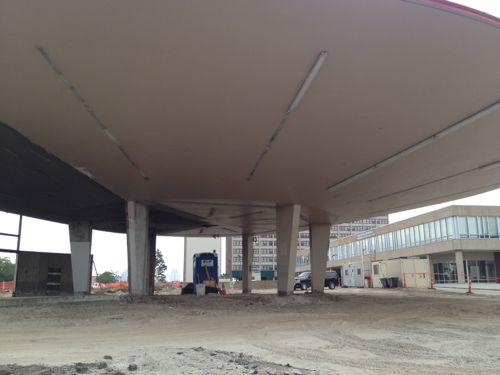
This was poorly planned new site work. New curbs, new asphalt. The perfect chance to acknowledge the bulk of customers will be pedestrians from Saint Louis University.
Here are the results from the poll last week:
Q: Initial Reaction To The Updated Flying Saucer (Formerly Del Taco)?
- Impressive 62 [46.62%]
- I knew it could be great 48 [36.09%]
- I favored demolition but this renovation makes me glad it wasn’t razed 8 [6.02%]
- Unsure/no opinion 7 [5.26%]
- Other: 5 [3.76%]
- They still should’ve razed it and built a more conventional building 3 [2.26%]
And the other answers:
- Good re-use of an old structure…but not mind blowing.
- It’s still a fast food joint.
- Could have been cool but disparate design elements are hideous.
- Meh
- Dishonest architecture doesn’t endure on its own merits.
I’m thrilled and disappointed at the same time.
— Steve Patterson
