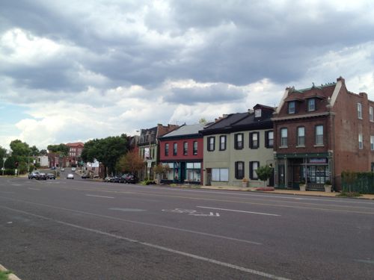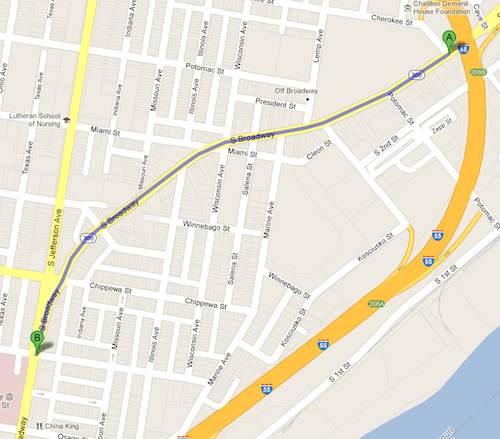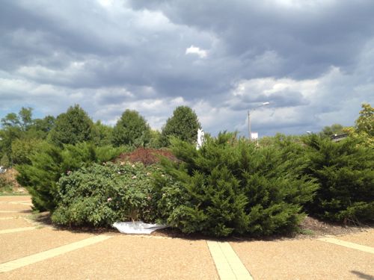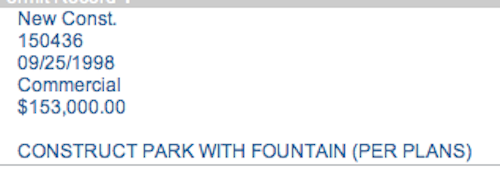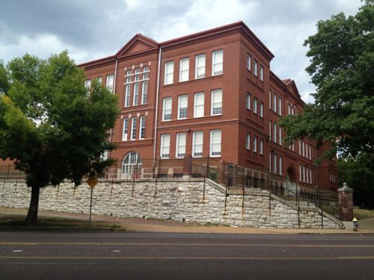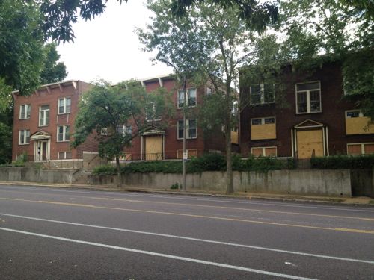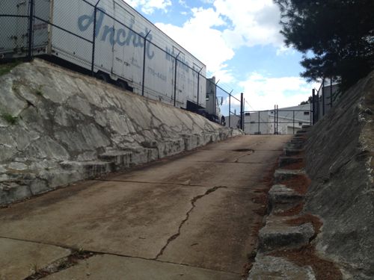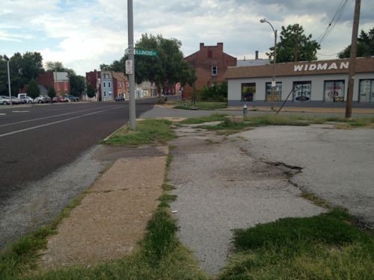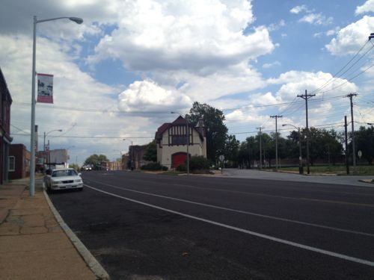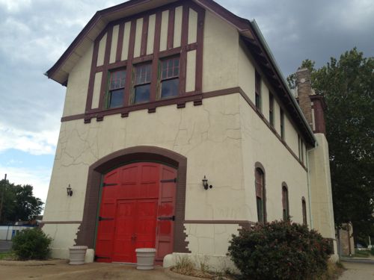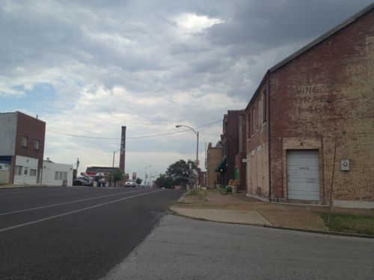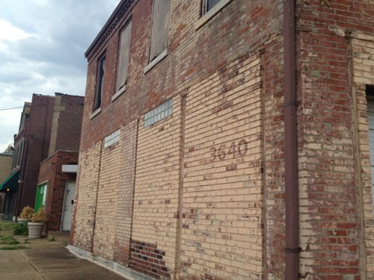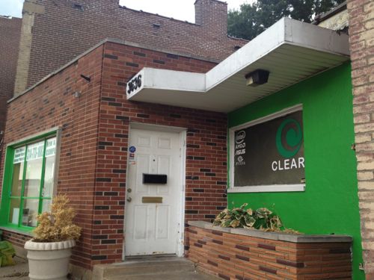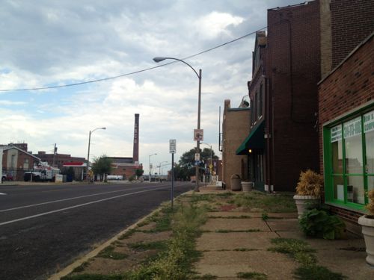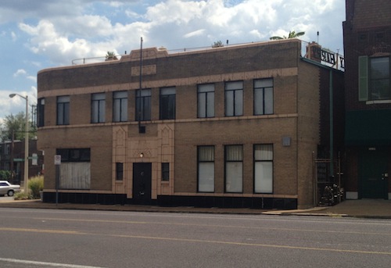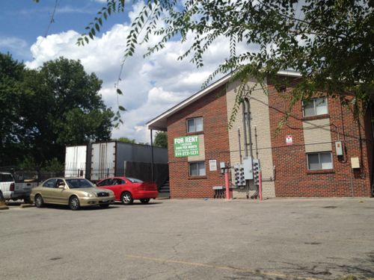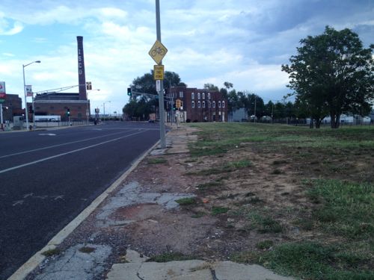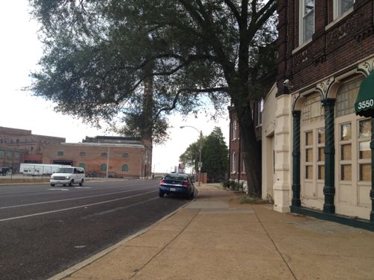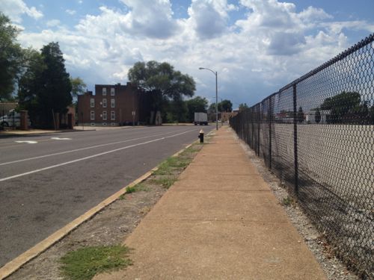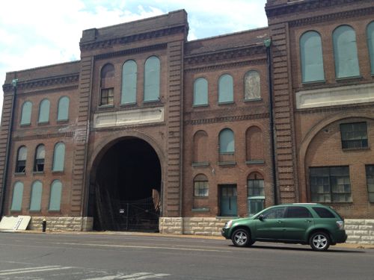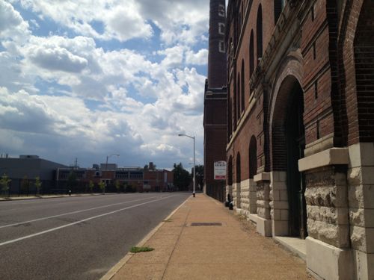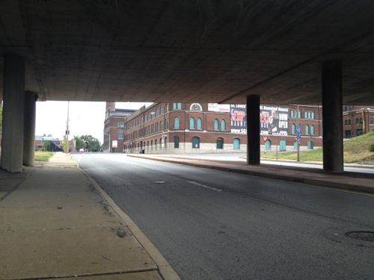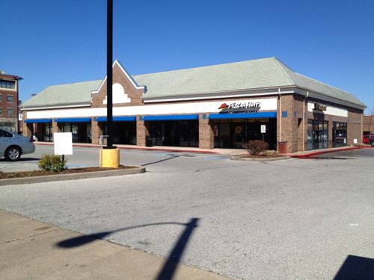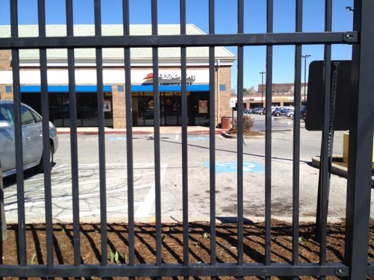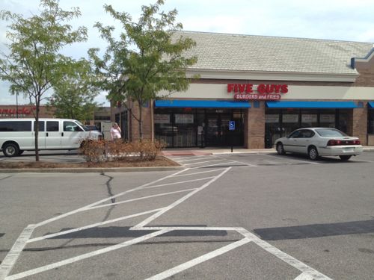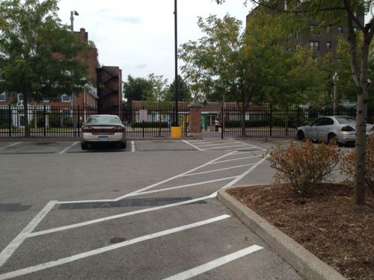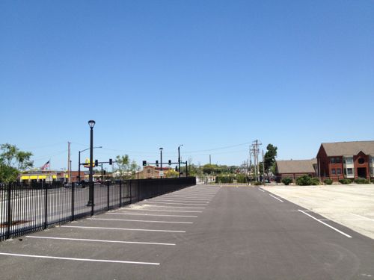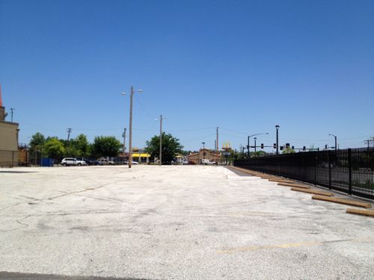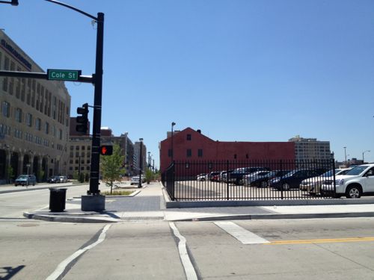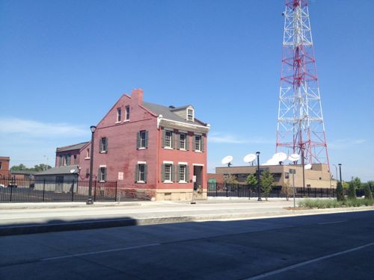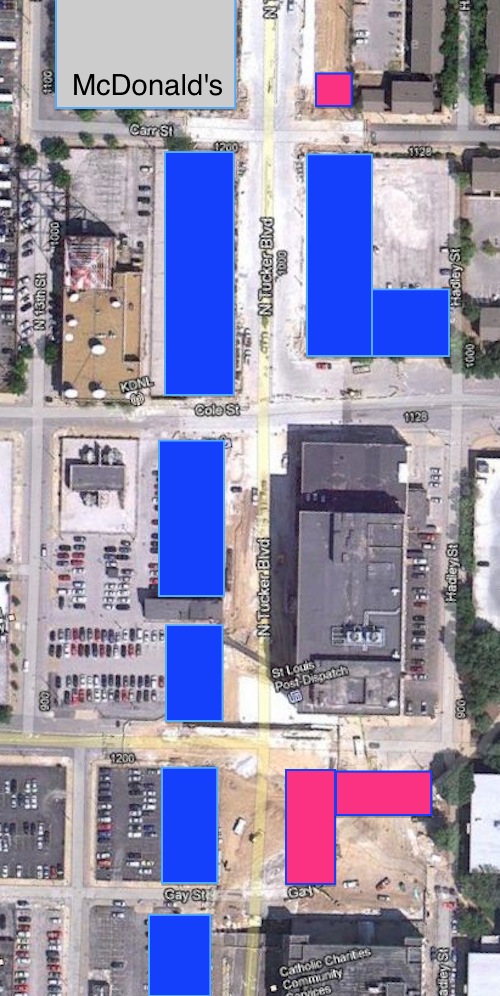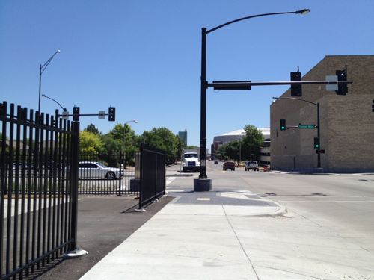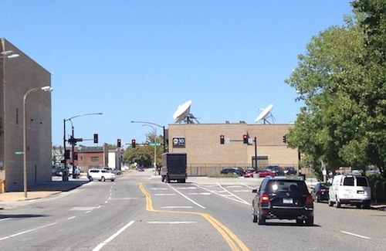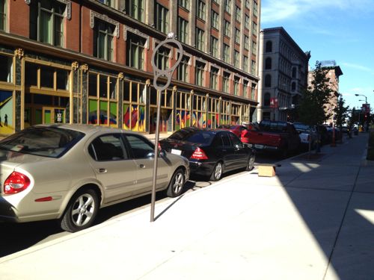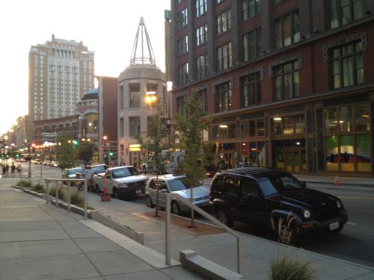Metro’s Disconnect With Riders, Pedestrians
On Monday August 20, 2012 the Grand MetroBus stop and Grand MetroLink stations reopened. On the overhead speakers in all stations Metro, speaking in transit jargon, announced the Grand station was open for “revenue service.” Really Metro, revenue service?
From dictionary.com:
jar·gon [jahr-guhn, -gon] noun
1. the language, especially the vocabulary, peculiar to a particular trade, profession, or group: medical jargon.
2. unintelligible or meaningless talk or writing; gibberish.
3. any talk or writing that one does not understand.
4. pidgin.
5. language that is characterized by uncommon or pretentious vocabulary and convoluted syntax and is often vague in meaning.
What’s the big deal, so they used transit agency speak? The use of technical jargon by any business shows it doesn’t know how to communicate with its customers. If they announcement had been that Grand was “open for service” nobody would’ve thought they didn’t have to pay since they didn’t say “revenue” before service. Metro has problems relating to those of us that use transit, largely because Metro employes drive instead of use transit.
From the joint City/Metro press release:
On Saturday the ribbon cutting was held for the Grand viaduct (bridge).
WHERE: South end (Chouteau side) of Grand Bridge.
(VIP and media parking will be available off Papin Street.)
The public is encouraged to take the #70 Grand MetroBus or MetroLink to the Grand Station. Parking at the new Grand MetroLink Station Park-Ride lot is also an option. The lot is located at Scott Avenue and Theresa Avenue at the northeast end of the bridge.
At least they mentioned transit after parking. I took transit to the event, but not the #70 MetroBus or MetroLink. I caught the #32 just two blocks east of my loft downtown and it dropped my off right at Grand & Chouteau, much closer than the MetroLink or rerouted #70.
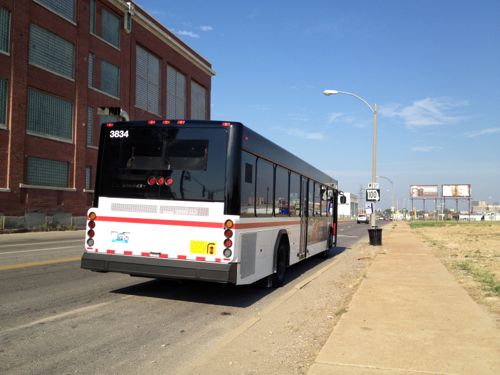
But the real problem is how Metro didn’t connect their new work to the city. I’ve already shared this concern with folks from Metro, some who were in agreement with me and others with the attitude that created the disconnect. Let me show you what I’m talking about.
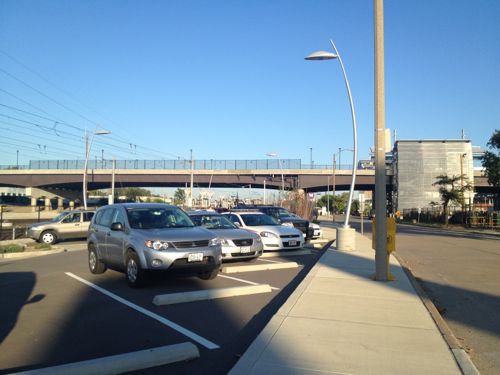
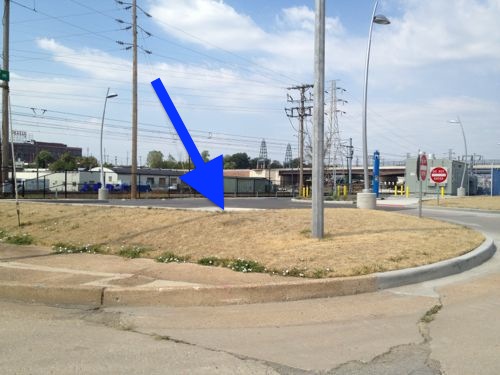
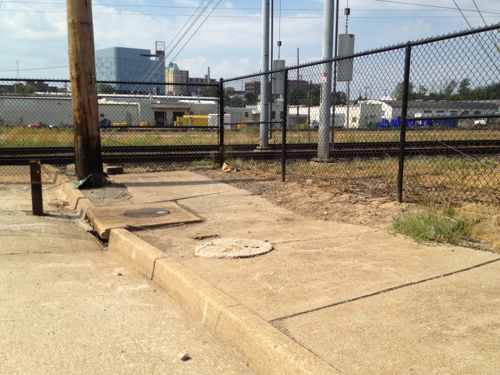
What is there to connect to east of here? Lots actually, including a Metro facility. I doubt those who designed the station, parking lot and sidewalk ever bothered to walk around the area before starting the design. Designers must literally put themselves in the shoes of those that’ll use what they design.
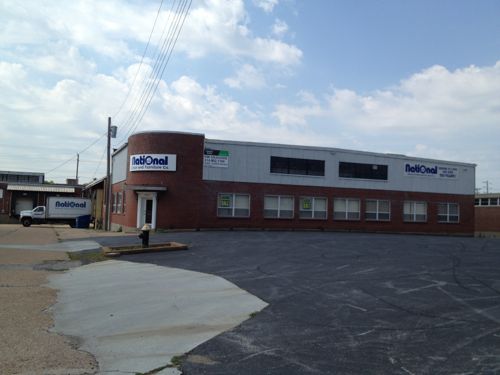
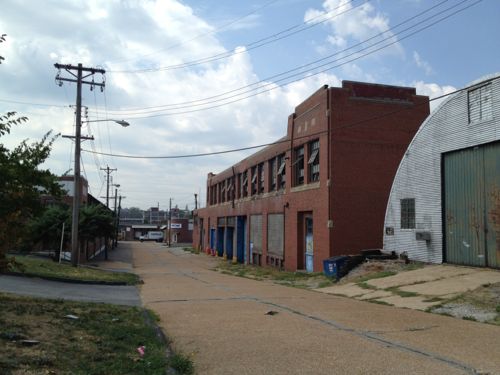
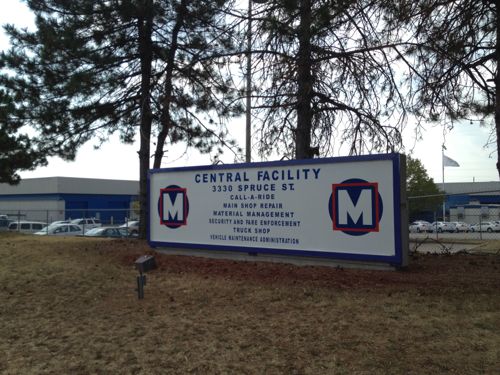
I continued on Spruce to Compton. This would be a good route for people going to the Chaifetz Arena, Harris-Stowe and Sigma-Aldrich.
I took lots of pictures and some video at the Grand viaduct/bridge ribbon cutting but I’m not going to show you those. The speakers all talked about how great it’ll be for pedestrians. True, it’s a massive improvement as I acknowledged here. I’m just furious the most basic/obvious pedestrian connection wasn’t planned for yet again.
To Metro engineers/planners/designers: Transit users are pedestrians when arriving & leaving transit stations. We come from and go in all directions. Able bodied pedestrians take the shortest route — a straight line. This isn’t complicated stuff.
— Steve Patterson
