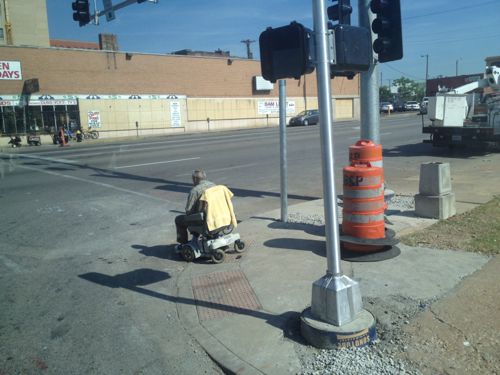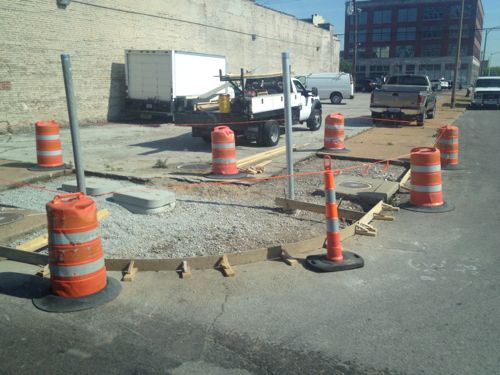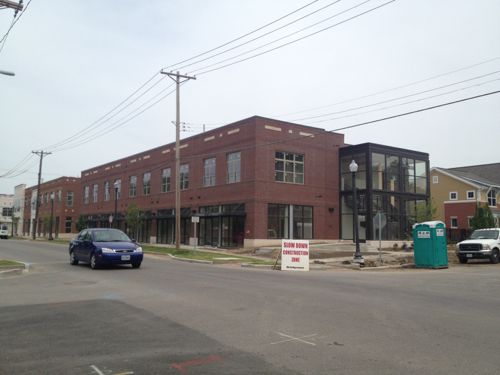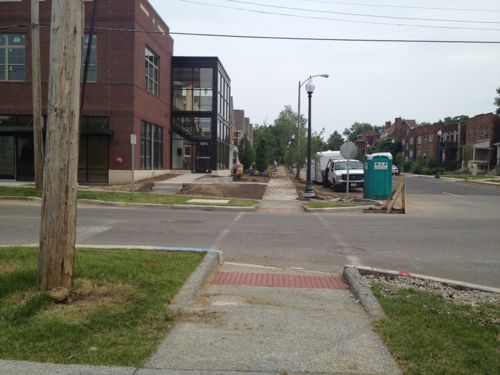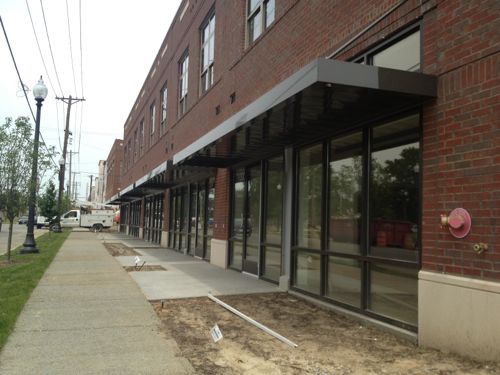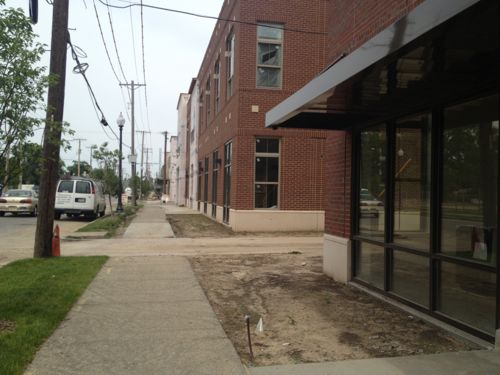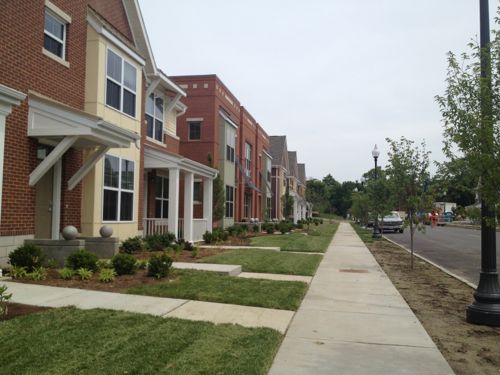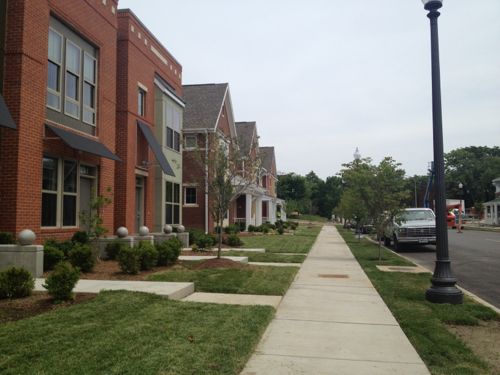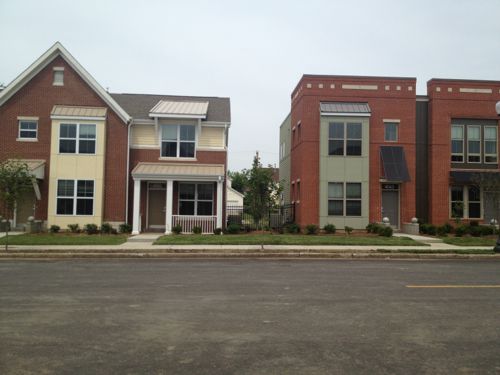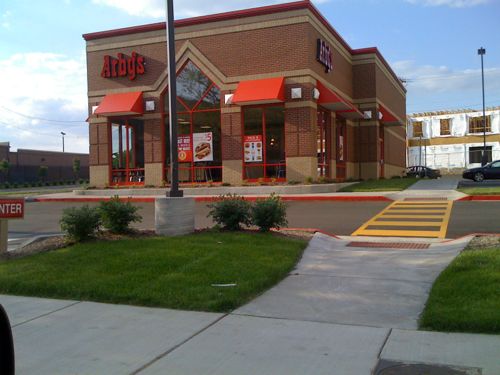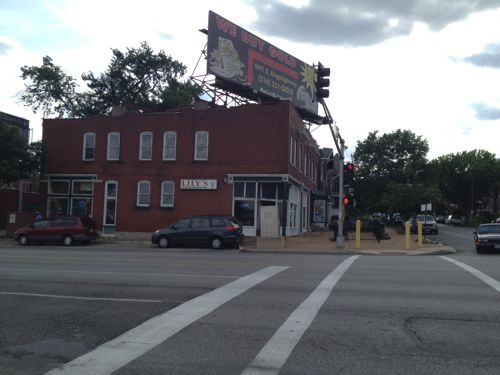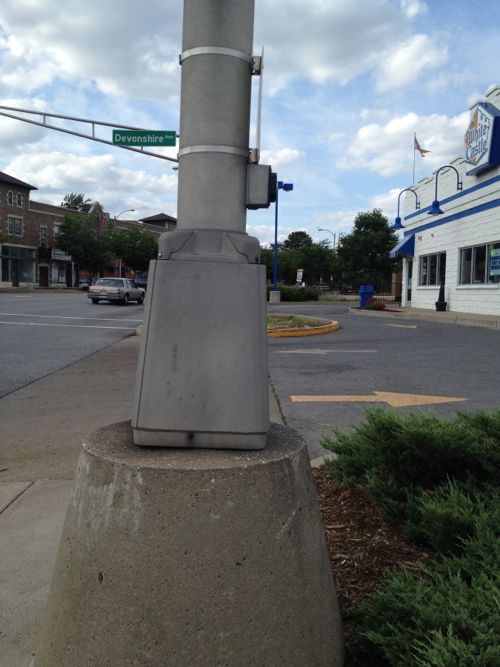Poll: Should the AAA Building on Lindell Be Saved, Razed or ??
Tomorrow evening, Monday June 25th, the Preservation Board will consider giving preliminary approval for a new CVS pharmacy on Lindell just west of Vandeventer Ave. This would involve the demolition of the two existing structures on the site, the very unique round AAA building from 1976 and a nondescript garage. The city’s Cultural Resources staff recommends:
That the Board not grant preliminary approval of the proposed demolition of the AAA building but grant preliminary approval for the demolition of the diagnostic garage building.
It’s not uncommon for the Preservation Board to vote against the staff recommendation.
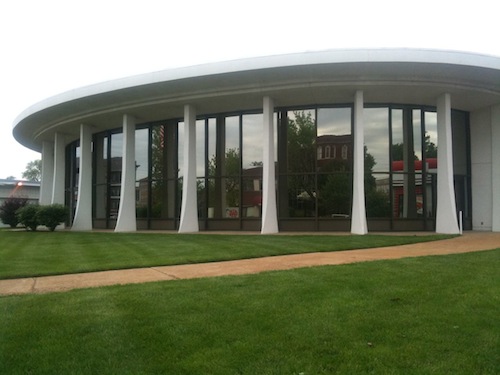
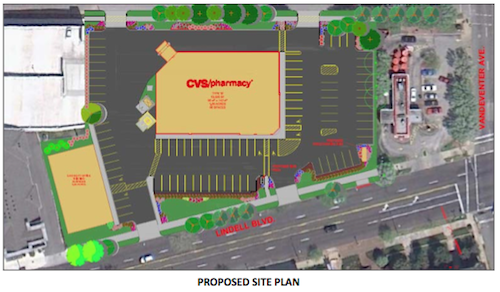
Architect Paul Hohmann recently blogged about the proposed site plan:
The site plan completely disregards the planned Central West End-Midtown Sustainable Form Based Zoning overlay district that has been in development for two years and is scheduled to be adopted as an ordinance this fall. Board Bill #79, which is enabling legislation that will allow the adoption of form based zoning overlay districts throughout the City of St. Louis was introduced by 17th Ward Alderman Joe Roddy on June 1st. (Vanishing St. Louis)
Hohmann points to the recent structure next door built in keeping with the form-based code which isn’t yet law.
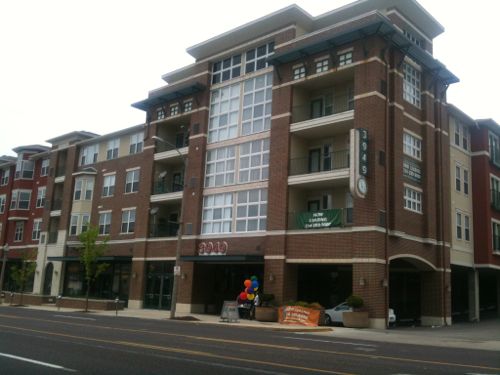
There are many ways to view this situation.
- No mid-1970s building is a cultural asset worthy of protection.
- Can the area support another pharmacy? A Walgreen’s is just a short distance to the west.
- While the building may be unique its uses are limited.
- If we raze AAA the site should get considerably denser like the 3949 Lindell Apartments next door.
The latter is where I’m at. I like the AAA building but for a dense development I think it could be sacrificed. It’s not like CVS is opposed to locating in new dense mixed-use buildings:
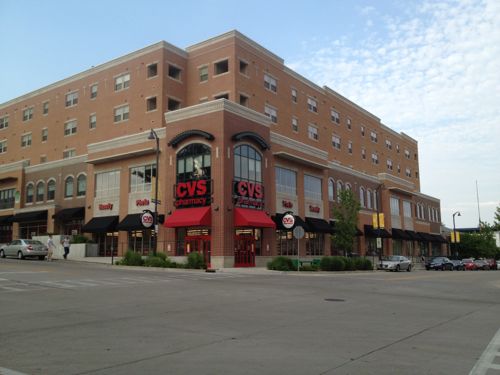
I’d be fine with a CVS on the site as part of a building like the one in Normal IL. Acquire the Rally’s and fill out the site to Lindell, Vandeventer and McPherson. But not a one story pharmacy surrounded by surface parking. Being so close to Saint Louis University this site can support higher density.
This is the subject for the poll this week, vote in the right sidebar. For a great look at the AAA building read The Auto Club of Missouri’s Proud New Building.
The Preservation Board meets at 4pm in a new location: 1520 Market Street Suite 2000.
UPDATE 6/25/2012 6:45pm: The Preservation Board voted unanimously to reject the demolition of both structures on the site. This was just a preliminary review.
– Steve Patterson
