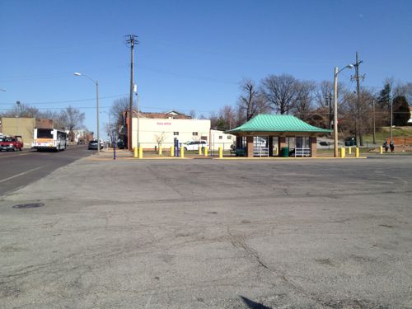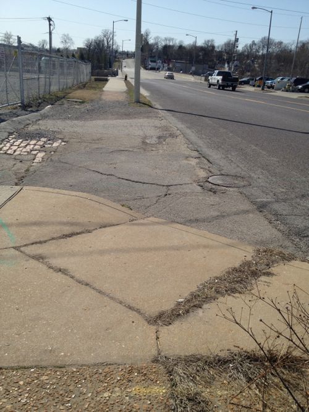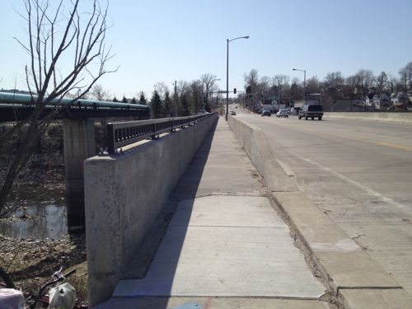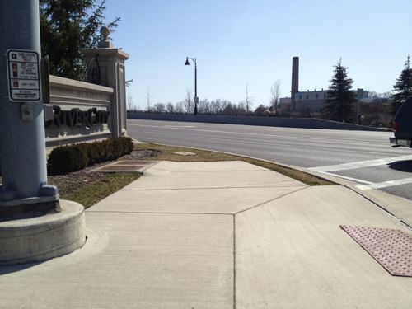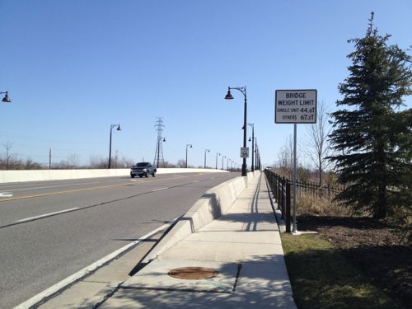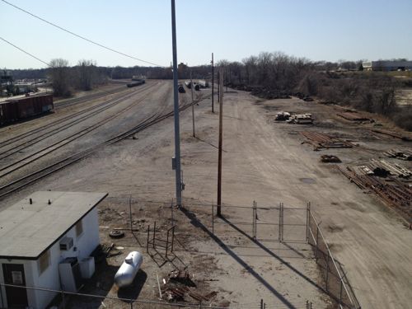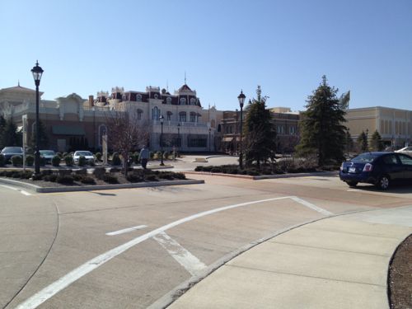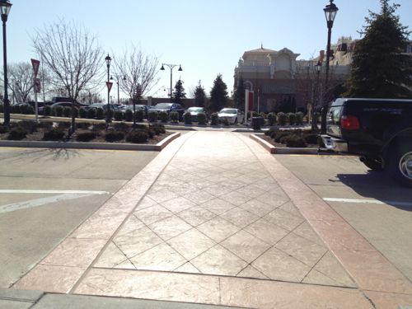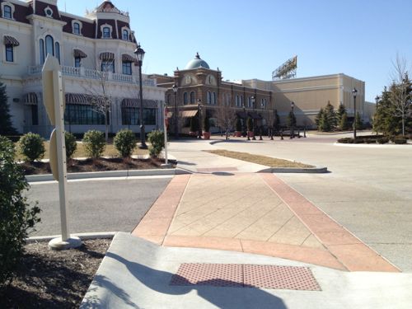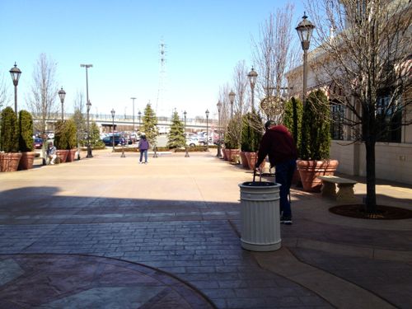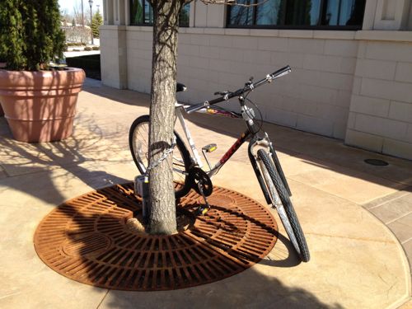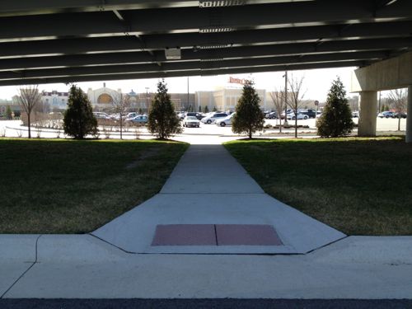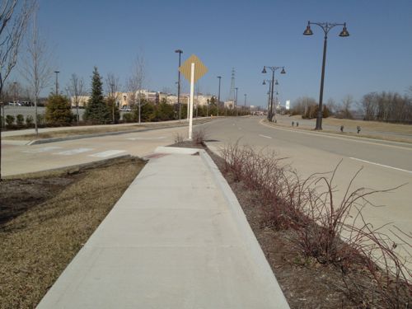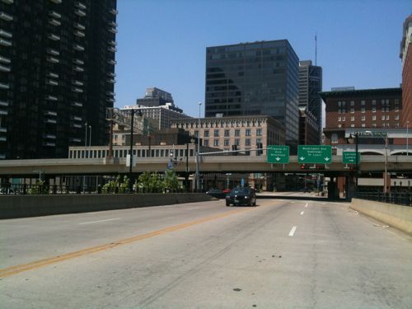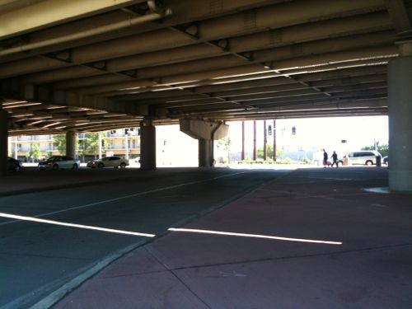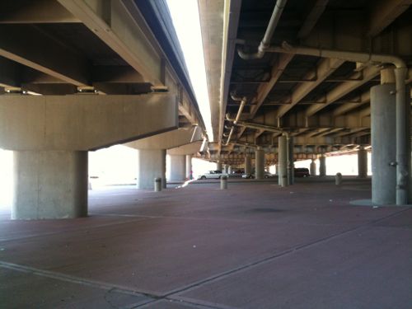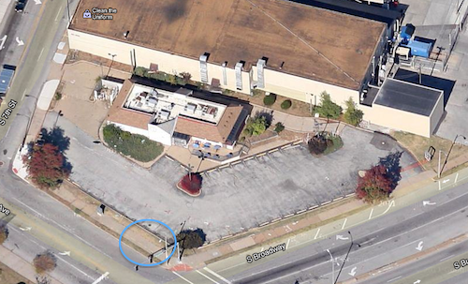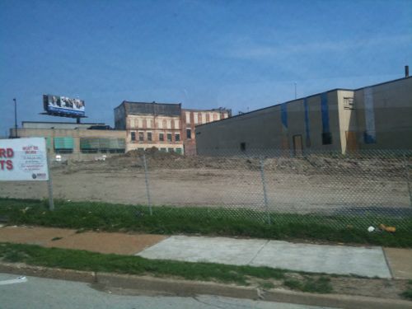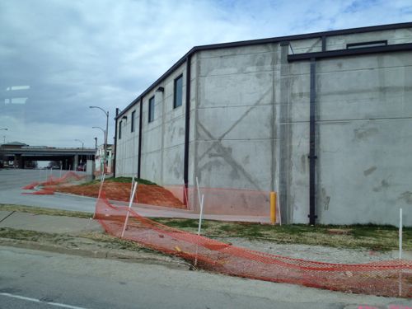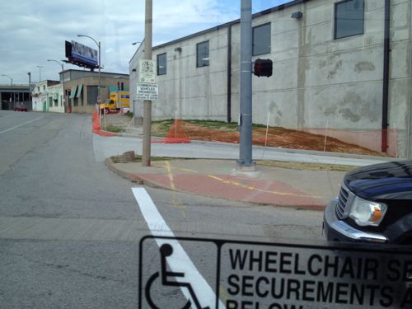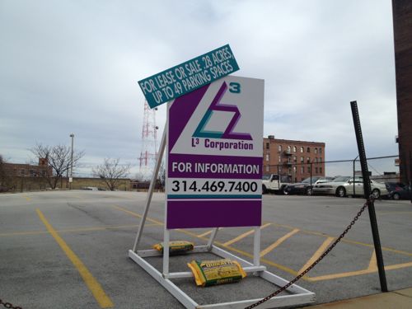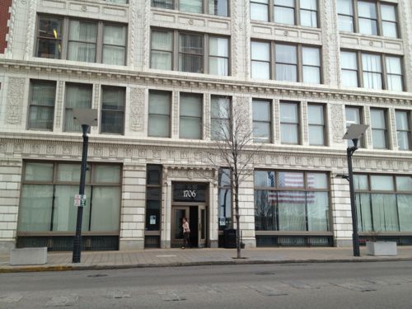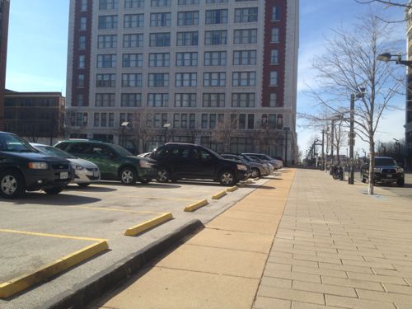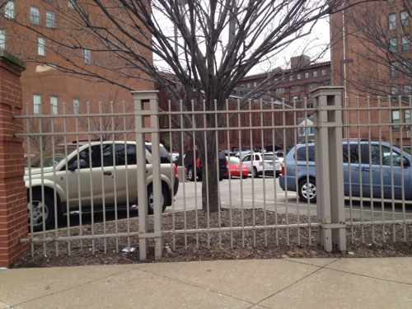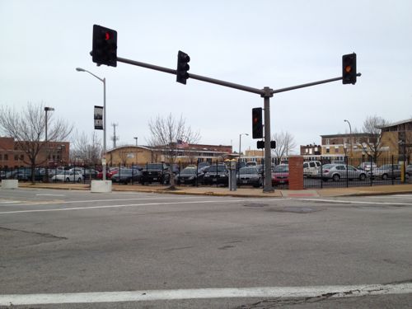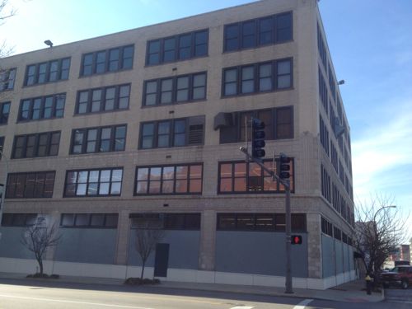One Less Urban Building on South Jefferson (Updated)
Driving home recently I spotted the demolition of the storefront building on the NW corner of Jefferson & Ann (map), I stopped to snap a picture and went on. ?
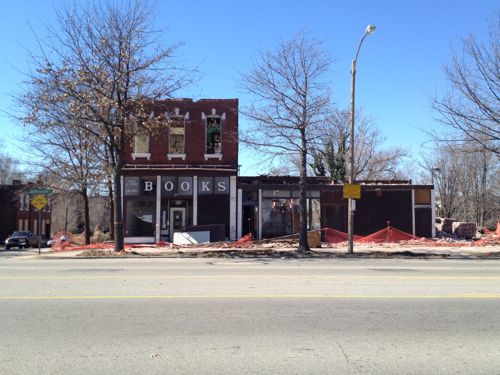
It’s just another old vacant building, what’s the problem?
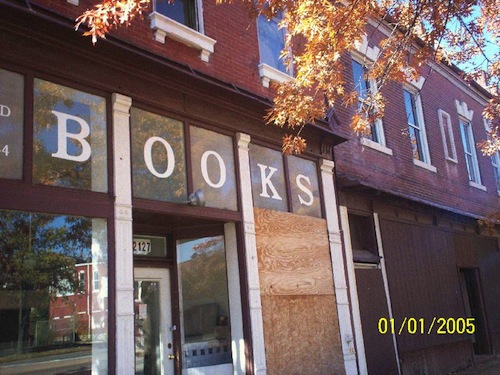
The problem I have is we have absolutely nothing in place to require any new construction to continue to be urban in form — built up to the sidewalk and at least two stories in height with windows and doors. The only other building on this block of south Jefferson Ave is a former Taco Bell, built in 1994.
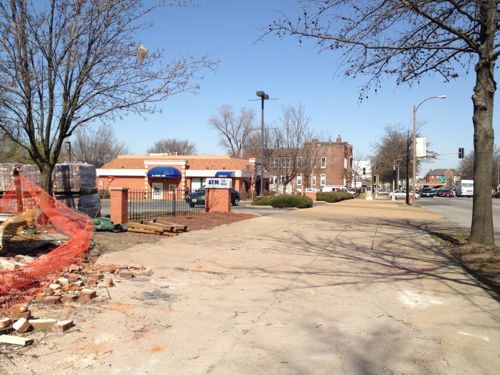
The Taco Bell was an affront to good urbanity and it didn’t stay open long. The last use of the building was a credit union but it closed in 2010.
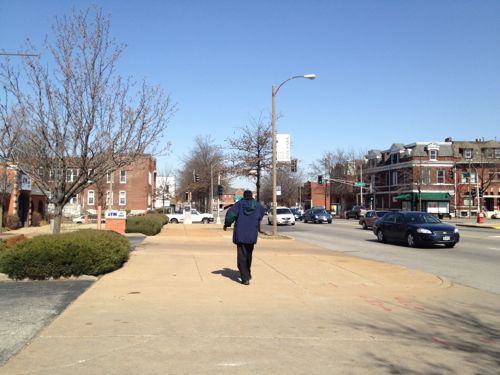
One by one urban buildings are razed and replaced with non-urban buildings, creating a place not worth caring about much less walking through.
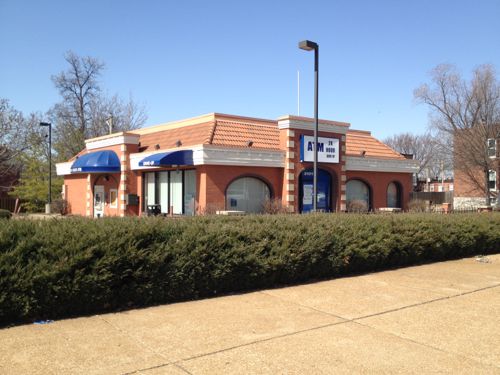
Non-urban buildings are designed to be approached only by car, even making access by pedestrians difficult.
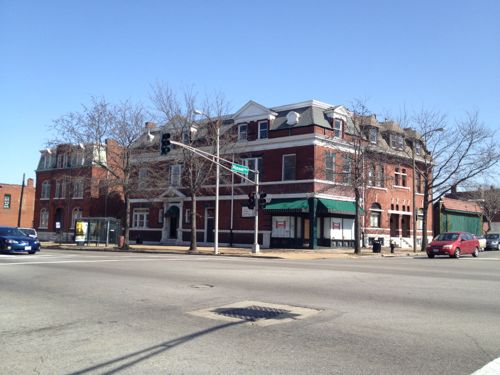
We must change our zoning to require new construction to have an urban form so we don’t erode our commercial streets with non-urban structures that end up vacant and useless.
– Steve Patterson
Update 3/6/2012 @ 9:20am:
Thanks to @icsesq for a link to a story on what’s planned for the site — a new facility for the Southside Early Childhood Center:
To get a conditional use permit, the new building had to meet Fox Park’s historical building standards, which require a brick facade and alignment similar to buildings along the block. Demolition is expected to start fairly soon, after a plan for asbestos abatement is approved. (full story)
The drawings in the article illustrate how inadequate Fox Park’s standards are. An entire block of a one-story building? Sure, it will be up to the sidewalk and wrapped in red brick.
