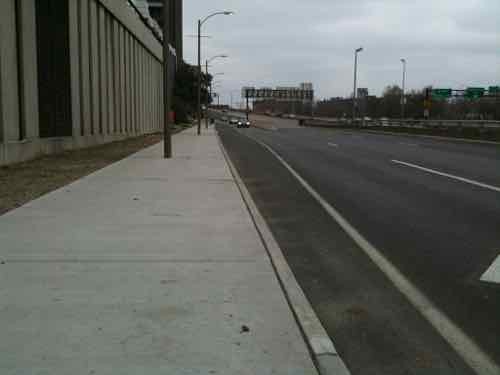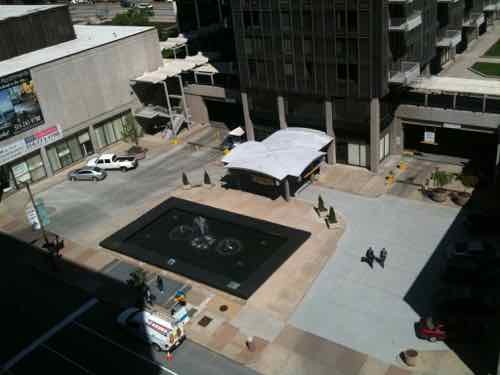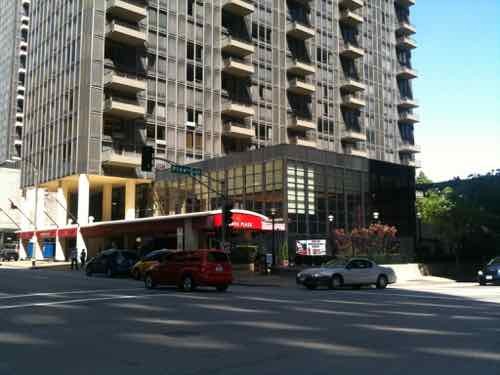Poll: Thoughts on the former Sportsman’s Park

Sportsman’s Park had two addresses:Â 3623 Dodier St. (Cardinals) & 2911 N Grand Blvd (Browns). Yes, St. Louis’ two major league teams played at the same ballpark on North Grand until the Browns became the Baltimore Orioles in 1954. Â The last game at the ballpark was played 45 years ago today, May 8, 1966. That day the Cardinals lost to the San Francisco Giants 10-5 (source).
Many in St. Louis enjoyed games from the Grand Stand for decades, others not as long:
[Dateline: May 4] 1944 – Blacks were allowed to buy grandstand seats for the first time in St. Louis history. St. Louis was the last of the major league clubs to integrate seating. Blacks had been restricted to the bleachers. (Source)
The last to integrate? Hmm, not surprised.

I personally feel it was a mistake to relocate what had been renamed Busch Stadium to a razed section of downtown (see Urban Renewal Destroyed St. Louis’ Early Chinatown, Hop Alley). Baseball was first played on this site in 1866! A field does remain as part of the Herbert Hoover Boys & Girls Club.  I wonder what Grand & St. Louis Ave would be like today if the Cardinals had remained on the site of Sportsman’s Park. Would it be a diverse & bustling neighborhood or would the surrounding neighborhoods have been razed for surface parking?

I realize the 1960s were a turbulent decade. The 8th Inning of Ken Burns’ Baseball series looked at this period. It starts with the razing of Ebbets Field, vacant after the Brooklyn Dodgers became the Los Angeles Dodgers. Â Ballpark after ballpark was razed in this decade as baseball fought for fans, many interested in football.
The poll this week, upper right of blog, is about Sportsman’s Park.
– Steve Patterson











