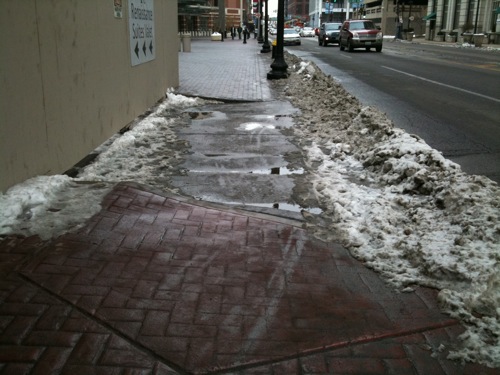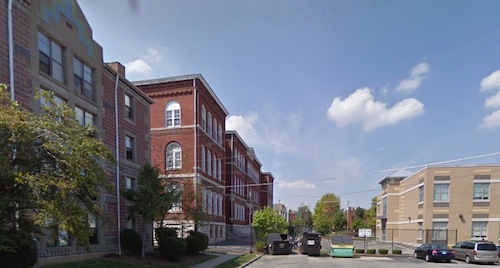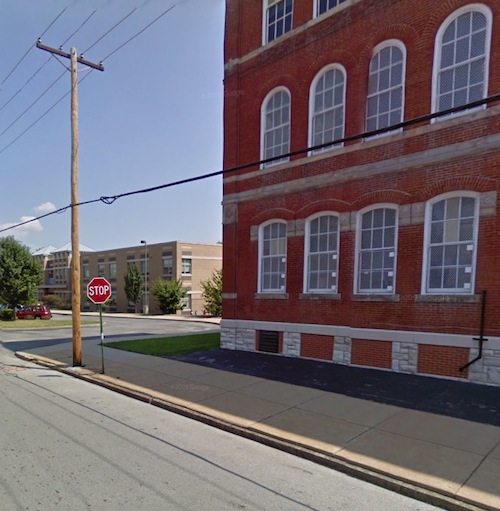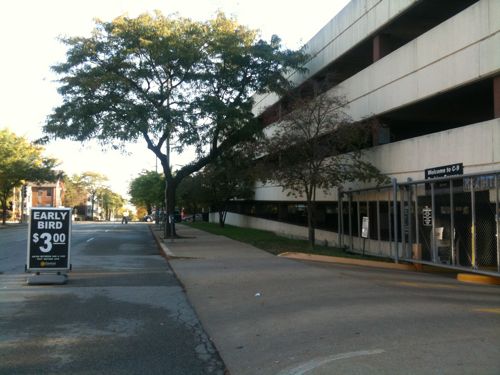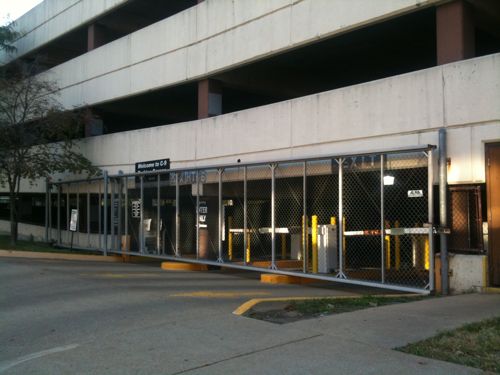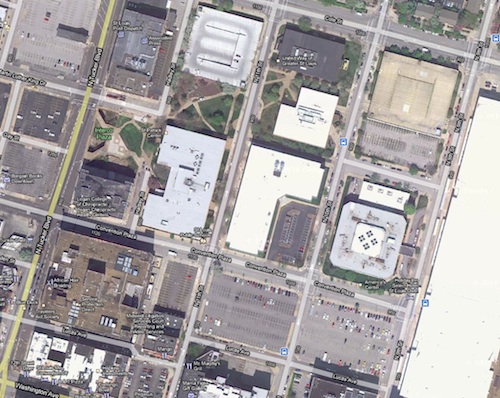From Death & Life to Retrofitting Suburbia
Fifty years ago Jane Jacobs published her now-classic The Death and Life of Great American Cities. Her book was a criticism of the Urban Renewal policies she observed in the 1950s. Unfortunately too few paid any attention to her observations until it was too late. Inner cities were gutted and suburban sprawl has leapfrogged way beyond anything sustainable. Jacobs’ book offers little t0 help us in the 21st century.
In the last 50 years we’ve had various planning trends & terms:
“There’s a 15- to 20-year cycle on urban planning terms,” says Robert Lang, urban sociologist at the University of Nevada-Las Vegas. “Remember ‘urban renewal’? Smart growth is near the end of its shelf life.” (USA Today : Will ‘intelligent cities’ put an end to suburban sprawl?)
I’m betting on “retrofitting suburbia” as a lasting planning process for the next 25-40 years. In April 2009 I did a book review on a new volume: Book Review: Retrofitting Suburbia, Urban Design Solutions for Redesigning Suburbs. The book is $75 and worth every penny (Left Bank Books). Unfortunately neither the St. Louis or St. Louis County library systems have this excellent book.
In January 2010 co-author Ellen Dunham-Jones presented an excellent TED Talk on the subject. In 20 minutes you can get, for free, the basic concepts presented in the book. Please take time to watch all 20 minutes.
httpv://www.youtube.com/watch?v=J_uTsrxfYWQ
I’m excited about gradually building on parking lots, densifying corridors, daylighting creeks, and restoring wetland areas. This retrofitting should be applied to the suburbanized parts of the City of St. Louis as well the rings of suburbs around the city.
Dunham-Jones says:
“The growing number of empty and under-performing, especially retail sites, throughout suburbia gives us actually a tremendous opportunity to take our least sustainable landscapes right now and convert them into more sustainable places.”
Agreed! The St. Louis region must begin planning for the future now, if we wait our jobs and economy will suffer. I have a framed picture of the cover of Death & Life next to my desk because it is such an important book. I may need to frame the cover of Retrofitting Suburbia as well.
– Steve Patterson
