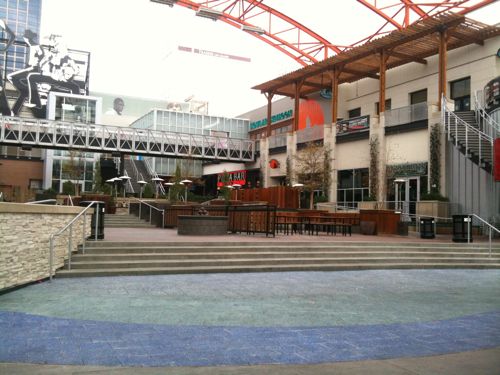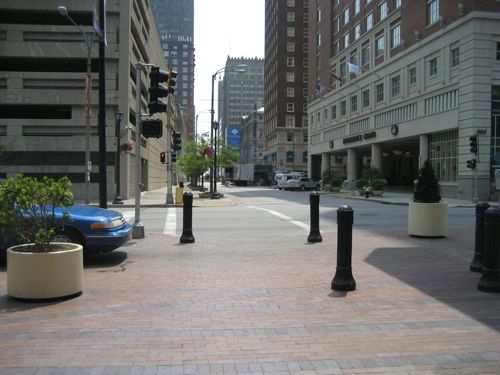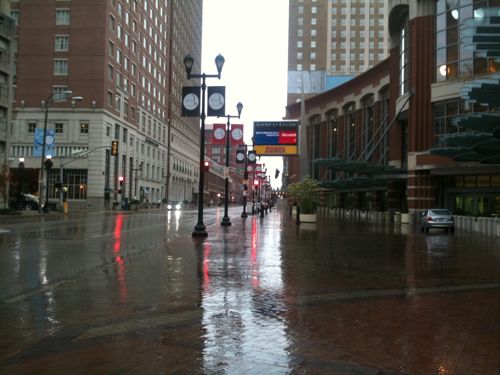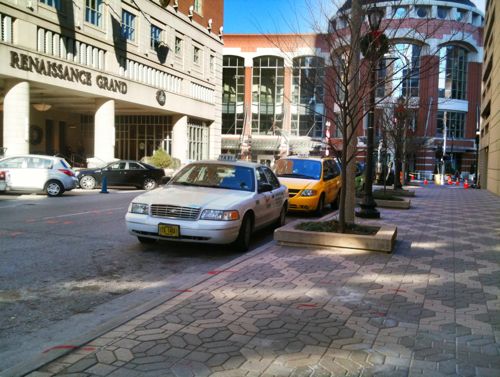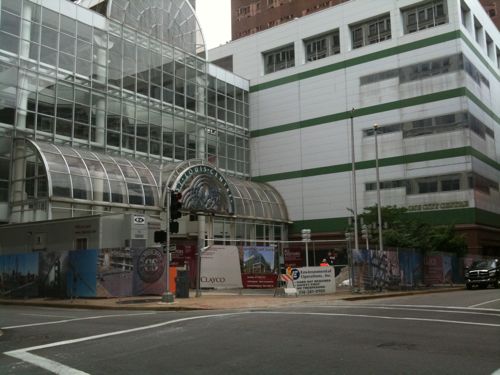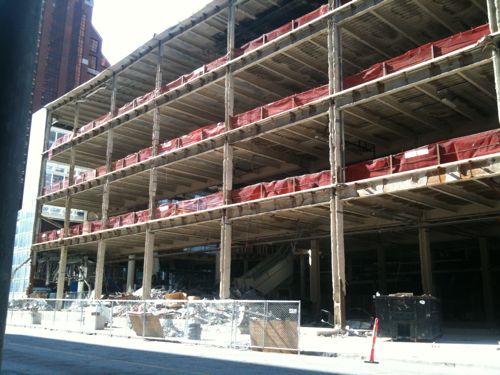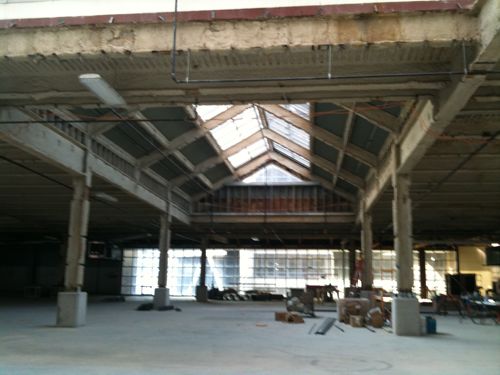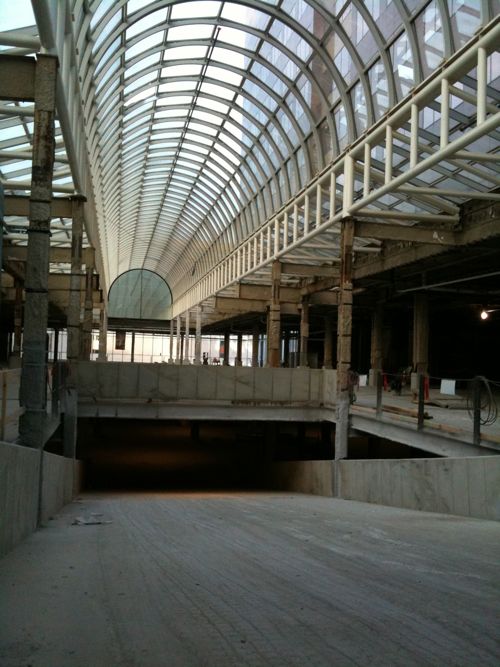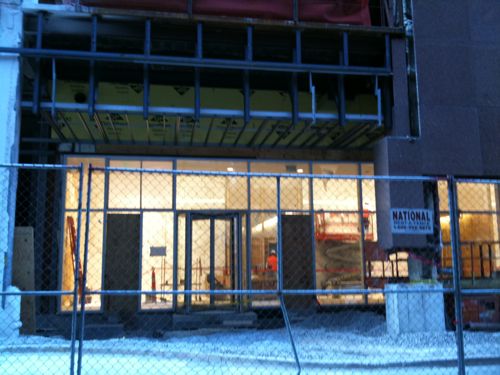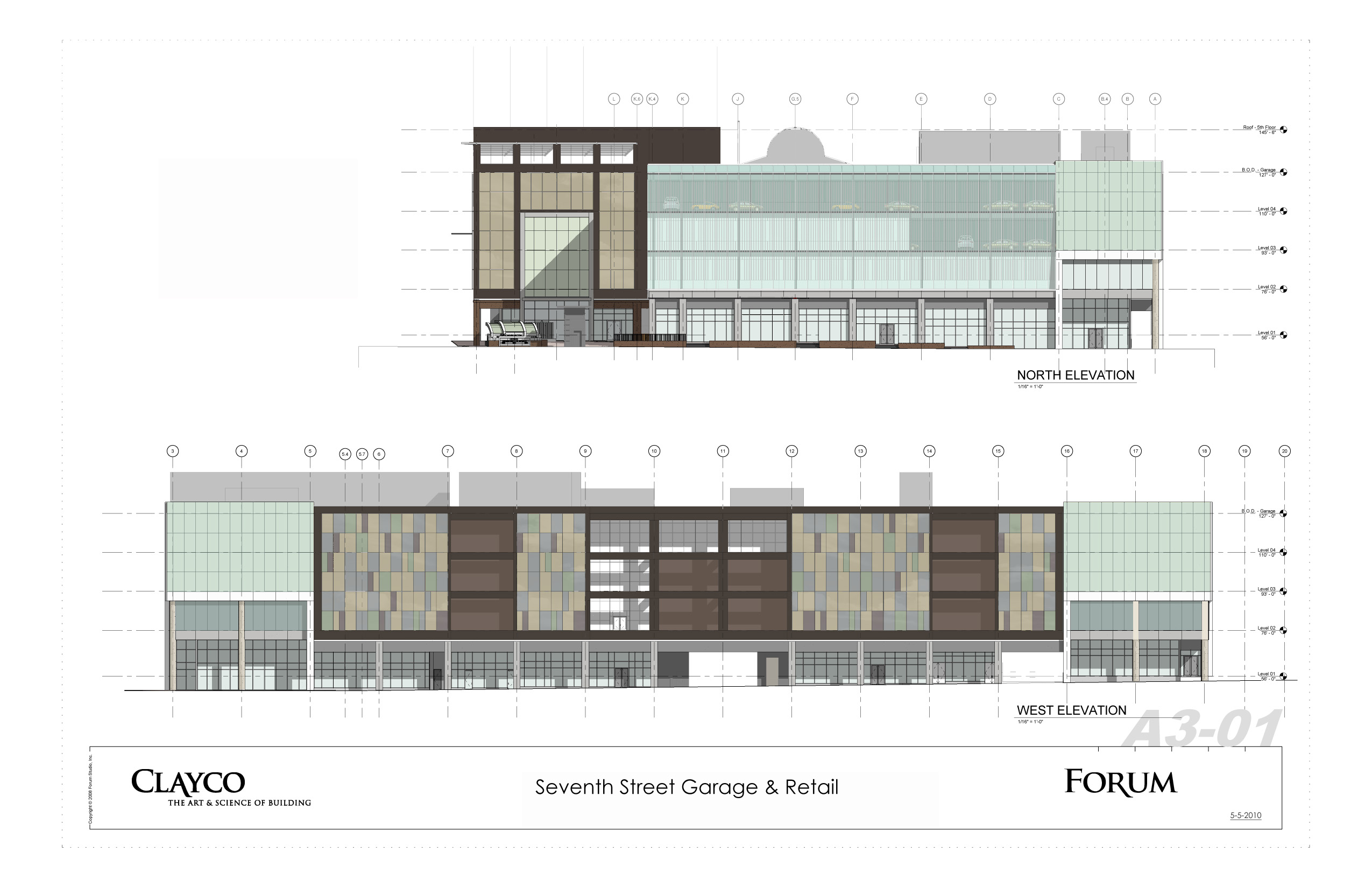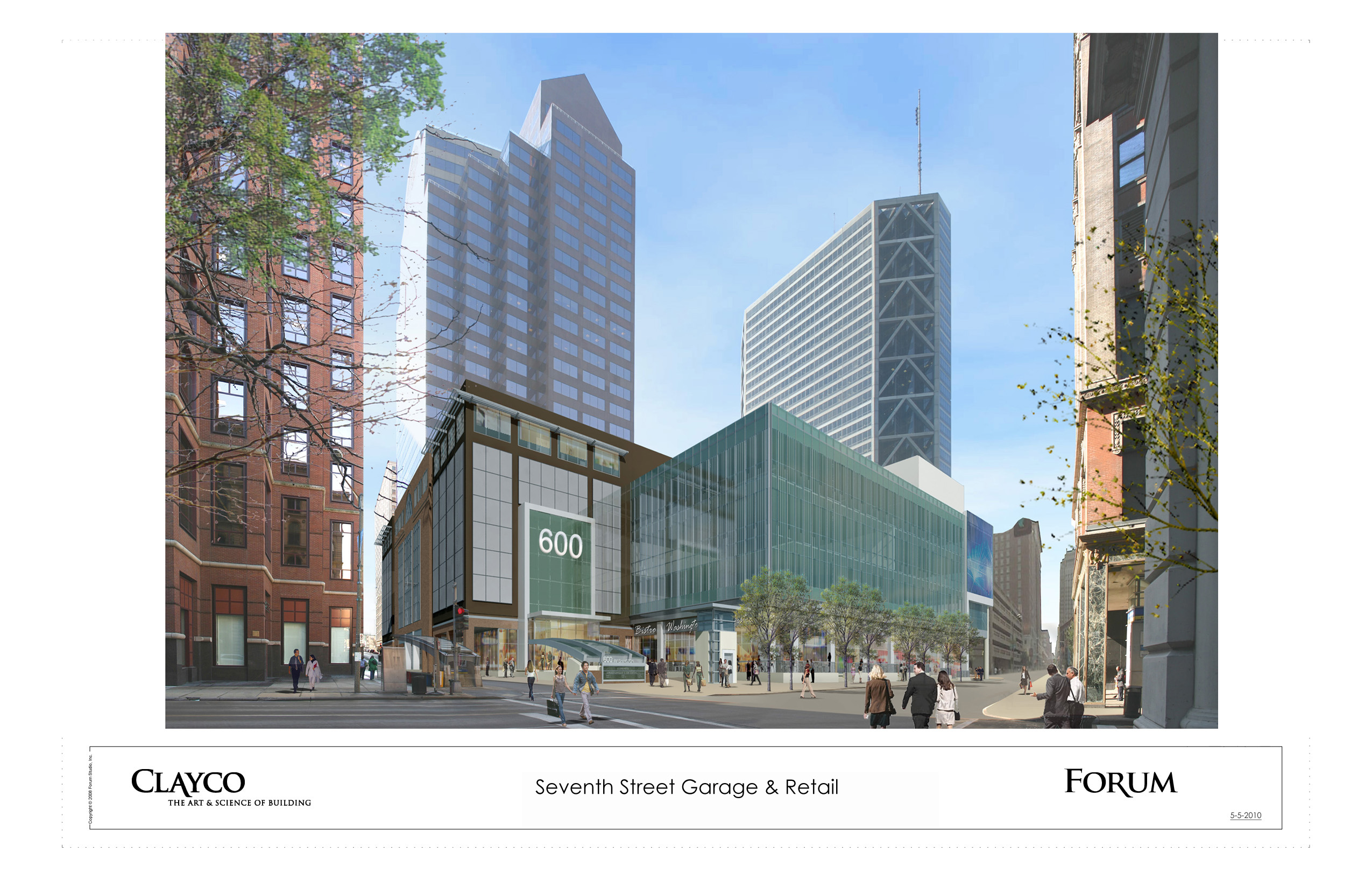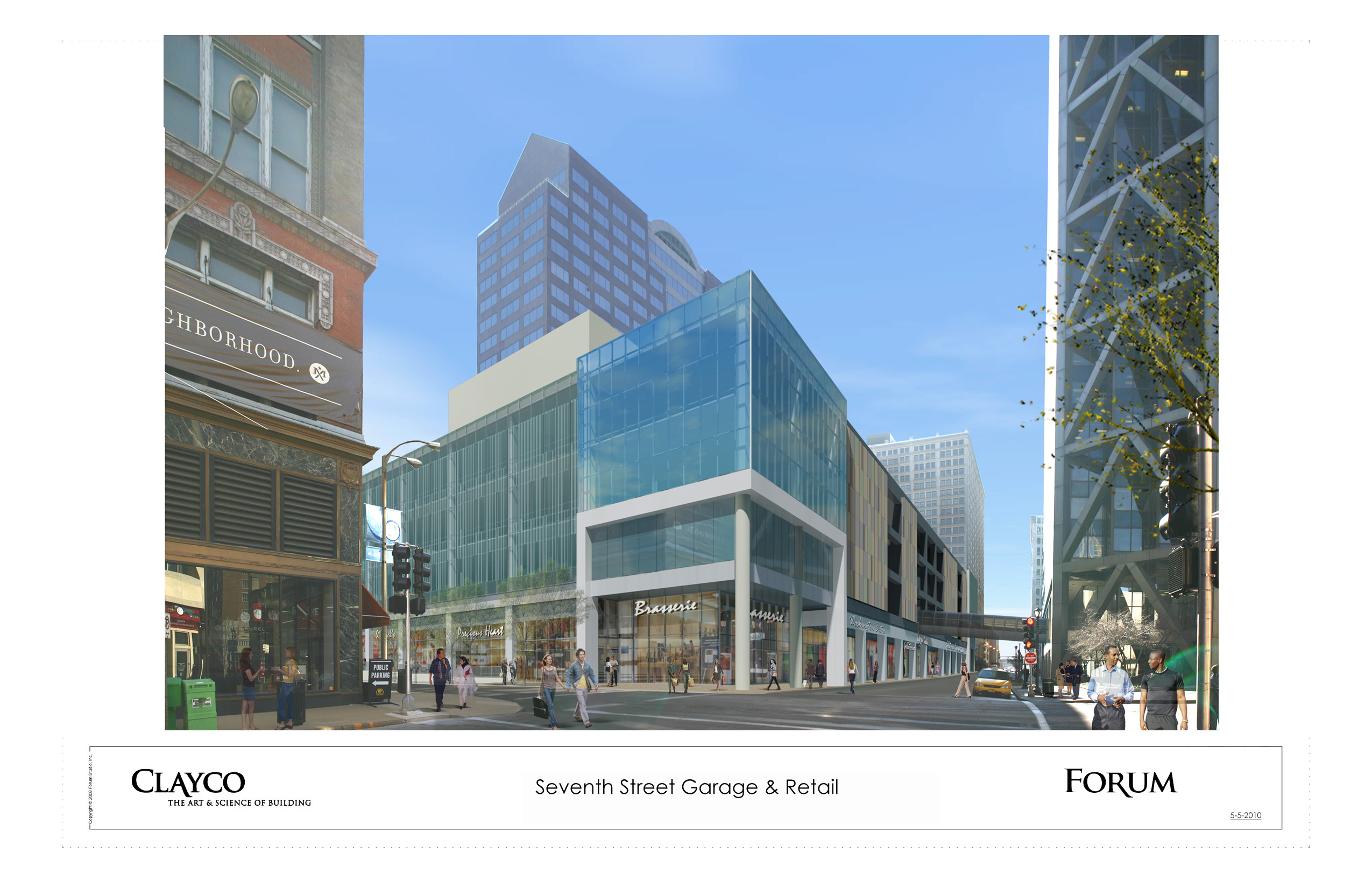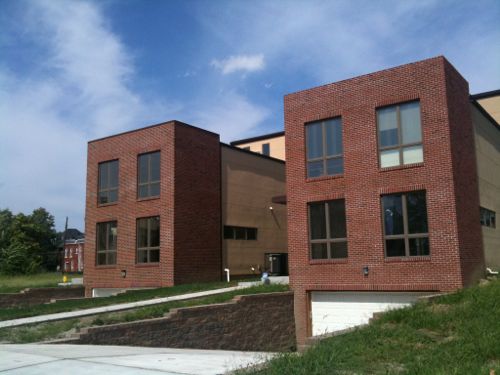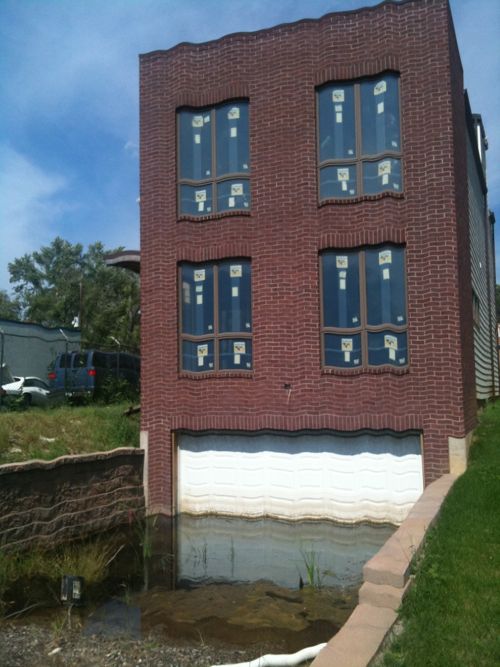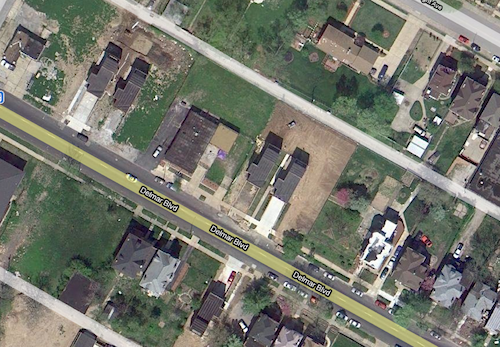Kansas City’s Power & Light District An Open-Air Food Court
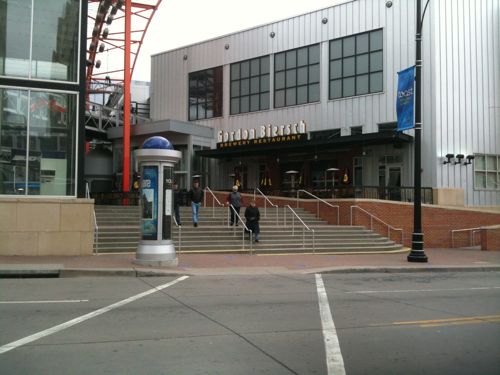 Kansas City’s Power & Light District was developed by The Cordish Companies, the same developer selected by the Cardinals in 2006 for Ballpark Village. Â I’ve over simplified in the headline — it is more than a food court.
Kansas City’s Power & Light District was developed by The Cordish Companies, the same developer selected by the Cardinals in 2006 for Ballpark Village. Â I’ve over simplified in the headline — it is more than a food court.
There are streets that continue the existing downtown street grid but the main area is a self contained central area. Â As with an indoor mall, this is private –not public, space. Unlike the public square, don’t plan to organize any government protests here. Â It has the generic feel of an indoor mall, without the air conditioning or heating.
Granted it is dressed in the latest style — lots of metal internally and brick facing the streets.
I visited on a very cold Saturday morning so both the sidewalks and the central Main Stage area were largely vacant. Â I will visit again in the Spring on a weekday and weekend night.
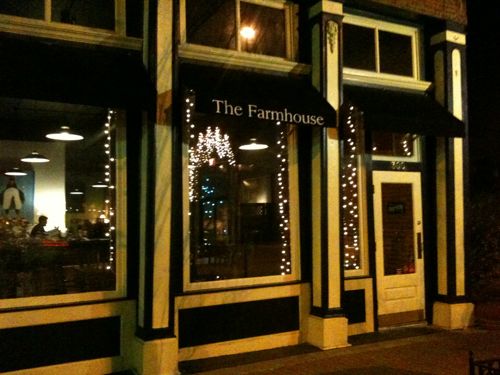 The evening after my morning visit three friends picked me up at my midtown hotel for dinner downtown. Â Did we go to a place at the Power & Light? Â Uh, no. Â We went to a locally owned restaurant in the nearby River Market District. Like St. Louis, Kansas City has a great restaurant scene but projects like Power & Light and Ballpark Village are more about formula restaurants than local places. Â The question I have is if both can co-exist? Â Will the influx of a concentration of tax subsidized new eateries make it difficult for existing places to compete? Â Or will downtown see an increase in the number of diners so existing & new survive?
The evening after my morning visit three friends picked me up at my midtown hotel for dinner downtown. Â Did we go to a place at the Power & Light? Â Uh, no. Â We went to a locally owned restaurant in the nearby River Market District. Like St. Louis, Kansas City has a great restaurant scene but projects like Power & Light and Ballpark Village are more about formula restaurants than local places. Â The question I have is if both can co-exist? Â Will the influx of a concentration of tax subsidized new eateries make it difficult for existing places to compete? Â Or will downtown see an increase in the number of diners so existing & new survive?
Call me a snob, but I don’t see myself patronizing restaurants at Ballpark Village.
– Steve Patterson
