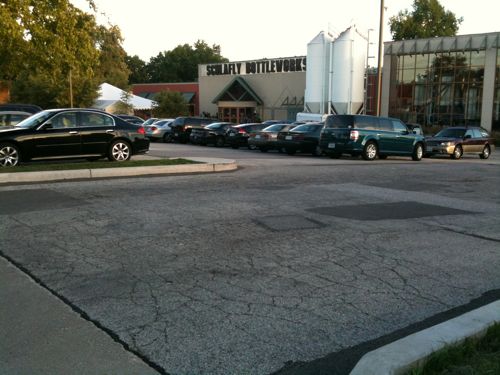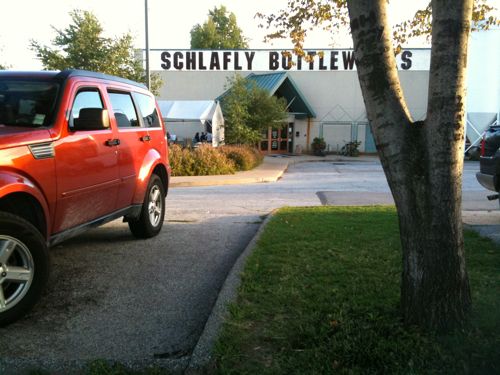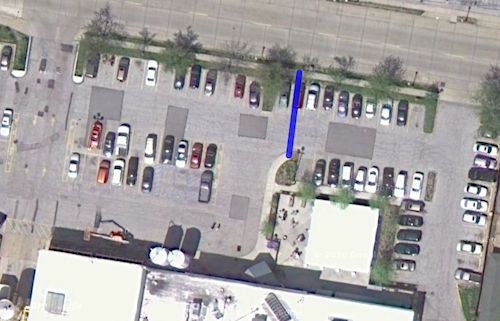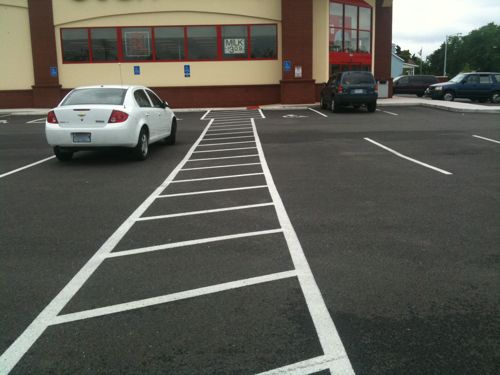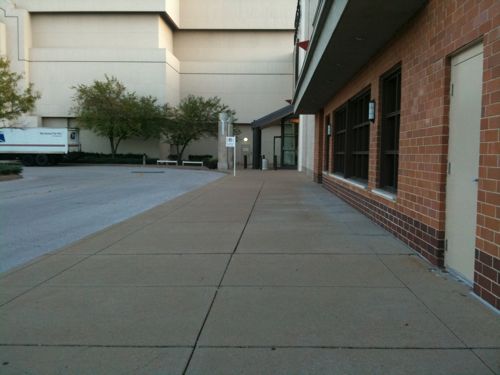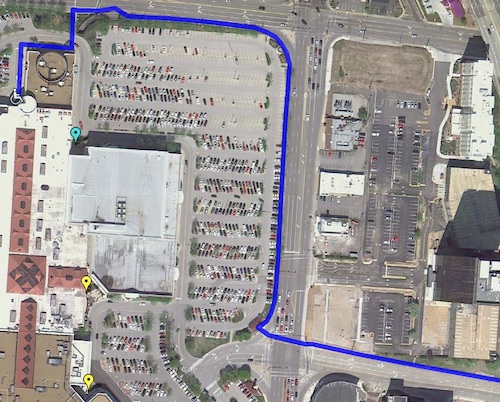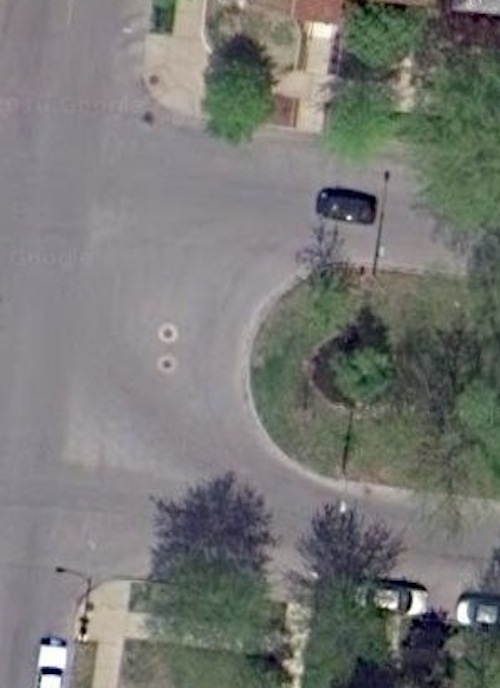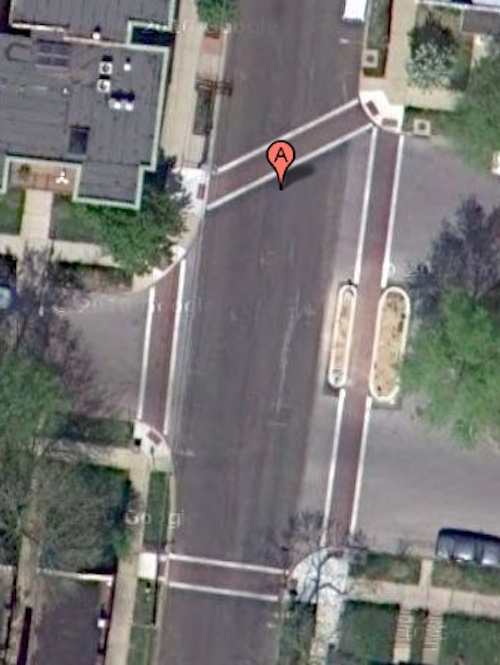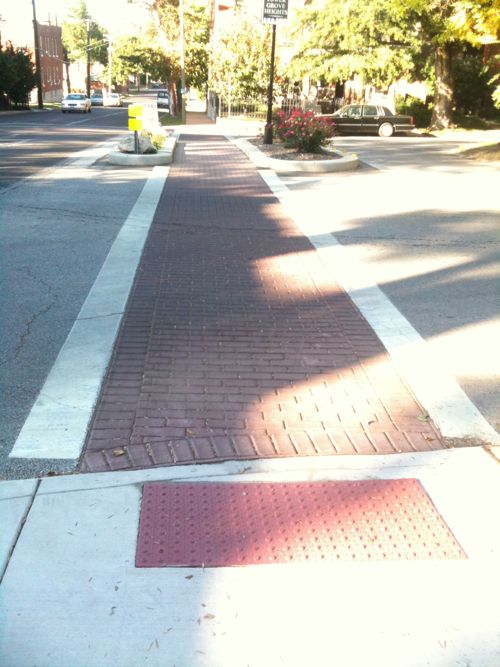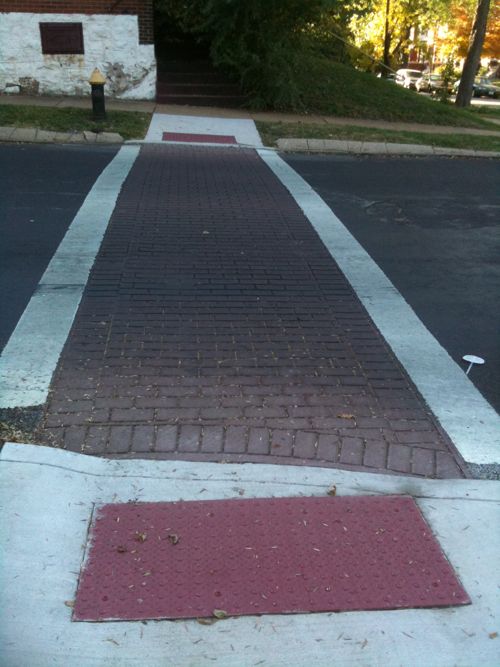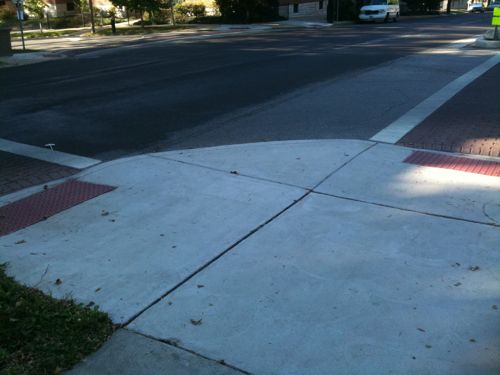Most Readers Keen On Sunken Public Spaces, But Many Not
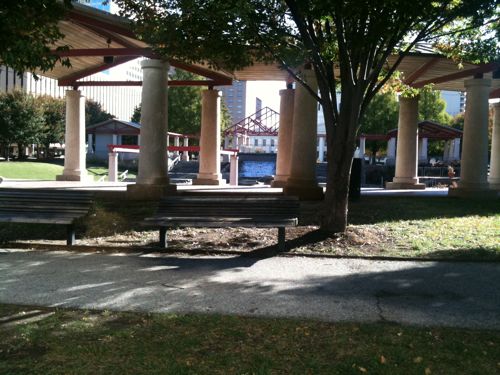
Readers like the changes of level offered by sunken spaces, here are the results from last week’s poll:
Q:Â How do you feel about sunken public spaces like the May Amphitheater?
- I like the change of levels. 62 [52.1%]
- Not good, it is hard to see activity going on. 36 [30.25%]
- Unsure/no opinion 12 [10.08%]
- Other answer… 9 [7.56%]
The other answers were:
- I don’t care for them; they are just plain ulgy!
- Ok for certain uses, like an amphitheatre, but not really a good idea otherwise
- Not sure, this needs a refresh on its look.
- great for events like Macy’s Holiday Celebration
- Doesn’t work unless their is natural contours to work with
- Nice to have elevations as long as one elevation feeds to street level
- It depends on context
- It makes a great place to skateboard.
- Love em, they draw my attention right to em
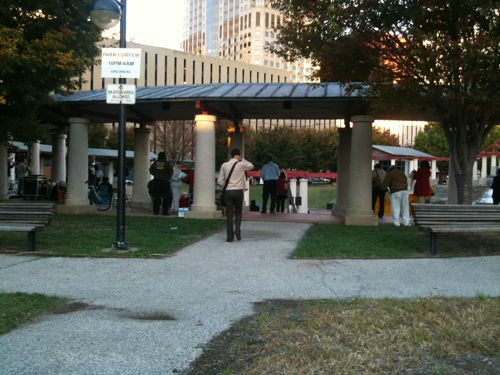
So you can see people around the edge during an event but you have no clue how many are inside.
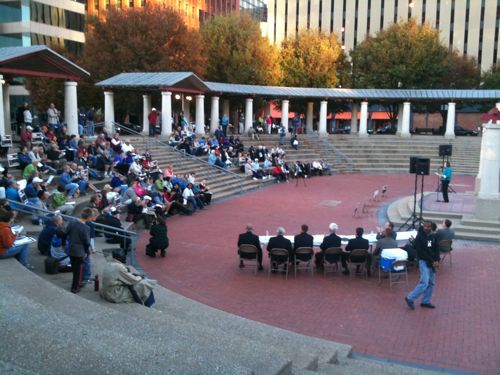 From the outside you can’t see the stage or get any sense of the activity happening within.  Some changes of level, such as at Citygarden, is good but  a hidden hole is bad.
From the outside you can’t see the stage or get any sense of the activity happening within.  Some changes of level, such as at Citygarden, is good but  a hidden hole is bad.
– Steve Patterson
