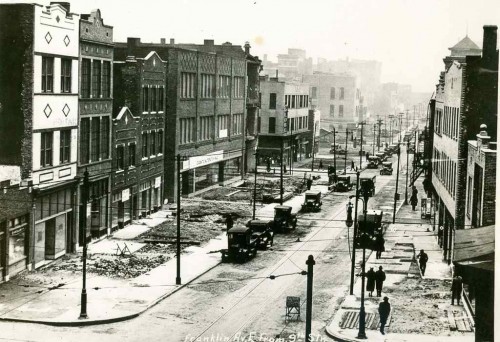Locating Rec Centers
The City of St. Louis is building two new large ($20 million + each) recreation centers, one just completed in Carondelet Park (map), on the south side, and one just getting started in O’Fallon Park (map), on the north side. As is typical of rec centers of this type, it turns out that access for people who won’t be driving seems to be both an afterthought and a real challenge. Bigger picture, this really shouldn’t be a surprise. There are three primary reasons. One, the majority of the users, especially the adult ones, WILL drive. Two, siting rec centers is a function of both budget and protecting departmental turf. And three, large rec centers, rightfully, generate the same NIMBY responses from many residential neighborhoods as many big-box retail developments – they operate long hours in large structures that generate a lot of traffic.

When it comes to building new, modern, larger rec centers, rarely are there “enough†funds to do everything one would want to include, so the first decision is usually to locate the rec center in a park; after all, the land is/would be “freeâ€, there is no specific line item for land acquisition. In reality, it’s never free. One, parkland is a finite resource, with multiple demands from multiple user groups to accommodate their programs. Land dedicated to a rec center and its parking lots can’t be used for, for example, soccer fields or Frisbee golf. And two, like any other greenfield development, utilities need to be extended from the park boundary into the site. Since these are large, multi-million dollar public investments, there’s also a tendency to want to make them monuments, and what better place to put one, where it will remain visible, for decades.
Both of these centers are/will be prominently located, visible from neighboring interstate highways (I-70 on the north, I-55 on the south). While this may be good for the civic and political egos, as well as for marketing their programs, it means that both utilities and pedestrians will need to travel a lot further from any park boundary to reach them, to say nothing of the physical barrier the highway creates. There’s also an assumption that there is a need to connect rec center activities with other park uses and facilities. In reality, there’s rarely little, if any, interaction among uses, although a few staff members may end up multi-tasking. For example, the locker rooms used for the gym and the pool don’t get used by softball players or picnickers, and home runs hit over the outfield fence don’t interact well with either the outdoor pool deck or a parking lot full of parked cars. Still there’s an inherent desire in any department to protect turf – if they give up a program, that can mean a reduction in both staffing and budget.
In the case of the new Carondelet Rec Center, the nearest bus stop is on South Grand, at Holly Hills Avenue, approximately 3 blocks from the rec center’s front door. Getting there, as a pedestrian, is possible – there is a sidewalk, but one that follows a circuitous route, first south on Grand to Holly Hills Drive, then east across an ancient (and non-ADA-compliant) bridge over the railroad tracks, then south along the east side of the new parking lot. It looks good, and somewhat “easyâ€, but if you’re riding the bus, because you’re young or disabled or just don’t want to drive, 3 blocks is still 3 blocks, especially when compared to all the free, at-the-door, parking offered to those who drive.

With the clarity of 20/20 hindsight, I would’ve preferred to have seen both rec centers sited much closer to a major public street, and potentially located closer to the population centers of both sides of town. I also would have had no problem locating them outside a park, on land already under the control of the St. Louis Development Corporation. When I was researching both sites, I made the mistaken assumption that the north center was being located on the southwest corner of Taylor and Broadway, behind Metro’s North Broadway Metro Bus Center; there was dirt being moved on what appeared to be an ideal, and very-accessible, site. It turns out that, much like on the south side, that the north side rec center will be located near the center of O’Fallon Park:
httpv://www.youtube.com/watch?v=IUtG-9eo2JQ
And no, this isn’t unique to St. Louis. Whether it’s Richmond Heights or Des Peres, St. Peters or Fenton, Kirkwood or Chesterfield, most new rec centers end up being located in recreation complexes, ideally suited for the proverbial soccer moms (and dads) and their mini-vans, but not so much for even local kids on their bikes. To move away from an auto-centric urban environment, we need to be doing more of what Clayton has done, either consciously or by coincidence, and less of what St. Louis and too many other suburban cities have done and continue to do.
The just opened rec center on the South side is operated by the YMCA as the Carondelet YMCA.
– Jim Zavist






