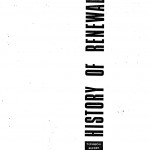Abandoned Construction Elevator Platform Blocks Midtown Sidewalk
In November of 2004 the ball started rolling to renovate the Metropolitan building located at Grand & Olive in Midtown St. Louis:
At least six developers are interested in two Grand Center sites up for redevelopment.
A joint pre-bid conference on the properties, which include a vacant site owned by Saint Louis University on the northeast corner of Grand and Lindell and the Metropolitan Building on the northeast corner of Grand and Olive owned by Grand Center Inc., drew several developers or teams of developers. (source)
Pyramid Construction was one of those developers and they succeeded in getting the Metropolitan building by 2006. Today, however, the building remains vacant and the wooden base from the long-removed construction elevator blocks the sidewalk.

Last April I broke the story that Pyramid had collapsed and was in the process of shutting down. By June of 2008 most of their vast real estate holdings were either sold to others or taken back by creditors. Such was the case with the Metropolitan:
Centrue Bank, the first mortgage holder on a loan to Pyramid Cos. for a planned redevelopment of the building, has assumed ownership of the building at 500 N. Grand. Pyramid bought the vacant, seven-story building for $2 million in 2006. The company planned to open a Hyatt Place hotel on the upper floors with retail on the ground floor. The total development cost was estimated at $30 million. (source)
The owner of the construction elevator at the site removed the elevator following Pyramid’s collapse in April. Since then the platform has continued to block the sidewalk and several on-street parking spaces. The city is losing revenue by not having these spaces open for vehicles. Pedestrians walking back and forth from various businesses & restaurants in the area must go into the street or walk over the platform.

Centrue unfortunately got stuck having to foreclose on the property. Based on tax records, they remain the owner. I’m sure all they want is to be the former owner.
I will be sending the bank, 19th Ward Alderwoman Marlene Davis, and the City’s Director of Streets an email asking for this to be removed so the sidewalk is once again open for use.
Hopefully we will once again see construction activity at this location but in the meantime the sidewalk needs to remain free of obstructions. With newly renovated buildings and several new restaurants in the immediate area the last thing we need is an abandoned platform reminding us of Pyramid’s failure.












