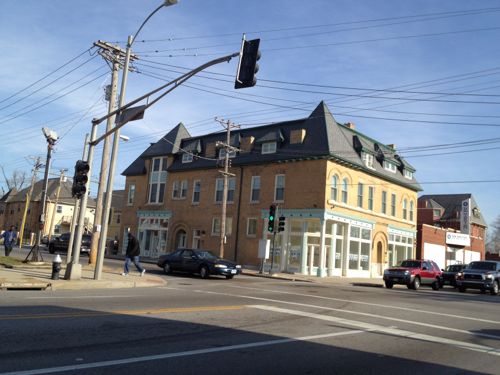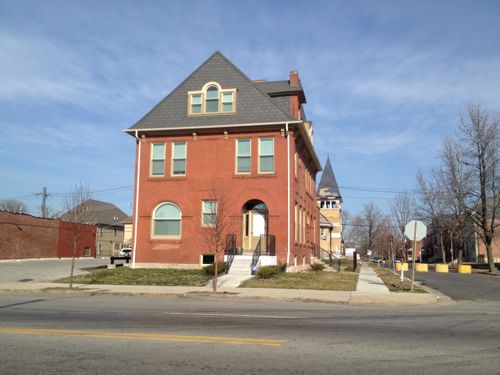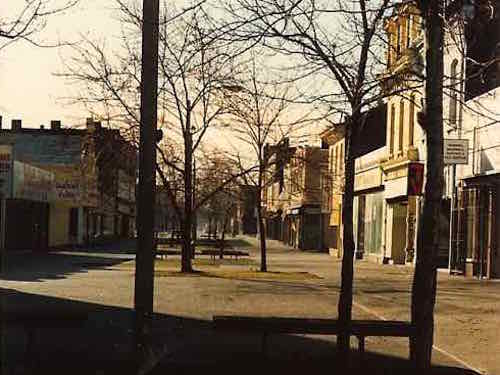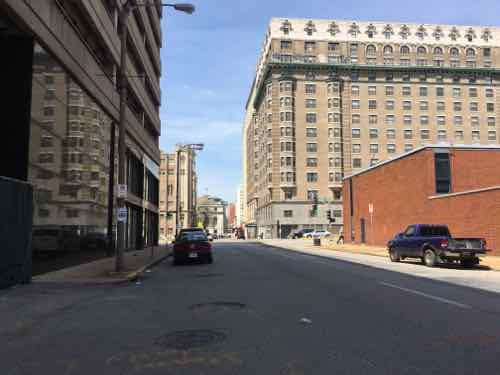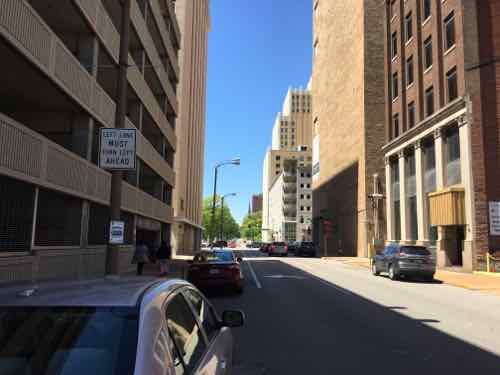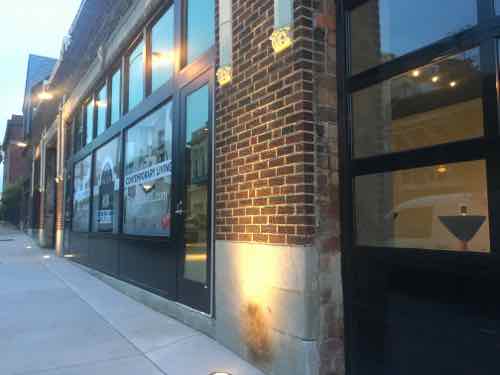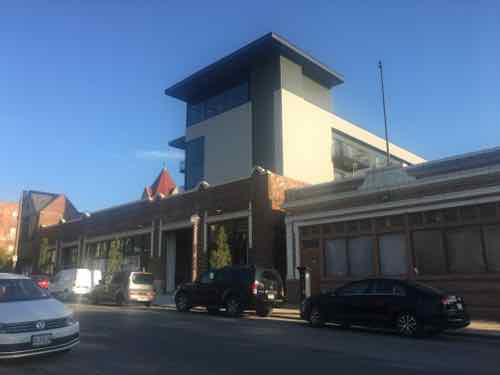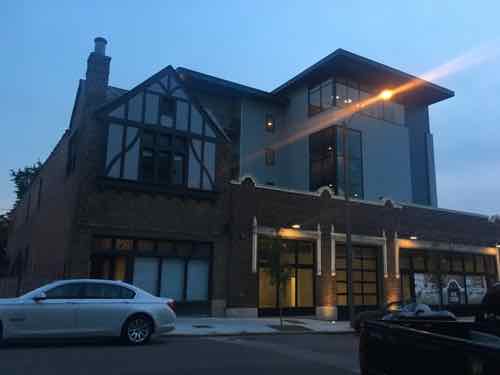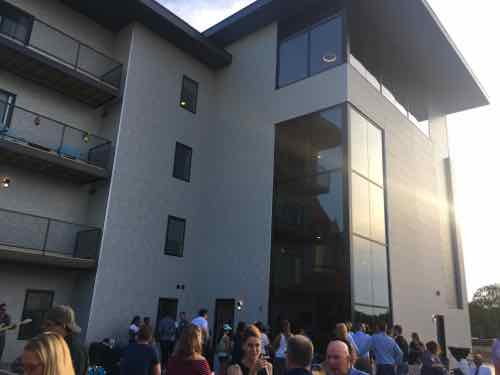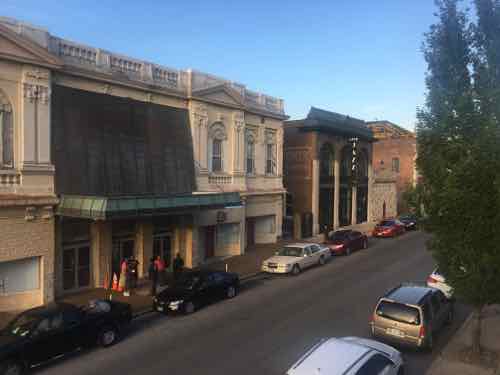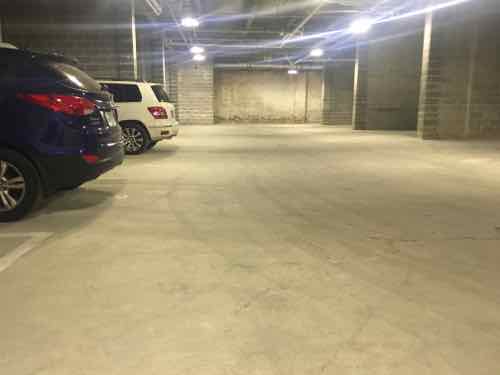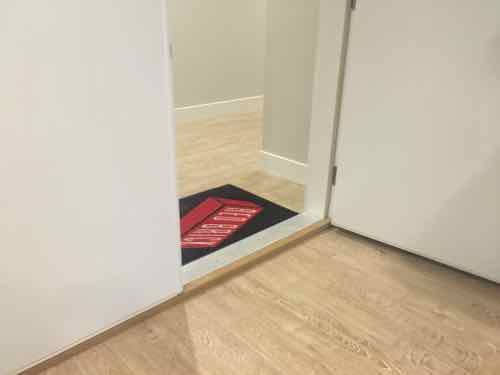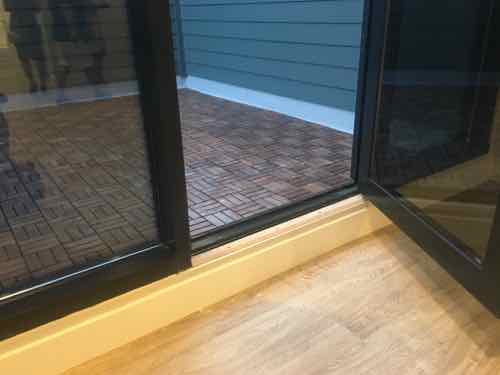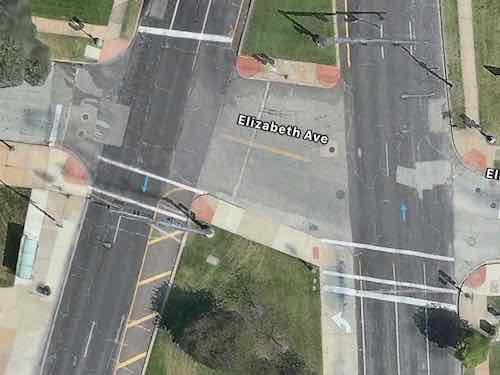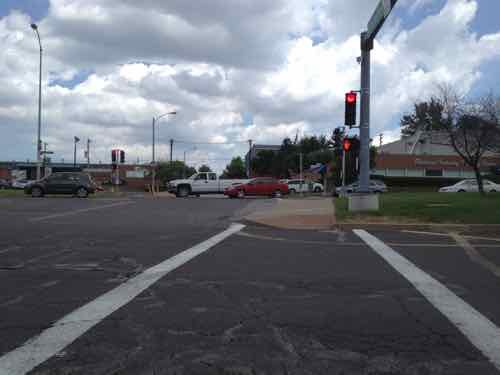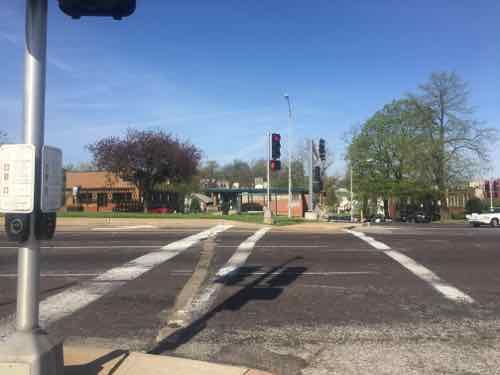Reading: Urban Street Stormwater Guide by the National Association of City Transportation Officials
 Though I receive a lot of new books, it’s rare to see a technical best practices manual — plus hardcover with tons of full-color photos and illustrations. But last month I received just such a book.
Though I receive a lot of new books, it’s rare to see a technical best practices manual — plus hardcover with tons of full-color photos and illustrations. But last month I received just such a book.
Though not a compelling novel for the nightstand, Urban Street Stormwater Guide is very intriguing nonetheless. It’s from the National Association of City Transportation Officials (NACTO) and published by Island Press.
Overview
The Urban Street Stormwater Guide illustrates a vision of how cities can utilize one of their best assets—streets—to address resiliency and climate change while creating public spaces that are truly public, and nurturing streets that deliver social and economic value while protecting resources and reconnecting natural ecological processes.
About The Guide
The Urban Street Stormwater Guide is a first-of-its-kind collaboration between city transportation, public works, and water departments to advance the discussion about how to design and construct sustainable streets. The Urban Street Stormwater Guide provides cities with national best practices for sustainable stormwater management in the public right-of-way, including core principles about the purpose of streets, strategies for building inter-departmental partnerships around sustainable infrastructure, technical design details for siting and building bioretention facilities, and a visual language for communicating the benefits of such projects. The guide sheds light on effective policy and programmatic approaches to starting and scaling up green infrastructure, provides insight on innovative street design strategies, and proposes a framework for measuring performance of streets comprehensively. (NACTO)
Even though it’s interesting, I don’t think many of you are ready to pay $44,99 for either the hardcover or electronic version. Good news — you don’t have to! The entire guide is online for free. Yes, free. This means everyone who’s interested can learn about best practices for managing stormwater on urban streets, I suggest emailing links of sections you think we need do consider to elected officials.
The following image is the main sections of the book & website:
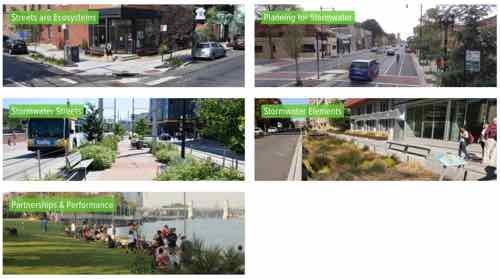
They are:
- Streets are Ecosystems
- Planning for Stormwater
- Stormwater Streets
- Stormwater Elements
- Partnerships & Performance
Each has many subsections. Everything is very technical, but presented in a way those of us who don’t deal with this on a daily basis can still find accessible and understandable. I like how many hypothetical & real case study examples are used throughout.
Other guides from NACTO are:
- Urban Street Design Guide
- Global Street Design Guide
- Urban Bikeway Design Guide
- Transit Street Design Guide
- Bike Share Siting Guide
Not surprising, St. Louis and the many municipalities in our region are not member cities of the National Association of City Transportation Officials (NACTO).
— Steve Patterson
