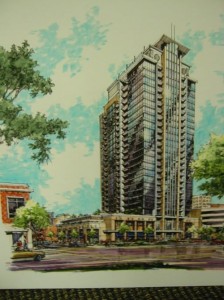Opus Northwest presented a revised Lindell Tower to a packed room at the Schlafly Library. The public forum was orchestrated by 28th Ward Alderwoman Lyda Krewson. After making a few brief remarks Lyda did a very smart thing, she handed the meeting over to a moderator, long-time West End fixture Rudy Nickens (owner of the former Sunshine Inn).
Opus took the first half hour for presentation and then questions and comments were solicited from the audience. It should be noted that nobody was made to feel unwelcome if they were not a resident of the 28th Ward or this neighborhood.

The best argument against this project is it violates the height requirements of the historic district and therefore requires a variance. The question becomes is this project worthy of a variance on its merits or is this well-funded developer getting special treatment? I happen to think, with the revised design, this project most definitely deserves a variance.
As for the special treatment, perhaps so. I think a better statement would be this developer is wiling to bring in consultants to refine the project as needed and has shown a willingness to respond to prior criticisms. This is much different than recent cases before the Preservation Board where I’ve seen home owners (the small guy) install windows that violate the ordinances without any building permit. If we are going to give out variances I’d much rather them go to a developer that is willing to take the time to work through a designs of a project than to someone that willfully violates the ordinance and then asks for forgiveness afterwards. Sometimes the big guy gets “special treatment” simply because he did things through the right way.
When so many of our local historic district standards were written the idea of lots of new construction just wasn’t considered. At best the standards were trying to prevent the type of new construction that was conceived, fast-food restaurants with drive-thrus, short little ranch houses and strip malls with parking in front. The standards were not written to prevent highly urban forms. As one resident said, we should not keep granting variances. We should have a discussion about what we want and change the codes. Agreed! This really should apply to both historic districts and the overall zoning code.
Opus literally went back to the drawing board with this project. While at first glance it might look similar to the previous version it is a radical departure in my view. First, they’ve done the right thing by place two levels of parking underground. Their architect indicated this reduced the height of the base from roughly 60ft to 42ft. Along Euclid the facade drops again to about 32ft. This relates in scale quite well to the adjacent buildings along Euclid.
They still have about 1.5 garage spaces per unit. I’d like to see this drop to 1.2 or 1.4. One resident suggested to me they sell spaces separately so buyers will feel the true cost of the parking. I like that idea but it might screw up some people’s financing if they chose not to buy a space. Damn conservative bankers…
One of the opponents of the project’s height suggested it be built across Lindell so that it is not in the historic district. So across one street it is OK? Lindell is a diverse corridor.
I do have a few minor issues. I’m not thrilled about having a circle drive for dropping off people as that will require a second curb-cut on Lindell close to Euclid. I also don’t like losing 4-6 on-street parking spaces along Lindell. I mentioned bike racks to Lyda Krewson and Opus’s John Picher. Lighting and paving still need to be worked out as well.
They’ve done an outstanding job with the revisions. If only their Park East Tower had as nice of a base. In a joint report with PubDef click here for more information and photos from the meeting.

