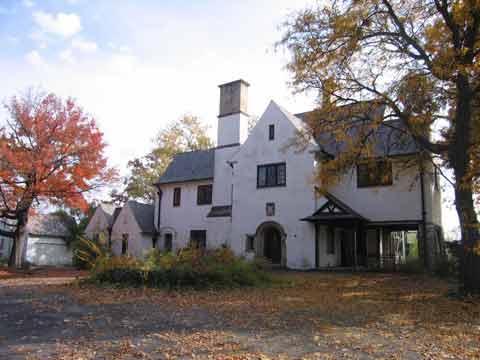
The October/November issue of New Urban News has a nice article on Target stores:
Until recently, all Target stores were the typical single-story boxes with surface parking. But in the last half-decade, Target has built or acquired 35 multilevel stores with structured parking and another 8 stores with parking underneath. In all, about 3 percent of Target’s 1,350 stores nationwide have unusual urban formats that Target calls “unique.”
The full article is brief but highly recommended.
One of the key messages from this article is Target and other retailers change from their standard big box and big parking when forced to. But the stores are also a success with higher sales to offset their higher development and operating costs. While the new Target at Hampton & Chippewa is okay it is not the urban model we should have downtown.
As much as I want to support local retailers I do think a single Target in the downtown area would be good for both the retailer and the downtown residents. Some may suggest the ever changing St. Louis Centre shopping mall but I was thinking further West — somewhere between Tucker (12th) and Jefferson, North of Market and South of Dr. ML King Drive. We’ve got a number of vacant city blocks that would be excellent for such a store.
One of the main problems with newer stores is the lack of windows along the sidewalk either to the sales floor or window displays. Some solutions mentioned in the story is newer versions of displays that might include media but what I like most are called “liner stores” — smaller stores that line the sidewalk to create interest.
We are thankfully witnessing the beginning of the end of the big box store in a sea of parking. Yet not far from me the already obsolete Loughborough Commons is being built — complete with two big boxes, more parking than required by code, and several outparcels. The whole site faces the all mighty interstate and backs to the adjacent residential. We need more enlightened developers, or just more enlightened elected officials to force developers to give us good design over sprawl.
– Steve



 The Doering Mansion has clearly seen better days. Like thousands of nice but ordinary buildings all over the city this one has been allowed to slowly decay over a period of decades. Sadly, the ordinary building has no champion. We have the Landmarks Association which speaks up when… well… a landmark building is threatened. But we are a city of ordinary buildings. It is the streetscape of ordinary accented by the occasional landmark structure that gives our city its character and appeal. Raze enough of the normal, everyday buildings and the attraction of the city is lost.
The Doering Mansion has clearly seen better days. Like thousands of nice but ordinary buildings all over the city this one has been allowed to slowly decay over a period of decades. Sadly, the ordinary building has no champion. We have the Landmarks Association which speaks up when… well… a landmark building is threatened. But we are a city of ordinary buildings. It is the streetscape of ordinary accented by the occasional landmark structure that gives our city its character and appeal. Raze enough of the normal, everyday buildings and the attraction of the city is lost.