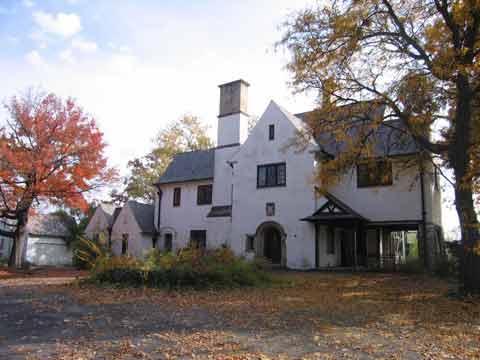Why Doesn’t the St. Louis Region have HOV Lanes?
HOV Lanes, short for High Occupancy Vehicle lanes, are used in most regions larger than St. Louis as well as a number that are smaller than our region. The concept is simple — designate the center lane on the interstate for buses, vehicles with 2+ people, motorcycles and in some cases, hybrids.
On my recent trip to Seattle we used the the HOV lane on I-5 when traveling North to visit a weekend cabin as well as traveling South to the Airport. Seattle’s I-5 HOV lane requires at least two persons per vehicle. Their floating bridge requires 3 or more persons to use the HOV lane.
These lanes do a couple of things. One they remind the people in single occupancy vehicles (SOVs) they could be moving at a better rate if they had carpooled with someone. It also rewards those people that do carpool or take mass transit.
This would seem like a reasonable step for the St. Louis region to consider. We have issues of congestion on our interstate highways throughout the region as well as air quality concerns.
HOV lanes should be tried throughout our region before we spend hundreds of millions of dollars on new lanes and bridges to ease congestion.
UPDATED 11/5 9AM CST:
I found an interesting review of HOV lanes from Canada. They look at HOV lanes in North America — what worked and what didn’t. This review is now eight years old so it may not be very applicable.
HOV lanes are created one of two ways – adding a new lane to the existing system or taking a lane from the current roadway. Both approaches have some drawbacks. By adding a new lane to the system you encourage more driving. By taking an existing lane you have protests from people that think highway lanes are a God-given right. Seattle’s I-5 HOV lane was originally for 3+ vehicles and showed good results from carpooling and transit ridership but due to political pressure the requirement was dropped to 2+. Carpooling dropped as did transit use.
We are already planning to add a new lane to I-64/40 from Spoede to I-170. Why not mark this as a 3+ HOV lane to try it out to see how it goes?
Committee on High Occupancy Vehicle Systems seems to be an excellent resource for information but they are clearly biased in favor of HOV lanes.
Does anyone have any arguments in favor or against HOV lanes? Speak up in the comments below.
– Steve




 The South Broadway bluffs overlooking the Mississippi River in South St. Louis offer some of the most stunning views in the region. Seldom does a week go by that I don’t stop at Bellerive Park and take in the view. The view of Illinois is rural and lush while barges and industry remind me of the long history of the Mississippi as a working river.
The South Broadway bluffs overlooking the Mississippi River in South St. Louis offer some of the most stunning views in the region. Seldom does a week go by that I don’t stop at Bellerive Park and take in the view. The view of Illinois is rural and lush while barges and industry remind me of the long history of the Mississippi as a working river.