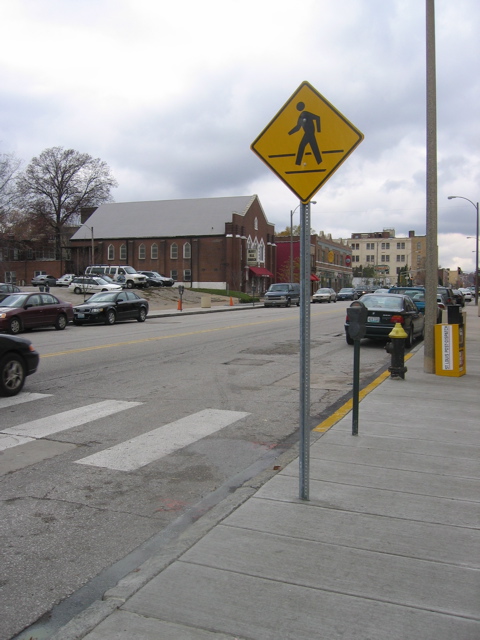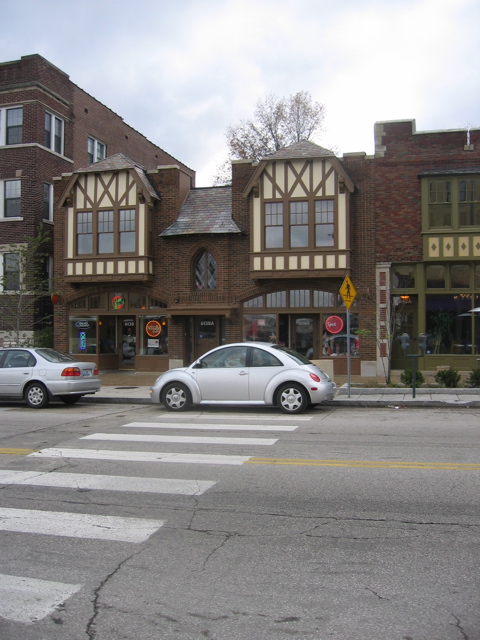It takes five houses to create a village?
Dogtown Village is a series of five infill houses in the Dogtown Neighborhood of St. Louis which is formally unknown as Franz Park. Gee, I thought a Village was bigger but then again I don’t name developments for a living.
The city website doesn’t date their entry but these are only a year or two old. As you might guess from past posts, I have no issue with added density – it is much needed. I also don’t have any issue with raising prices in the neighborhood – as long as we don’t eliminate affordable housing. But, I have major issues with walking down the sidewalk and looking at driveways and garage doors. If I wanted to see that I’d move to the suburbs. Yes, these examples are more urban than a wide ranch house with front garage but I have higher expectations.
The Lustron House above, located at Forest & Glades, will be razed for four homes like the ones shown above if the developer, Western Continental LLC, gets their way. This house is in a Preservation Review District so the Cultural Resources Office & Preservation Board would have to approve of the demolition before a permit could be issued. While I love the Lustron houses I know they are certainly not the most urban of structures. But, I don’t think four garage doors facing the street is an improvement. I say let the metal house stay! [note: this parcel does not have a public alley]
The same developer, Western Continental LLC, wants to build three of the same type house on this site at Reber & Sublette in the Southwest Garden Neighborhood. The white alley building the rear of the property would be razed. The three proposed houses would face the long side of the parcel – Sublette. This does several things – snubs the houses facing Reber and introduces more garage doors to the public view.
Part of the idea of having alleys is to get garage doors off the street. Why we’d want to suburbanize our city is beyond me. But, in this case it gets worse. The developer is asking the city to vacate 5ft of the Reber right of way and 9ft of the Sublette right of way. The impact on Reber will not be significant but on Sublette it will be a disaster. To sandwich these houses onto this site the developer wants to move the public sidewalk to the curb – eliminating the tree lawn. Front garage doors, three wide driveways and no tree lawn. Yikes! Can’t we do better than this?
Don’t get excited, the above is not from St. Louis. This is Chicago where urban friendly infill is commonplace. Including basement, this new condo building has five floors and I believe 2-3 units. A garage is in back off the alley. Note the existing house in the left of the picture for a sense of scale.
Above is another Chicago infill project containing two units. As with most of these, space is so tight they finish the basement as living space. The important thing is these buildings add to the public life on the street – not take away from it like garage door projects do.
Much like our classic two-family flats, this two-unit Chicago condo building works well in an urban context.
As a general rule of thumb, if a property has an alley I don’t think the street facades should be allowed to have a garage door.
– Steve
















