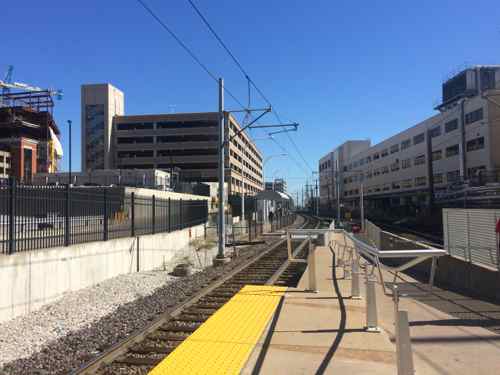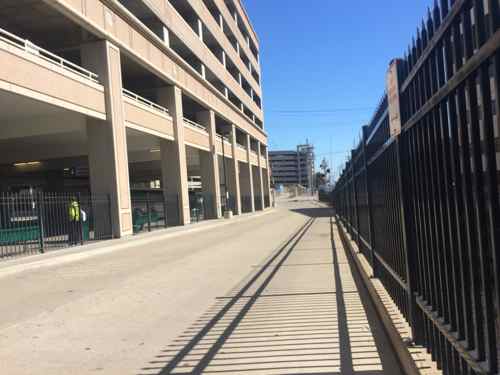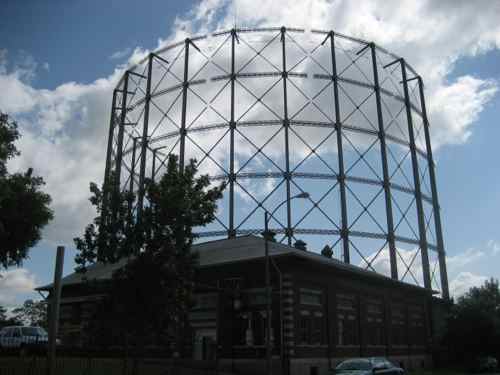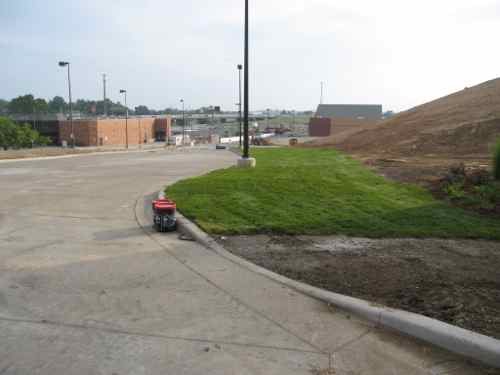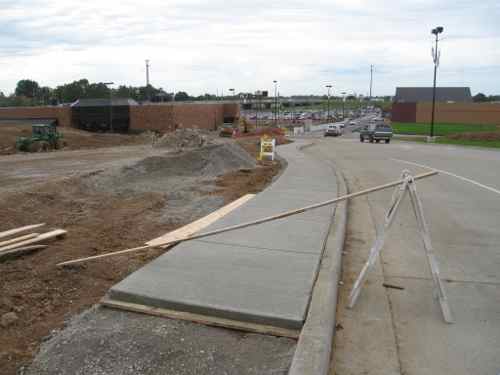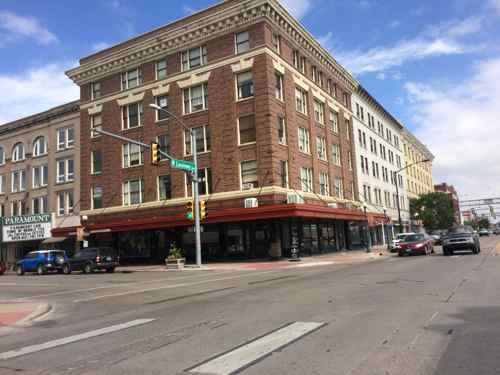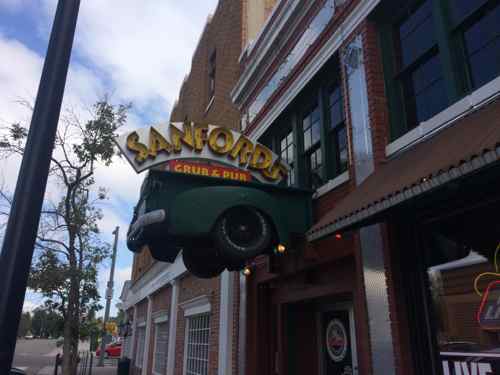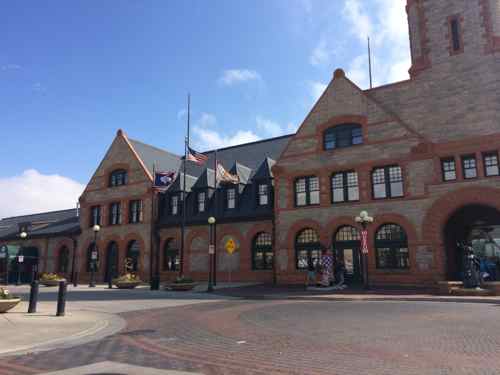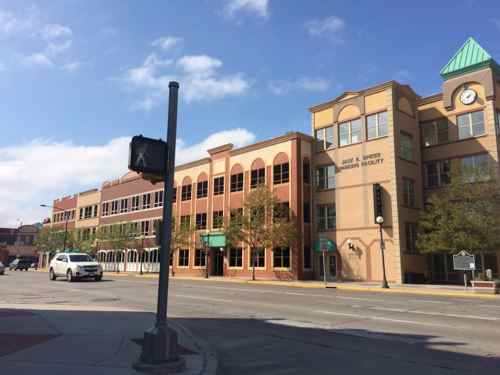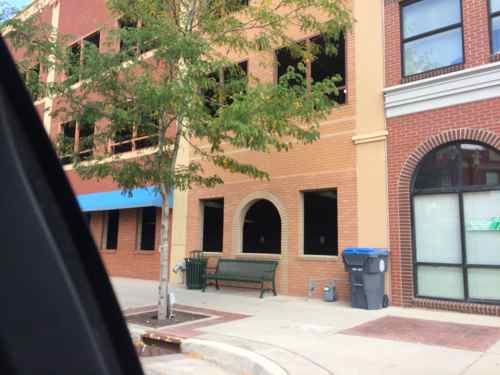Readers Not Keen On Aventura Apartments
Overall readers in the poll last week indicated are general disliking of the new Aventura Apartments in the Forest Park Southeast neighborhood, just south of I-64.
Here are the results:
Q: The Aventura apartments south of BJC/Cortex are… (pick up to two answers)
- architecturally out of place 63 [36.84%]
- not ideal, but could’ve been worse 27 [15.79%]
- better than the old gasometer 20 [11.7%]
- not my taste, but right for others 19 [11.11%]
- attractive to their target audience 17 [9.94%]
- TIE
- quality housing with needed density 11 [6.43%]
- Other: 11 [6.43%]
- yuk! total let down in otherwise awesome neighborhood
- ugly suburban crap. will be trashed in
- doesn’t interact with the street
- Cheap and suburban. Horrible design and little effort from the developers.
- Could not have been much worse
- good density, poor quality. what will they look like in 30 years?
- Crappy Suburan type desig
- Predictable design, but it works OK.
- Sad ongoing trend of what our beautiful city is morphing into
- The density is appropriate, the design is not
- whatever
- unsure/no opinion 3 [1.75%]
All 11 of the other comments are correct! My main issue isn’t so much the aesthetics, but the building’s lack of relationship to the public sidewalks and each other. It’s isolationist, a gated enclave.
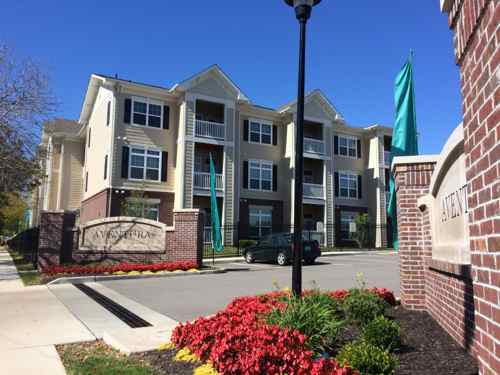
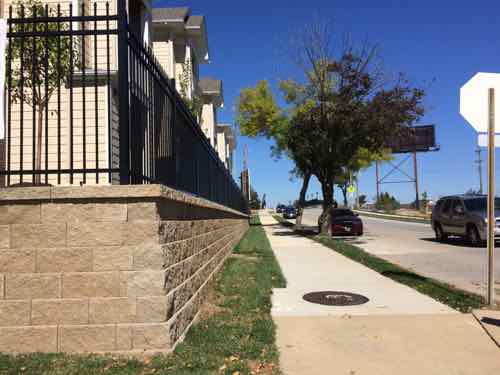
This project won’t age well, the plastic shutters that can’t cover the windows will fall off, the surrounding sidewalks will remain lifeless and therefore unsafe. This project sucks the life out of the area. Hopefully I’ll live long enough to see it razed and replaced with an appropriate development(s).
— Steve Patterson
