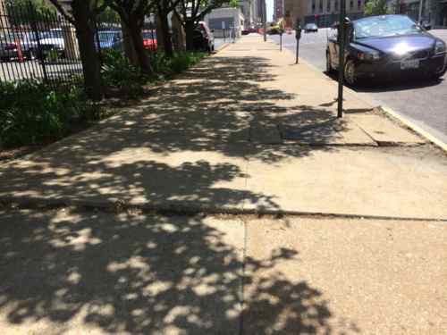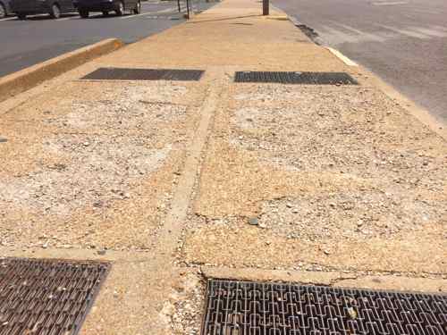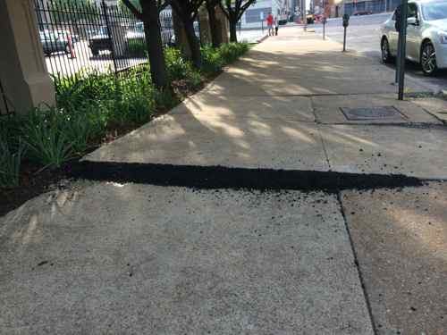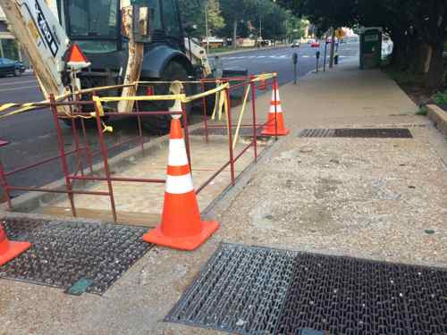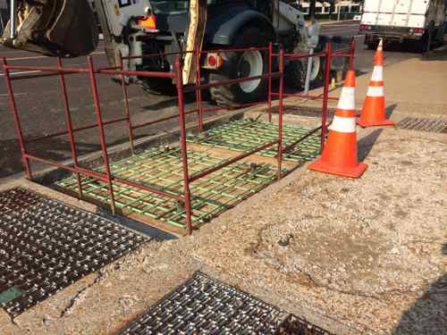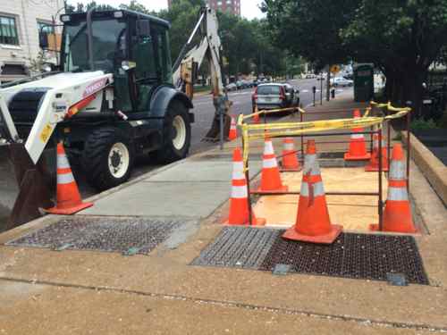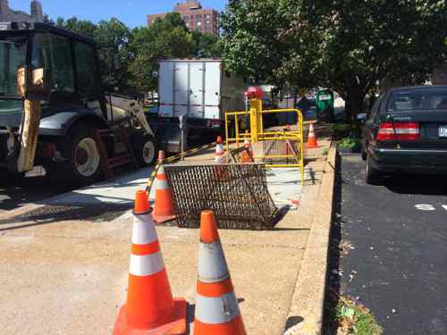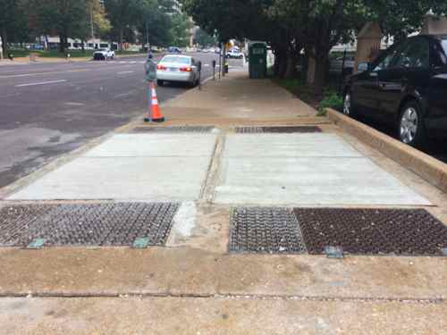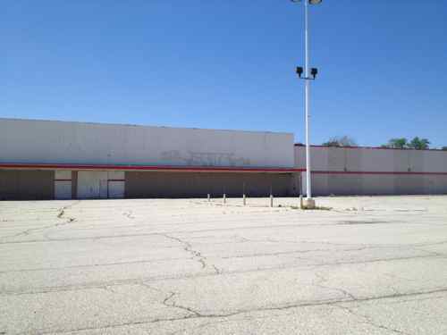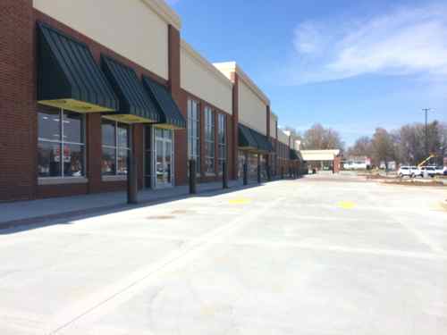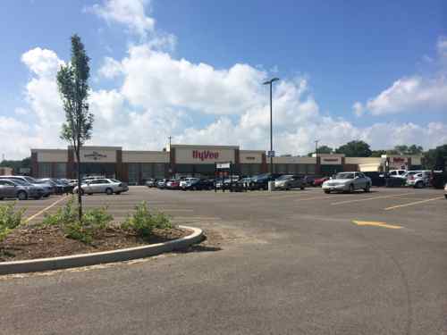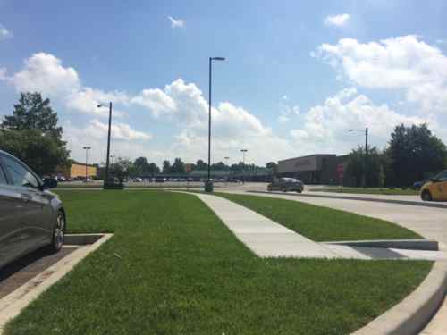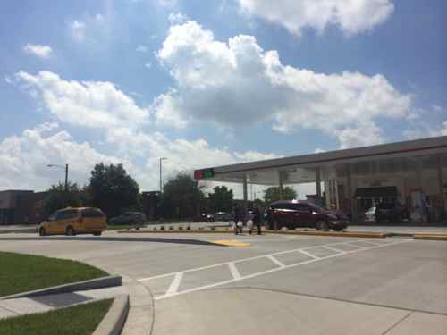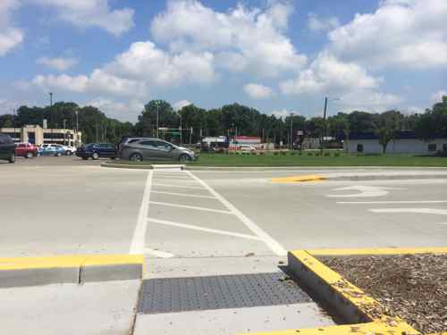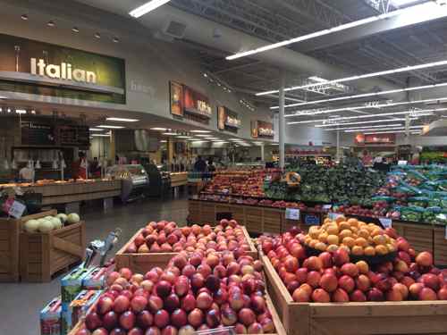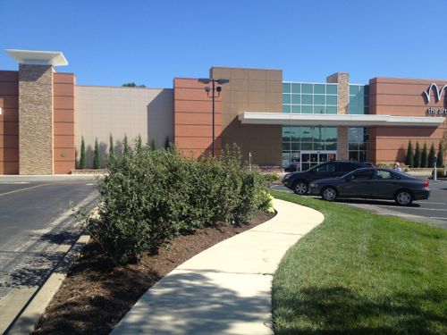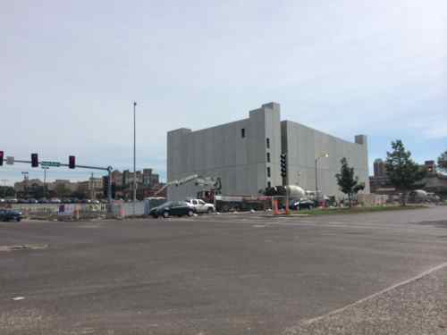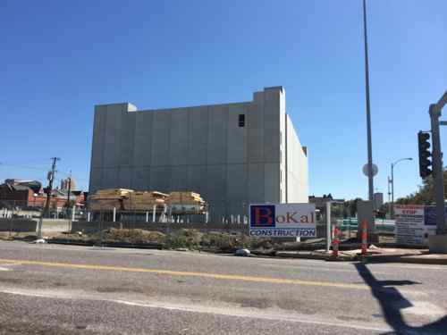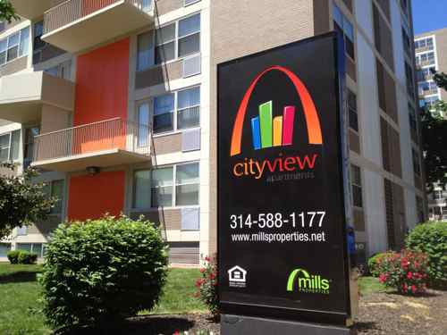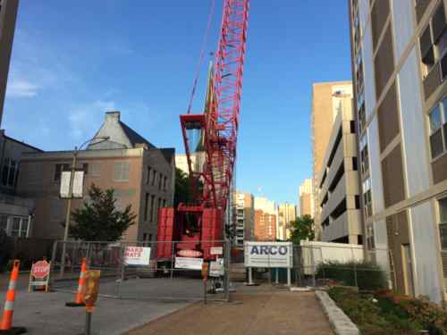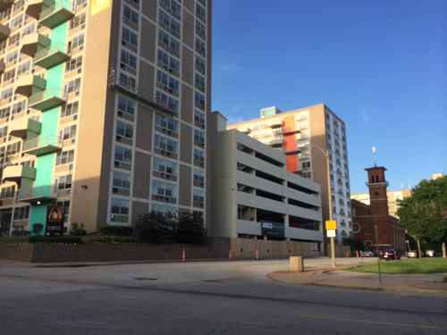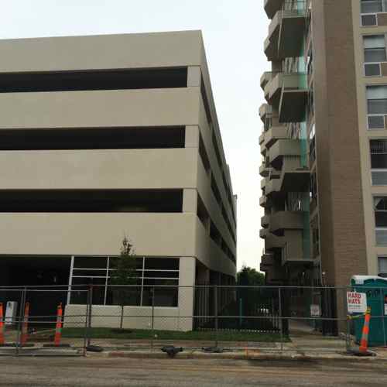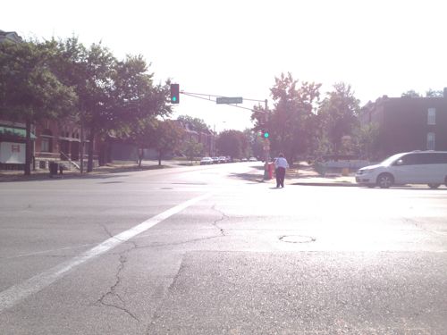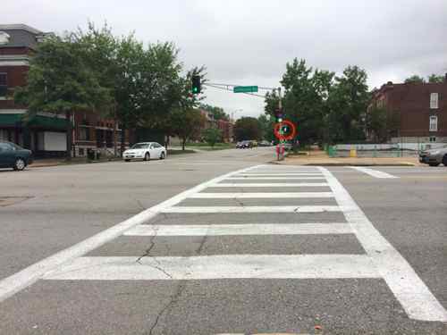ADA Violation: Mini of St. Louis Doesn’t Have Required Pedestrian Access They Said They Would
Back in 2011 Mini of St. Louis announced they would relocate from Clayton to a large site adjacent to the Sunnen MetroLink light rail station (blue line). I took the opportunity to remind them they needed to provide an accessible pedestrian route.
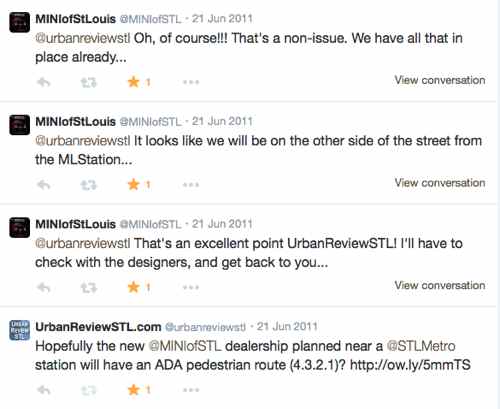
They said ” Oh, of course!!! That’s a non-issue. We have all that in place already…” but I knew the dismal record of their architects on pedestrian accessibility. In October 2012 I blogged about what I was seeing happening at this station, see Transit-Ignored Development (TID) At Sunnen MetroLink Station
Earlier this month I visited again to see if it turned out as I’d predicted. Unfortunately, it did.
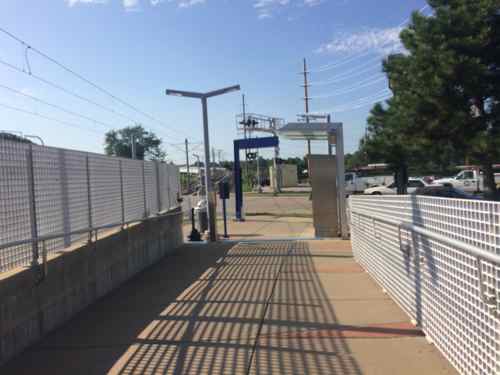
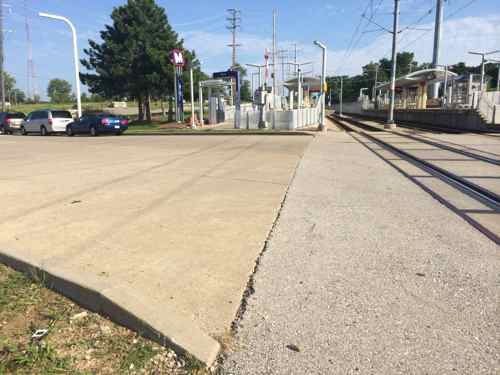
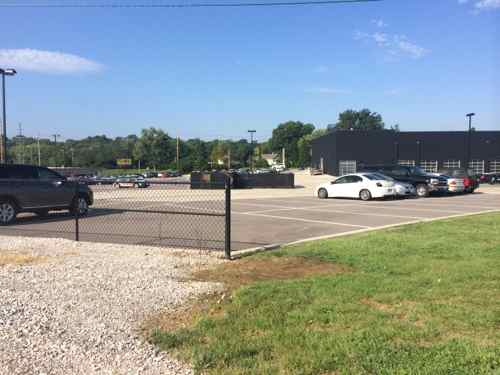
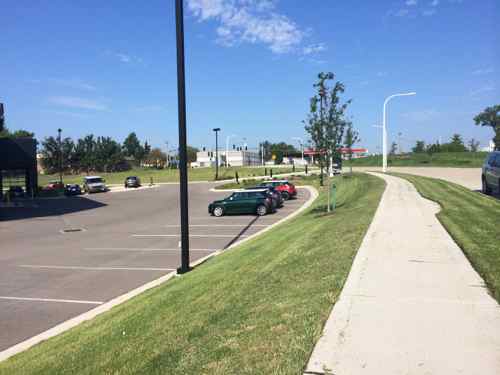
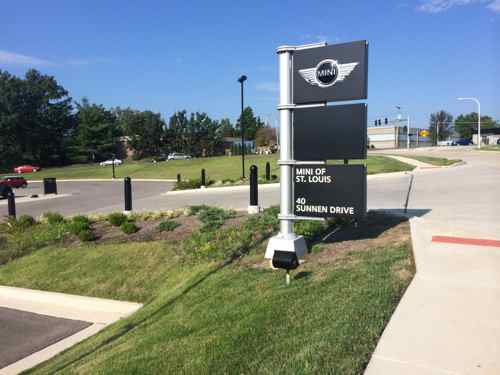
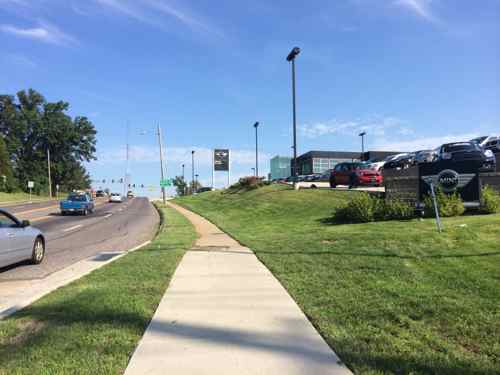
It’s very simple folks, if you’re building on a site that has public sidewalks, transit stops (bus or rail), or another way for a pedestrian to reach the building you need to provide an accessible route. The Dept of Justice, in a 1993 letter, gave an example of when an accessible route isn’t required:
For example, the Standards would not require that a developer provide an accessible route between an accessible entrance to a retail store and a major highway bordering the site, if customers only have access to the store by driving to the parking lot. (US DOJ — recommended reading)
In urbanized areas (non-rural) even sites next to highways can be accessed by pedestrians because of other streets & sidewalks. This type of anti-pedestrian development isn’t tolerable anywhere in the region, especially next to a light rail station that had such potential. Crossing the street at the station can be retrofitted as can an accessible route to Mini of St. Louis.
For once I’d like it if our new construction included planning for pedestrians.
— Steve Patterson
