West Florissant Ave Part 2: QuikTrip to Chambers Rd
Yesterday I looked at the W. Florissant streetscape from the Ferguson Market to the QuikTrip, today I’ll continue northward making our way from Ferguson into Dellwood.
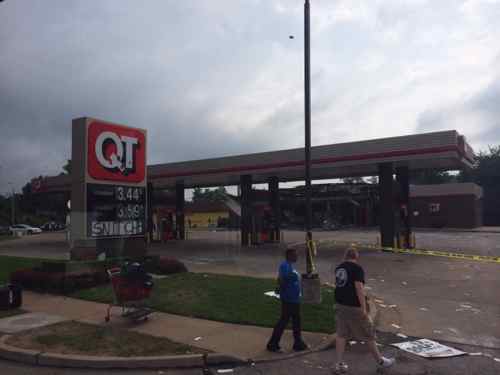
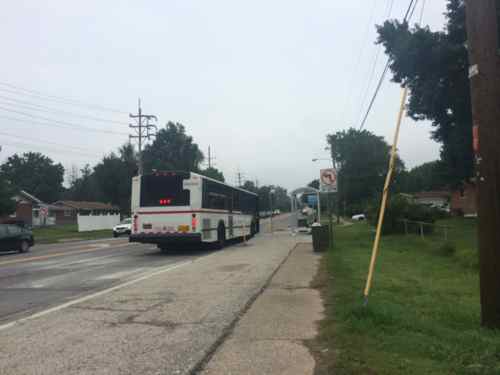
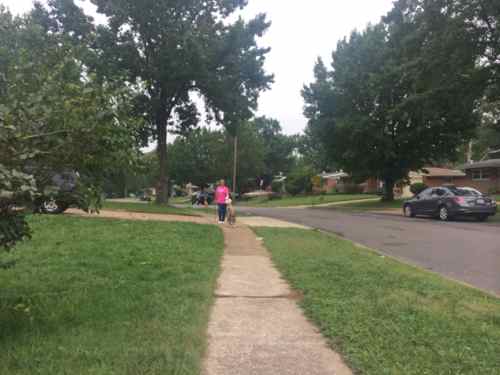
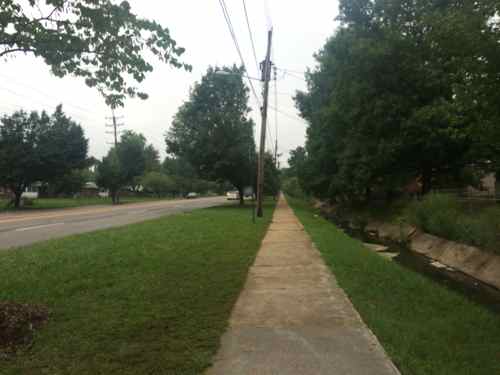
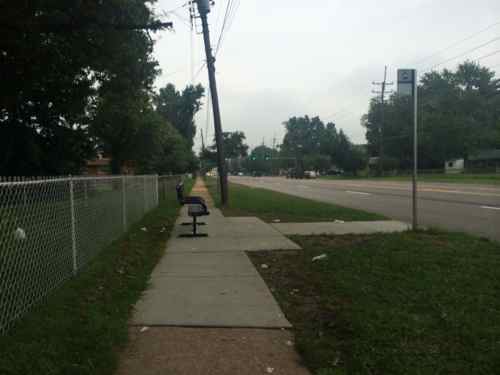
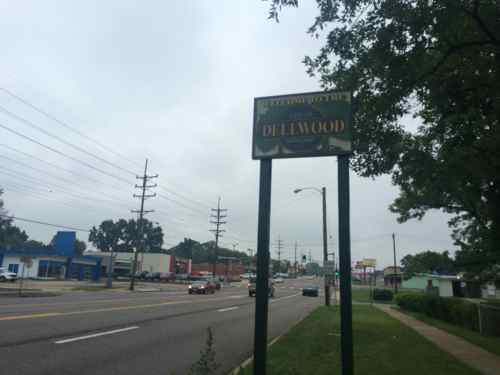
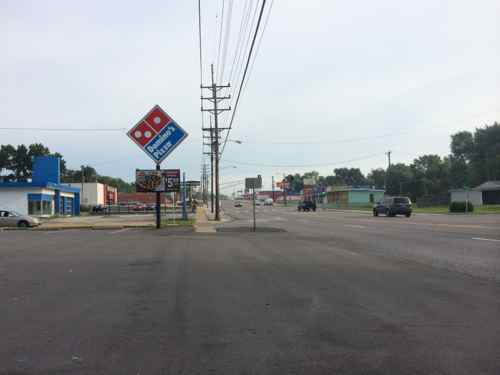
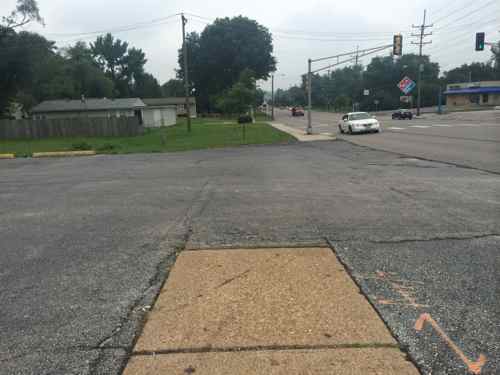
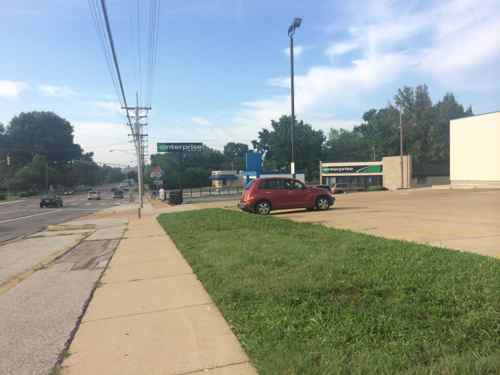
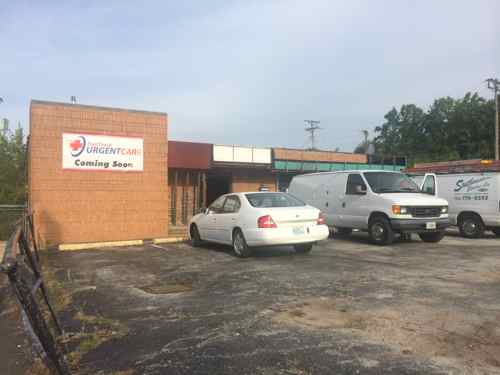
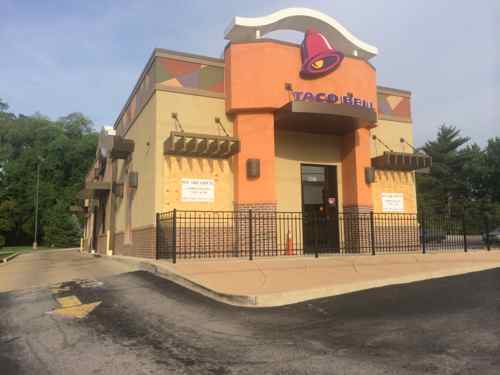
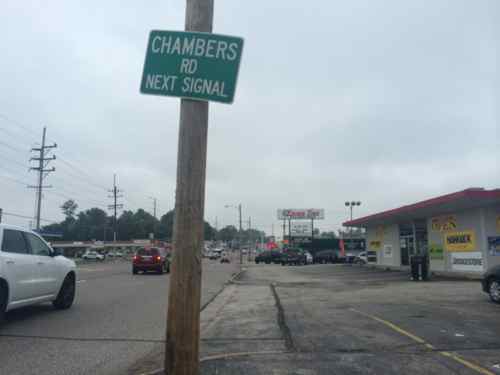
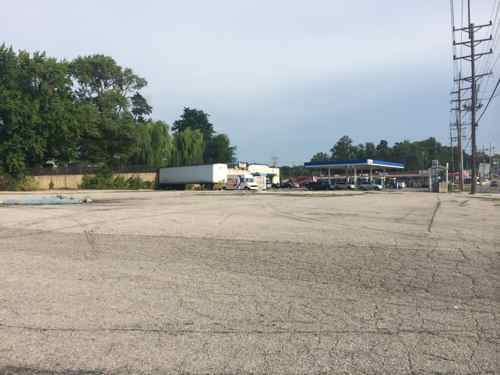
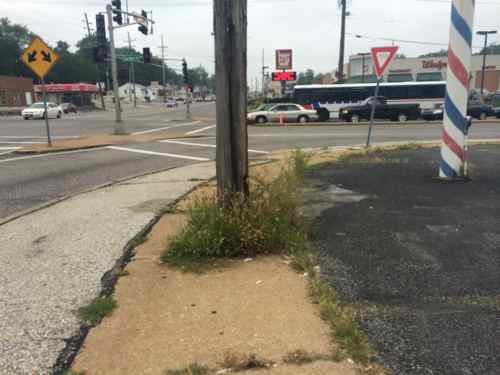
b
b
b
b
b
b
b
b
Yesterday I looked at the W. Florissant streetscape from the Ferguson Market to the QuikTrip, today I’ll continue northward making our way from Ferguson into Dellwood.














b
b
b
b
b
b
b
b
For 3+ weeks now I’ve been thinking about the physical environment of West Florissant from the burnt out QuikTrip location south to the elevated train tracks, just under half a mile. Let’s take a look:
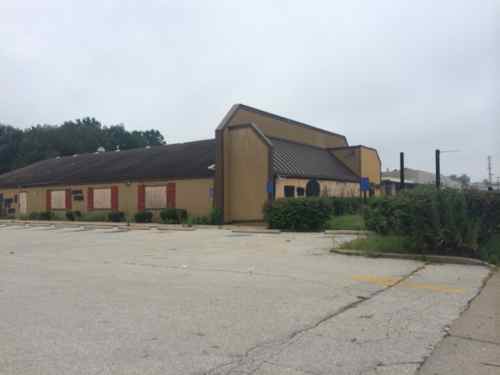
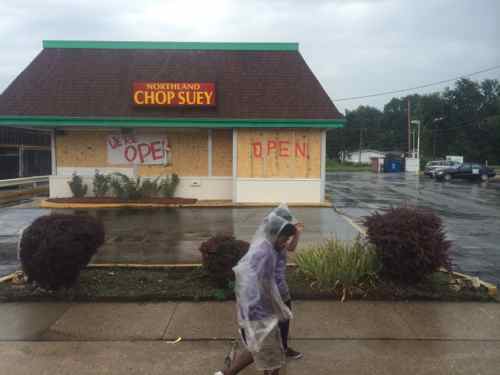
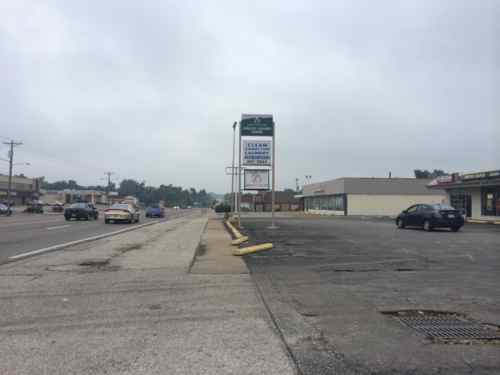
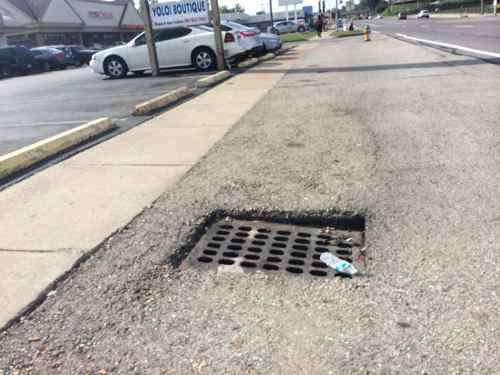
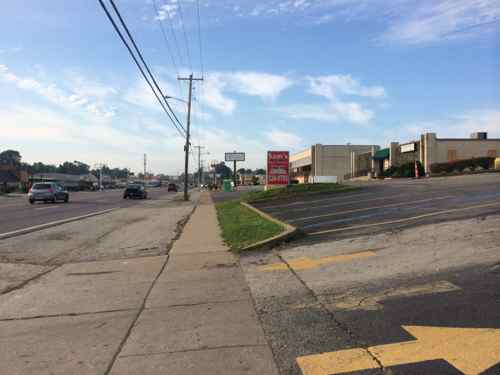
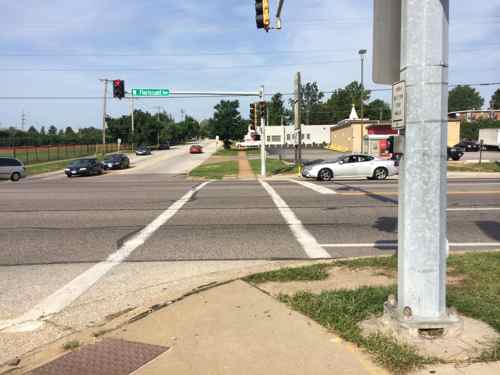
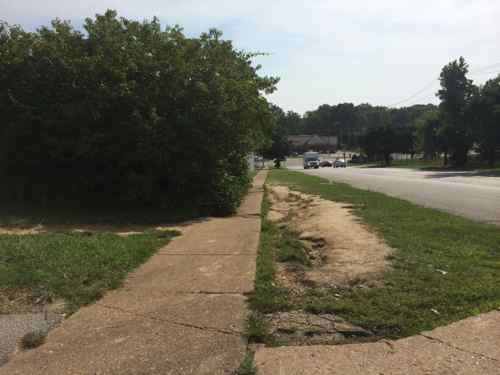
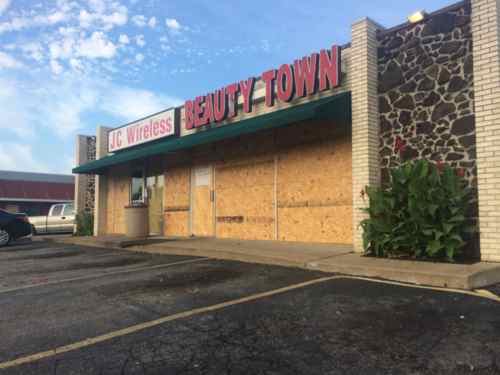
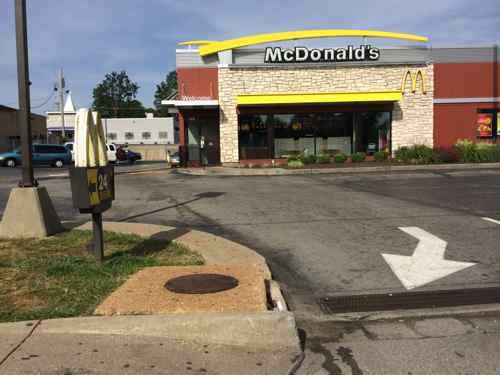
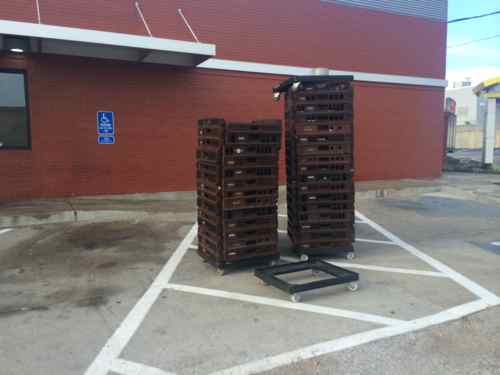
The area looks & feels tired. Ferguson, Jennings, Dellwood, St. Louis County, Emerson, etc. all need to look at updating the public streetscape along W. Florissant. The use of rain gardens on both sides would visually improve the look as well as absorbing considerable water runoff. Walk Score gives the area a low 36 (Car Dependent) rating, embarrassing for an area with so many pedestrians and frequent transit users.
In Part 2 I’ll look at similar issues a little further North, in Dellwood.
— Steve Patterson
b
b
b
For nearly a decade this blog has been about my observations, even if some think they’re trivial. Monday & Tuesday I noticed something I’d never seen before, braille signs to mark bus stops.
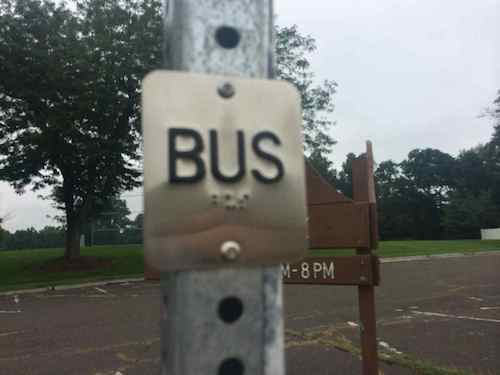
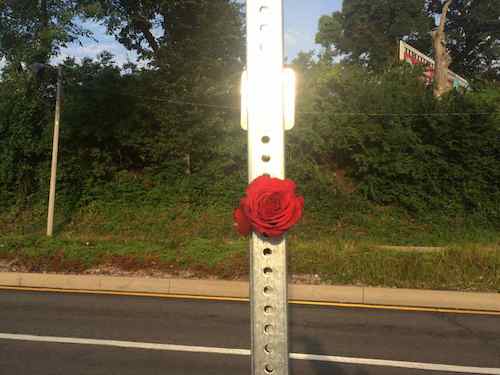
Out of curiosity I turned to the web to learn more. I found the following on a site administered by Easter Seals, Inc., but funded by the U.S. Department of Transportation & Federal Transit Administration:
Question: Is braille required on bus stop signs?
Answer:
For bus stops, there is no requirement for braille. However, if braille is provided, then the information must meet certain standards.
The braille information should be placed uniformly on the bus stop pole, and not on the traffic side. Always ensure that braille dots are raised to the touch. If possible, have a person who reads braille confirm that it is the correct label. Materials for braille include embossed labels, polymer, chemically welded raster beads, cast metal and stamped metal. Costs vary depending on the process and materials.Placement and orientation of braille is important and should be placed below any corresponding text. Braille signs should be mounted and installed in the correct location. For details on signage, see Chapter 7, Communication Elements and Features in the 2010 ADA Standards.
http://www.ada.gov/regs2010/2010ADAStandards/2010ADAstandards.htm#c7
Other accessibility considerations include providing bus stop sign poles that are stylized with tactile features to distinguish them from other poles for customers with visual impairments. For example, some transit systems have selected a square pole that uniquely identifies the stop from traffic sign posts. It is important to consider tactile raised letter information with the braille information as many people who are blind or have low vision are not braille readers. (Project ACTION)
The 2nd sign shown above, with the rose, is facing the street. Metro’s signs are often installed toward the street, not toward the pedestrian on the sidewalk. The visually impaired want to be independent like anyone else, the least we can do is think where they’d walk to read a braille sign.
— Steve Patterson
Grove homeowners Brad Fratello & Doug Moore have built a beautiful custom home for themselves. For the background see Grove homeowners are upset about loud music from the venue behind their home. Who do you favor in this dispute?
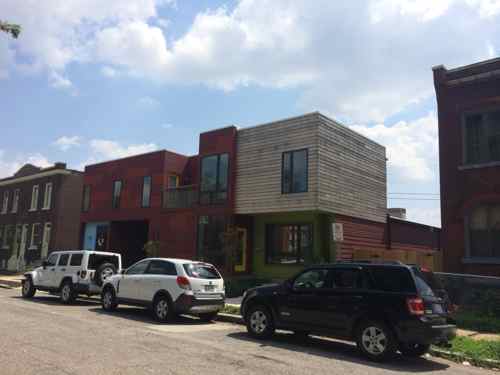
Here is the results from the poll:
Q: Grove homeowners are upset about loud music from the venue behind their home. Who do you favor in this dispute?
Mathematically, the readers favor the homeowners. The venue does need to contain their noise, no doubt. The ordinance that seemed most relevant:
15.50.030 Playing of sound devices prohibited–When. A. No person shall play any radio, music player, television, audio system or musical instrument upon private property at a volume louder than is necessary for convenient, normal hearing of the person or persons who are on the property on which the device is being used or operated and who are voluntary listeners. B. Except for any lawful event occurring on a periodic basis at a venue where people assemble and that is anticipated and lawfully allowed to occur on a periodic basis and persons operating motor vehicles under Section 15.50.031 of this chapter, no person shall play any radio, music player, or audio system upon public property at a volume which is plainly audible at a distance greater than seventy-five (75) feet from the source of the sound. C. Any person participating in any lawful event as provided for in subsection B of this section may generate sound in excess of the limitations in this section only if the sound generated does not exceed reasonable sound levels in light of the nature of the event, its time, and the character of the surrounding neighborhood. (Ord. 67233 § 1, 2006: prior: Ord. 67002 § 2, 2006: Ord. 65700 § 1, 2002: Ord. 50038 § 1, 1960: 1948 C. Ch. 44 § 1 (2): 1960 C. § 760.030.)
The ordinance includes a measurement, not “plainly audible” within 75 feet. Call the police to enforce? Eventually try to get it shut down as a nuisance property? Or go after the liquor license, as they’ve done…
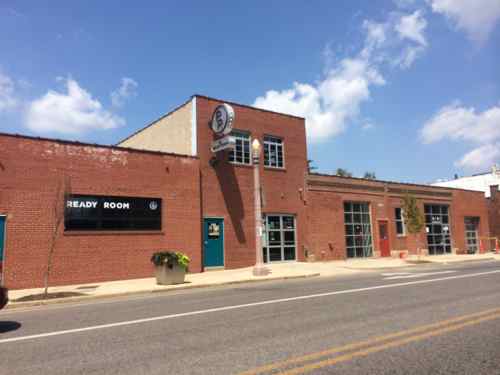
Their home has been published quite a bit:
Doug Moore and Brad Fratello wanted three things for their new home: a pool, privacy and a floor plan they could live with for the rest of their lives. They bought three vacant lots in the Forest Park Southeast neighborhood of St. Louis, which gave them room for a pool. The yard backed up to a windowless commercial building, and that gave them the privacy. (Houzz)
Centered on a private courtyard and a close indoor/outdoor relationship, UIC’s design highlighted Brad and Doug’s desire for a pool while maintaining privacy. The home was custom built to fit the lot. The garage is tipped at an angle and the pool and patio mirror the trapezoid shape of the lot. With no alley behind the lots, an old factory wall — a feature Brad and Doug love — closes off the space. “Our goal was to have the home have a St. Louis feel,” says Doug. “The factory wall screams St. Louis.” Incorporating the factory wall into their space played a major role in interior as well as exterior material selections. (St. Louis Magazine)
While I think the music likely exceeds allowable levels, I also think poor site selection by the couple contributes to the current noise problem. When I first heard they were building this house I looked for it in UIC’s project nearby, off Tower Grove. Building right up against a vacant building in a rapidly changing neighborhood is very risky. In my mind the warehouse where the Ready Room is located is undistinguished, I could see it being razed for a 4-5 story apartment/condo project with street-level retail. The now private pool would be on display to all the residents of the new building. Even rooftop dining on the existing building would destroy their coveted privacy. That brick wall they like might be replaced by cinder block. I foresee more conflicts over the years as the reality of being snugged up behind a hot commercial area sets in.
— Steve Patterson
Yesterday’s post was about an interesting parking garage in Chicago, today is the story of why I went up to the top of the garage.
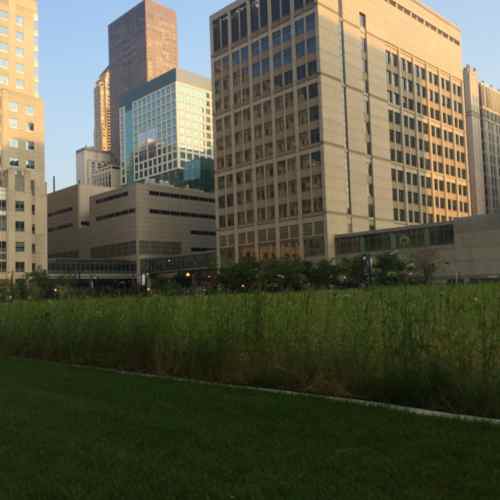
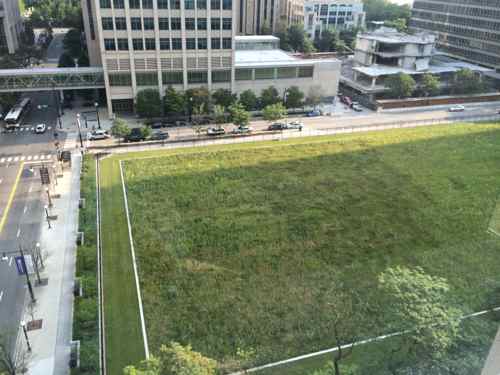
My assumption is this is a way of land banking until Northwestern decides to build on the land. The block held a large zig-zag 1940s/50s building, razed sometime within the last decade. The block is fenced, it isn’t used as a park. Land here, between Lake Shore Drive and Michigan Avenue, is much too valuable to sit vacant. The campus map doesn’t identify it.
The result is a very neat looking, but easy to maintain, block.
— Steve Patterson