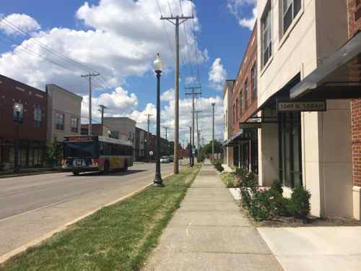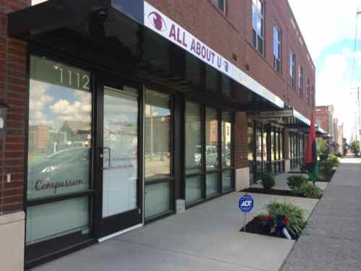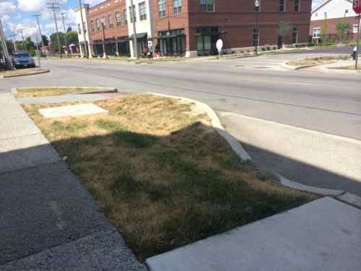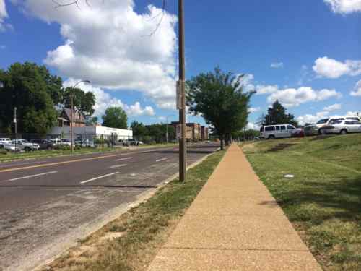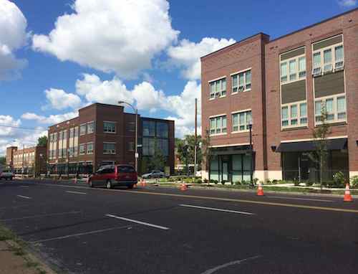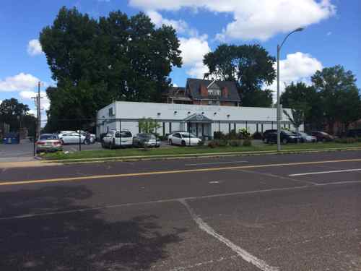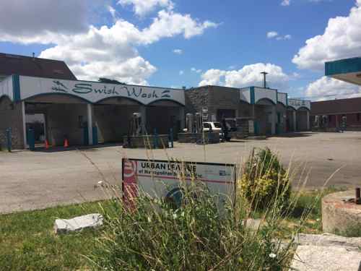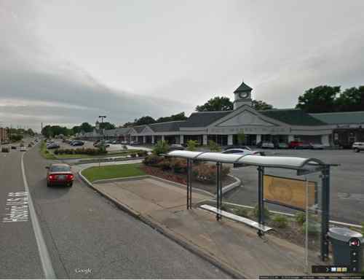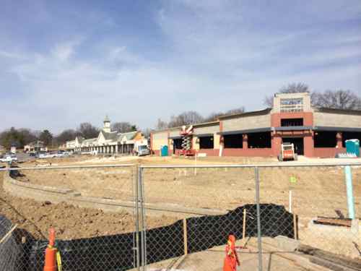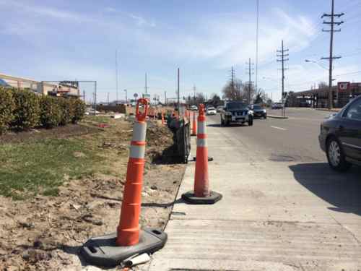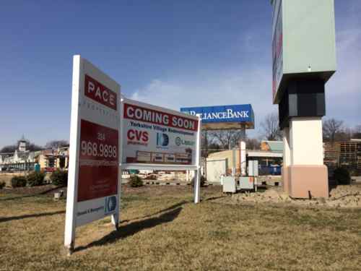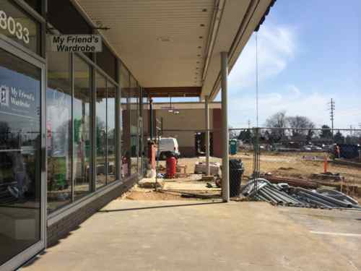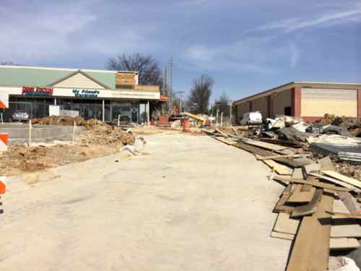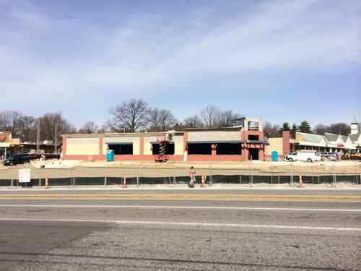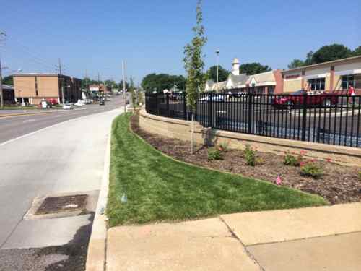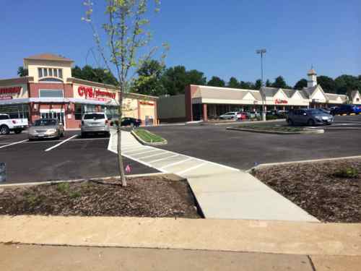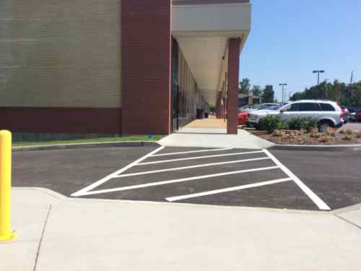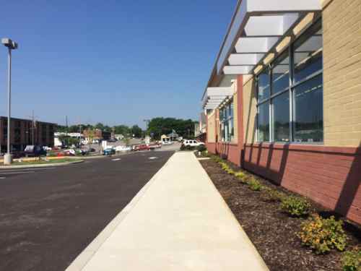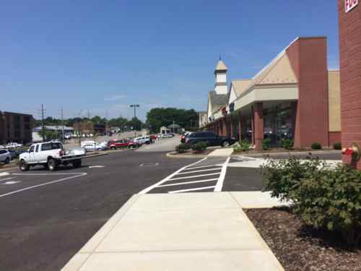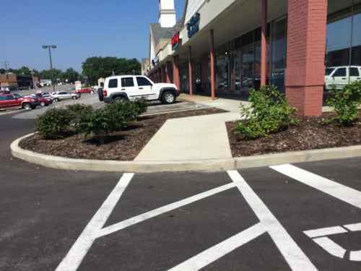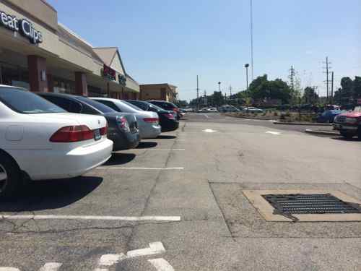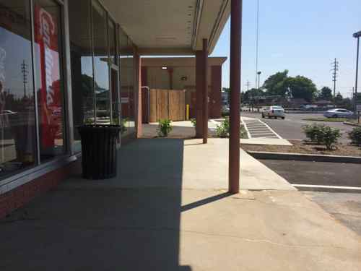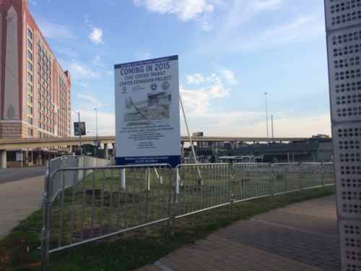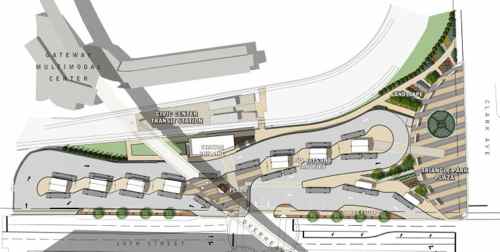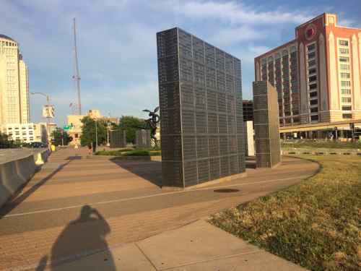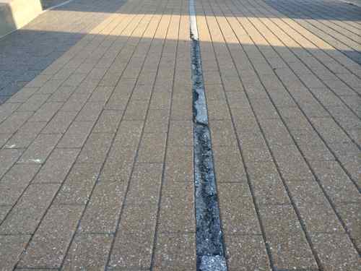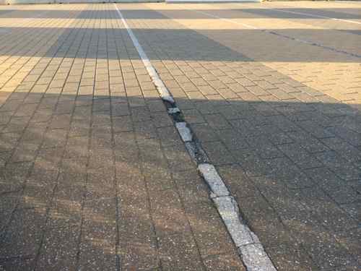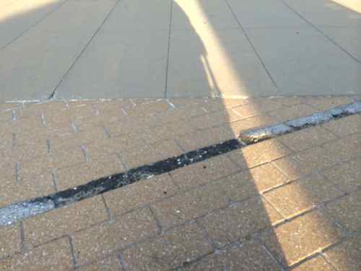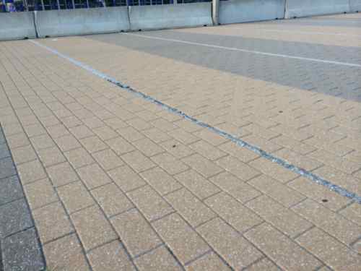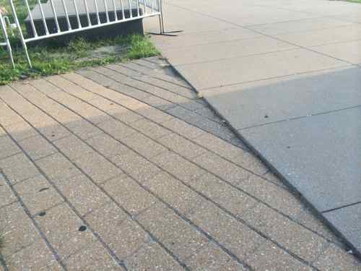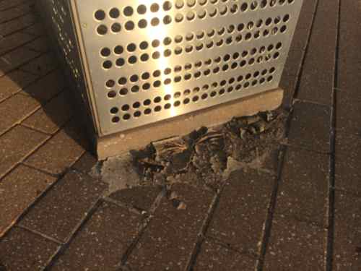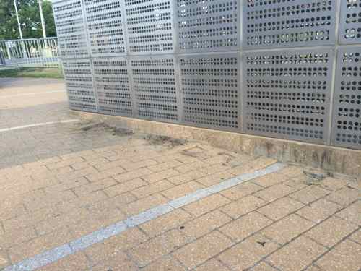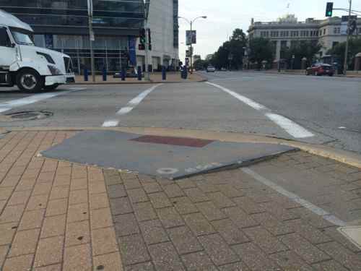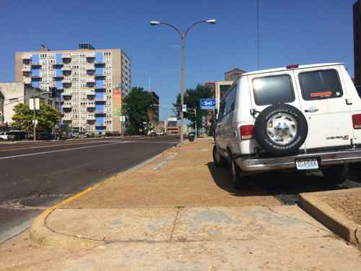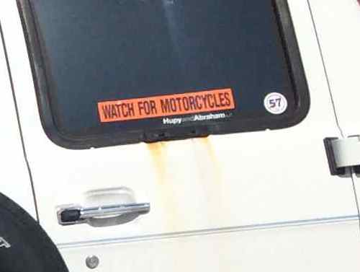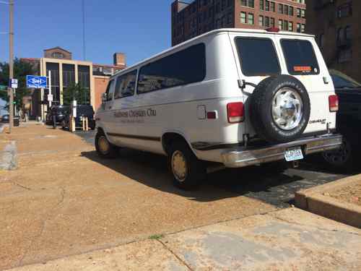Forget TOD, Apparently Parking Critical To Financing Redevelopment of Arcade-Wright Building
July 31st marks 21 years since the 8th & Pine MetroLink light rail station opened downtown, the Arcade-Wright building on that corner remains undeveloped. For nearly 20 minutes at the June Parking Commission meeting Otis Williams (SLDC: St. Louis Development Corporation) & Steve Stogel talked about a variety of downtown development issues, including why a lease for parking spaces in the 7th Street garage was critical.
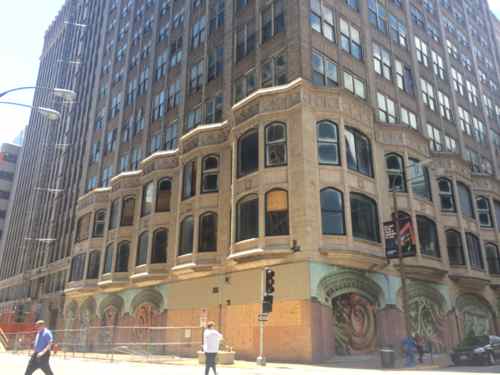
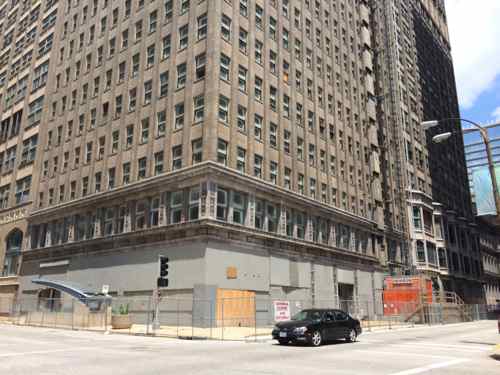
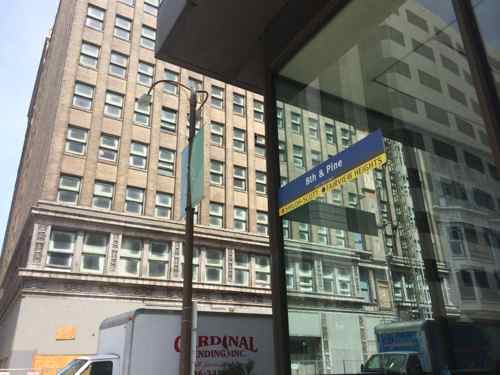
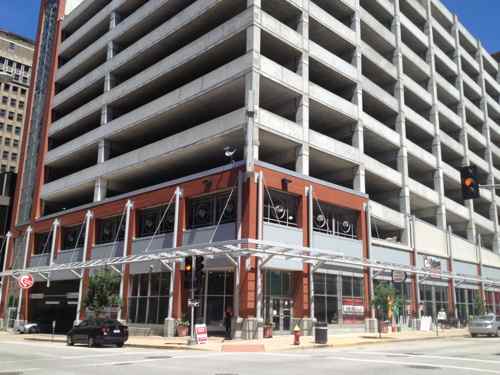
During the 18 minute discussion many details about the proposed redevelopment are revealed.
The Arcade-Wright building:
- is owned by the LCRA (Land Clearance for Redevelopment Authority), for about 5 years
- is one of the last buildings awaiting redevelopment downtown.
- has roughly 500,000 square feet
- Webster University will lease the 1st floor, mezzanine & 2nd floor, 55,000 sq ft. Their campus will be about 90,000 sq ft total
- Upper floors will be a combination of (202) affordable and (80) market rate apartments
- $118 million dollar project
- LCRA bought the Arcade-Wright building for $4,500,000 after John Steffen’s Pyramid Constriction firm collapsed with 7-9 downtown buildings
- Mortage was held by Bank of America. Total for this mortgage and several other buildings was $32 million
- Interest had accrued and property taxes hadn’t been paid on the properties
- Development will let the LCRA get reimbursed for all expenses
- Not enough parking in the building, “the 200 affordable units have to park somewhere”, seeking long-term lease in the 7th street garage so the residents in the affordable units have parking
Other:
- Redevelopment of the Chemical building at 8th & Olive will move forward once the Arcade-Wright is underway
- The owner of the Laclede Gas Building is planning a renovation once Laclede Gas moves out
- Jefferson Arms is the other building that was held by Steffen in 2008 that hasn’t been renovated yet
- April 23, 2008 John Steffen asked Steve Stogel to help him liquidate. (Note: Pyramid shut down on April 18, 2008)
- The Chemical building is 160,000-180,000 sq ft
This was on June 12th, I’ve not seen any announcements since. I recorded (audio) of the nearly two hour meeting, you can listen to the last 18 minutes about the Arcade & development here.
Further reading:
- June 2013: Dominium to purchase Arcade Building for $9 million
- June 2014: Webster University to open downtown campus in Arcade Building
So all 202 affordable (subsidized) apartments at a MetroLink stop need a parking space in the garage a block away to finance the redevelopment. It’s unclear if parking at Dominium’s Leather Trades & Metropolitan is included in the base rent or an additional charge. I’m not sure anyone involved realizes the building is adjacent to an underground light rail station — one people would need to walk past to reach the parking garage! Enterprise CarShare also operates downtown, for times when residents need wheels.
— Steve Patterson
