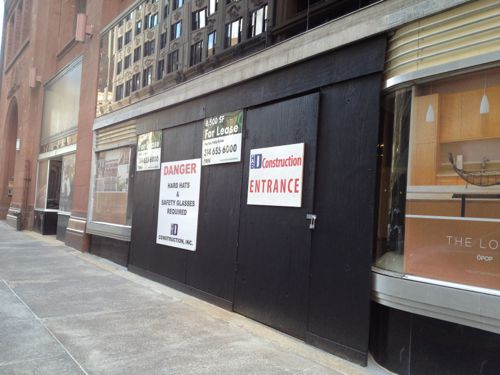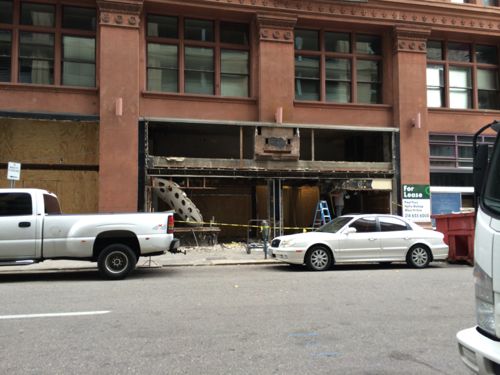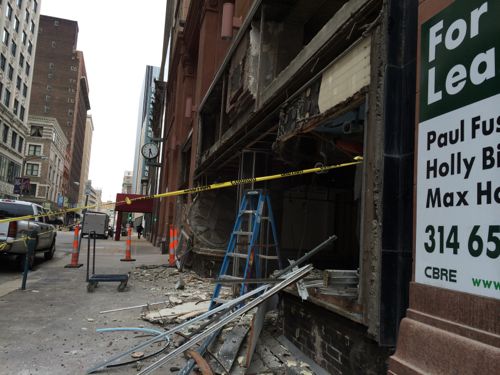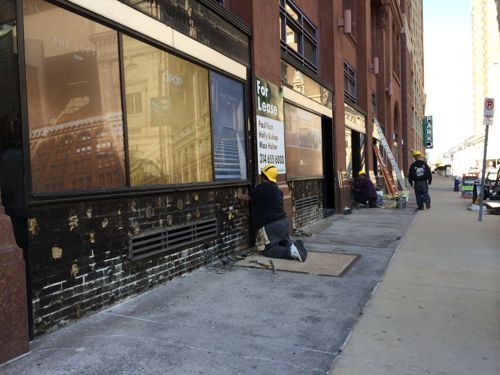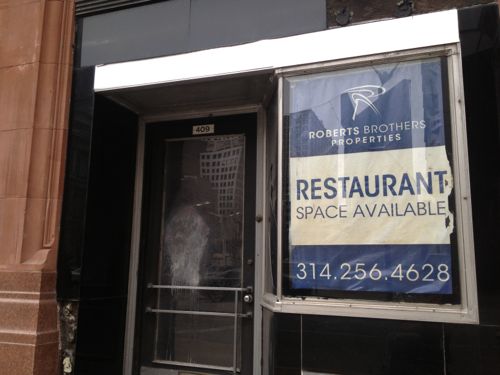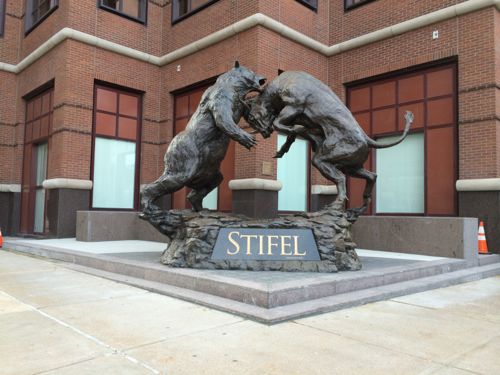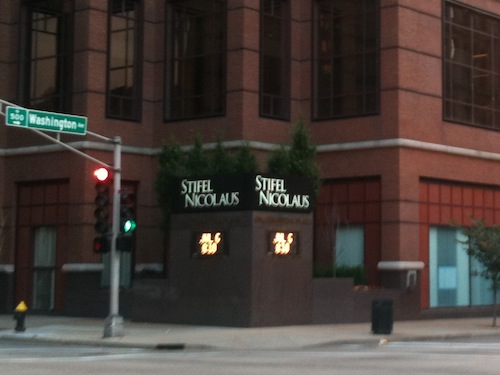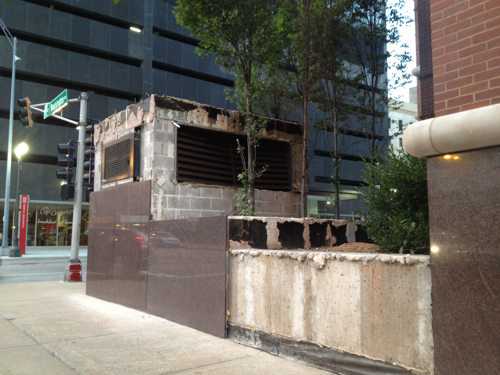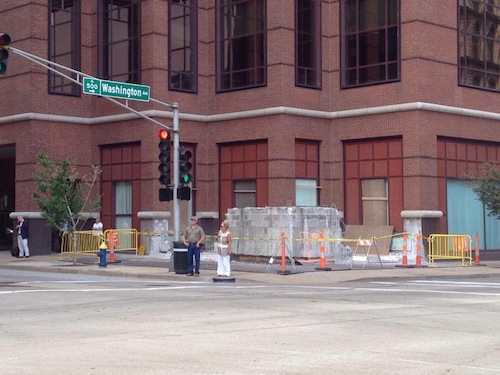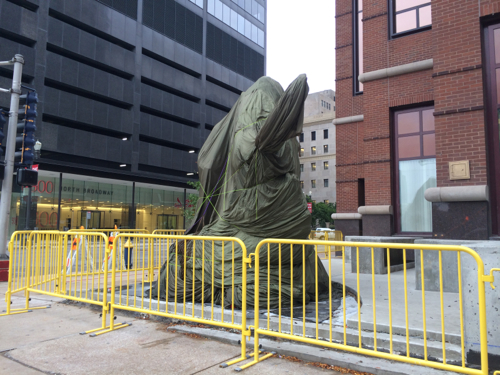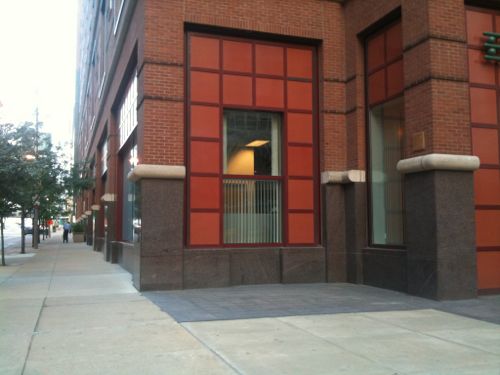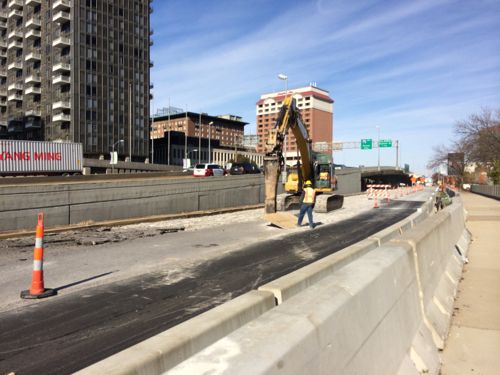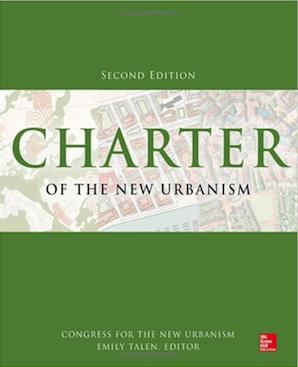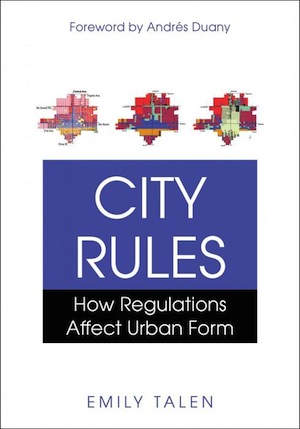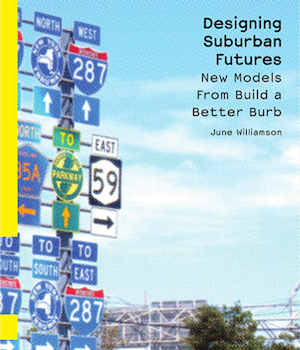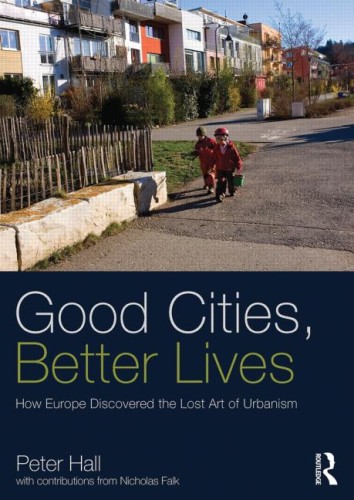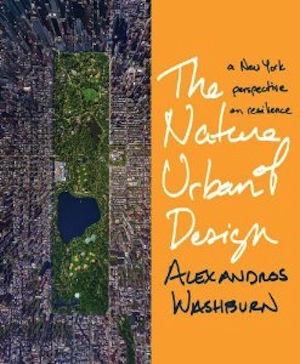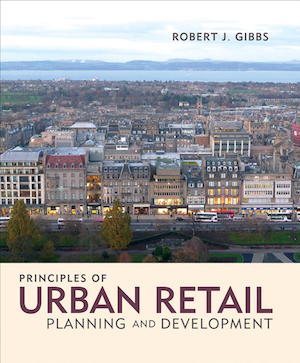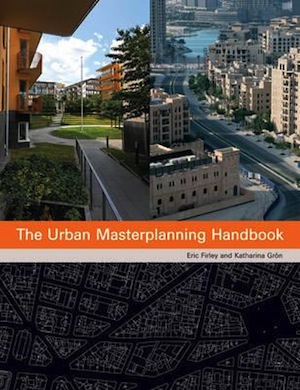Pedestrian Access Route to The Cheshire Easily Blocked
The Cheshire on Clayton Road has been as we know it since the early 1960s. I hadn’t been to either the hotel or restaurant since either reopened in the last couple of years. I’d been to both a few times over my years in St. Louis, driving each time. I knew when I recently received the invite for an event at the Cheshire I’d take public transit and arrive as a pedestrian in my power chair. I also knew the current owner added a pedestrian route from the public sidewalk to the restaurant.
Before getting into the pedestrian access here’s a brief history:
In 1960, a man from another local family, Stephen J. Apted, bought the building and remodeled the restaurant into The Cheshire Inn, complete with authentic British art, antiques, furnishings and details. Hailing from a family of restaurateurs, Mr. Apted’s mother, Mrs. Florence Hulling, had started a comfortable cafeteria-style restaurant in the 1940?s called Miss Hulling’s which quickly grew and became a tradition in St. Louis.
Apted transformed The Cheshire Inn into one of the most popular and successful restaurants in St. Louis. A story in the St. Louis Globe Democrat on October 28, 1961 called it “the most unusual and inviting atmosphere in town.” Apted’s vision, though, was for something much larger. Legend has it that the entire Cheshire complex came from an idea developed when the Apteds visited an old tavern nestled in the back streets of London named Ye Olde Cheshire Cheese. Inspired, he chose to recreate the concept at the corner of Clayton Road and Skinker Boulevard for its proximity to Forest Park and easy highway access, a location that remains one of the property’s best attributes.
Four years after opening the new restaurant, Mr. Apted built The Cheshire Lodge and furnished it with antiques and collections from his world travels. British details were everywhere, from the long riding coats of the houseman to the English accents in the guestrooms. The glass enclosed, year-round pool/conservatory was the first of its kind in the city. The Cheshire’s horse-drawn carriage rides and double-decker bus became fixtures along the St. Louis streets. In the 1980’s the popular Fantasy Suites, including everything from the Safari Rainforest to the Treehouse at Sherwood Forest, were added to the experience. In its heyday, The Cheshire Inn & Lodge was the most popular restaurant and hotel in St. Louis.
In December 2010, the property was purchased by St. Louis-based Lodging Hospitality Management with the vision of restoring it to its former glory and updating it for today’s discriminating travelers. Over a period of seven months, the hotel underwent a multi-million dollar renovation reopening in August 2011. The result is stunning! In the fall of 2012, the historic restaurant building will re-open as well. The “new” Cheshire celebrates the great history of the hotel, preserving its charm and character while transforming it into a modern, luxury boutique hotel.
Like I said, I hadn’t been back since reopening, but I knew a pedestrian route existed. How did I know? In July a reader sent me a picture of a car blocking it!
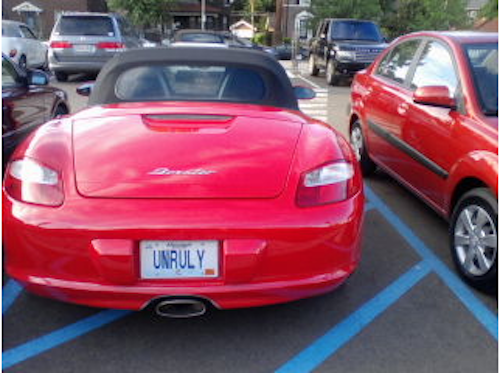
I didn’t do a post using this picture because I hadn’t visited the site, I didn’t know the context. Last week I visited the Cheshire and ended up with a similar photo upon leaving. First let’s start with arrival.
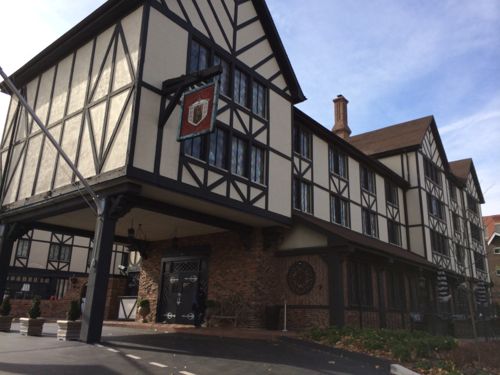
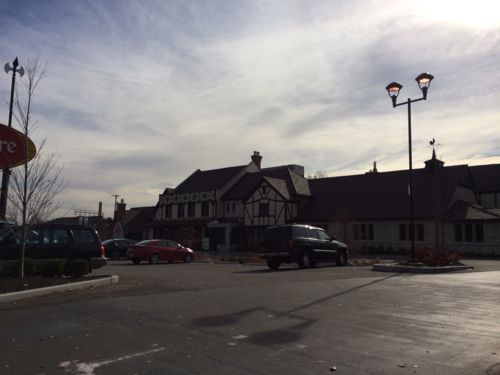
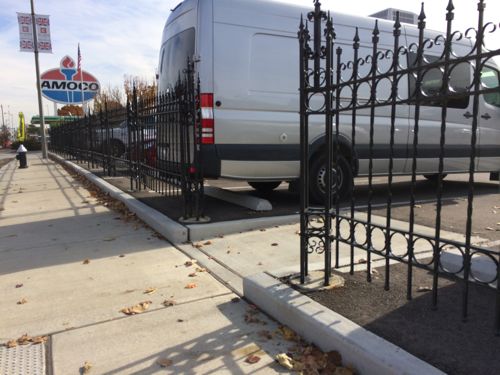
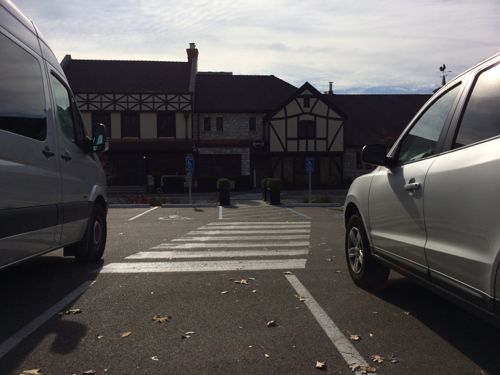
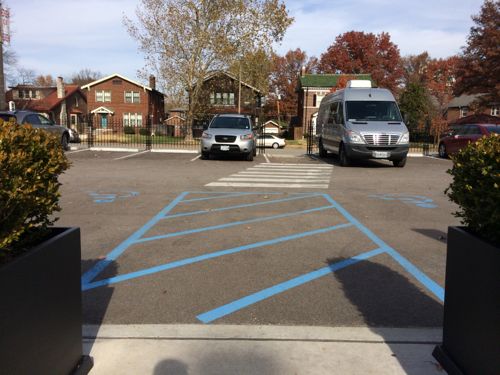
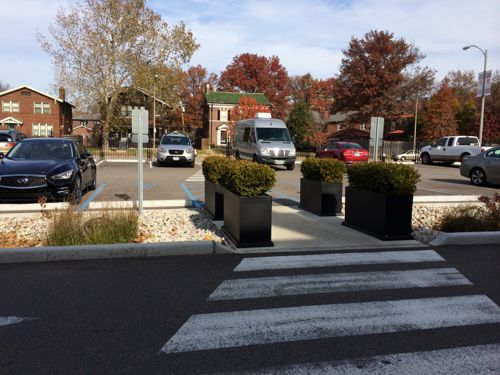
This was a great way to enter the property as a pedestrian, it also helps those walking to/from their vehicles — except when an “unruly” driver parks where they shouldn’t. Which brings me to when I was leaving…
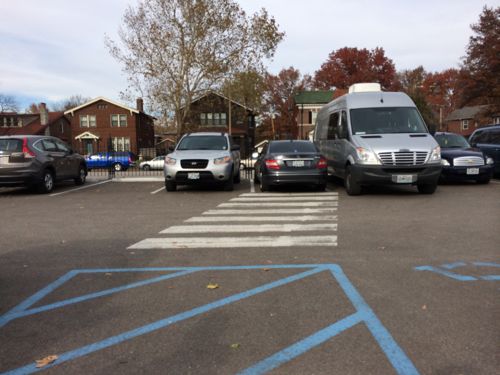
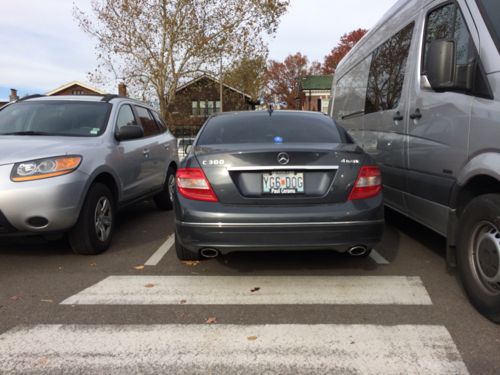

I waited for about 10-15 minutes for the driver to come out, it was obvious to him at that point he shouldn’t have parked his car where he did. He was very apologetic, which immediately diffused my anger.
Some might say this is an enforcement issue but I say both examples of blocking the route could’ve been prevented. A bollard in the center at each point would physically prevent a car from being parked where it shouldn’t. I will make the owner, Lodging Hospitality Management, aware of the problem and my suggested solution. LHM is also the owners of Hilton St. Louis at the Ballparks, Union Station, Seven Gables in Clayton, and other hotels.
I applaud them for having a pedestrian route, now we just need to modify it so it remains useable.
— Steve Patterson
