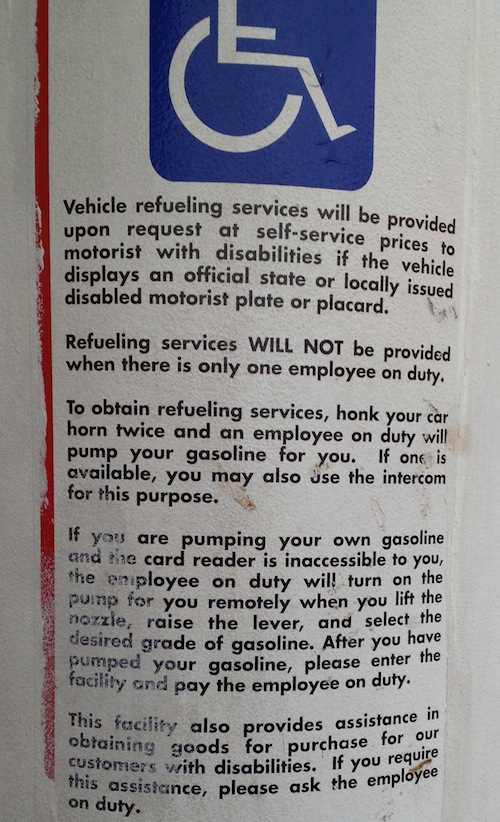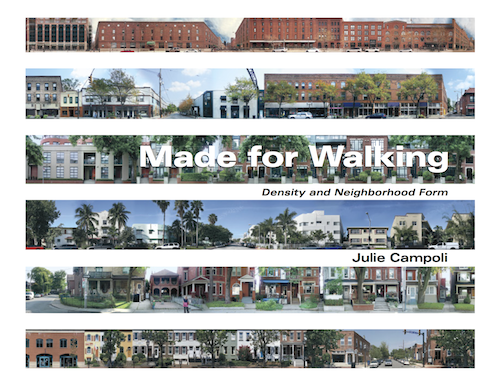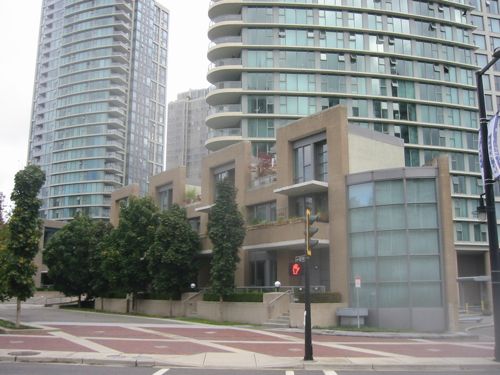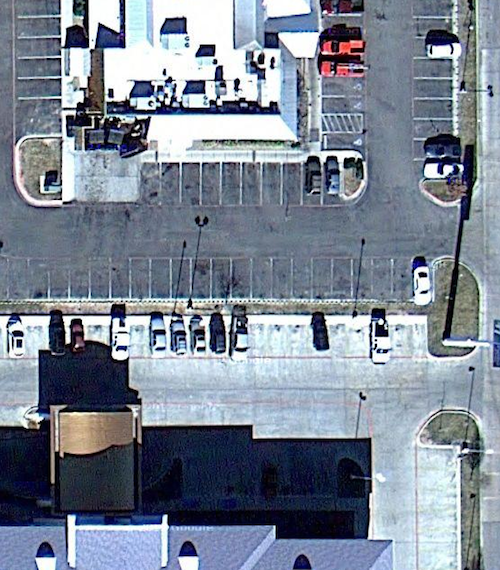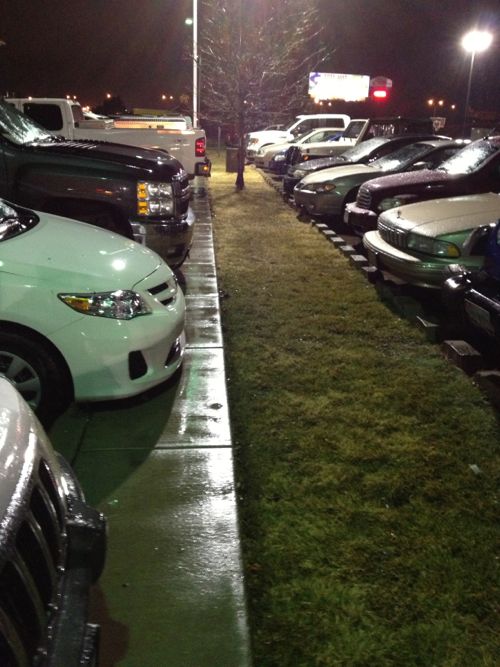Arlington Grove Apartments: An Urban Project In An Unplanned Context
In yesterday’s post, my 9th annual look at Dr. Martin Luther King Drive, I briefly mentioned the now-complete Arlington Grove Apartments. Today is a closer look at this project by McCormack Baron Salazar, the folks behind the North Sarah Apartments.
The biggest problems with Arlington Grove is the context: crossing Martin Luther King Drive on foot and recent non-urban developments.
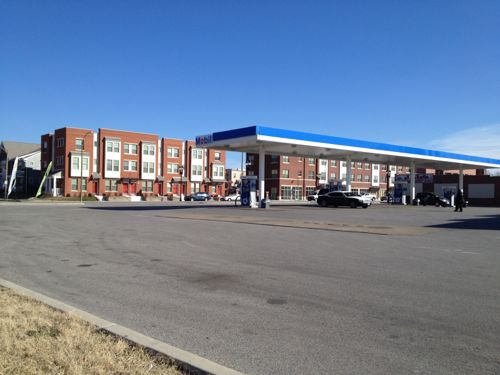
The gas station across the street is a 4,300 square foot building on a 52,087 square foot lot, built in 2007. It is massive and destroys urban potential of the three-story buildings facing MLK Dr.
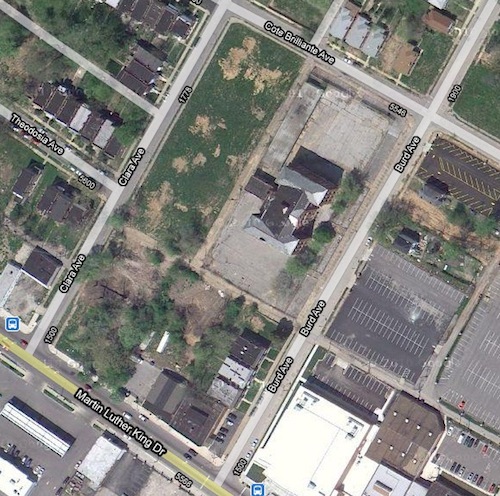
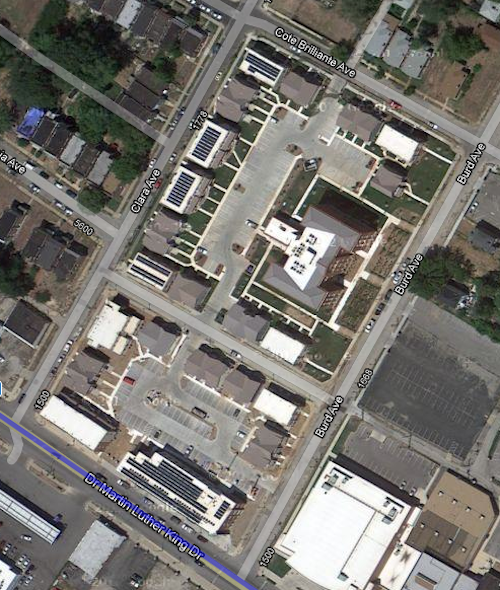
Arlington Grove contains 112 1, 2 & 3-bedroom apartments in 22 new buildings and a renovated 3-story school on two parcels totaling 213,800 square feet. At the scale of the gas station, this large site would contain just 17,650 square feet of interior space. Each floor of the renovated school contains nearly 15,000 square feet! The school, without the 22 new buildings, was already far denser than the gas station.
In other words, these two are radically different visions for the community. The 112 new apartments doesn’t detract from the gas station, but the gas station is a major detractor from the new residential neighborhood. An urban gas station like this one in Milwaukee would’ve been ideal to create a 3-story front to MLK while also providing a place for people to fuel their cars. Update 1/122 @ 9:25am: See this example of an urban gas station on Google maps here.
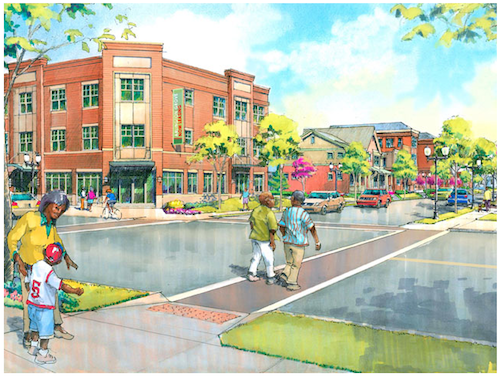
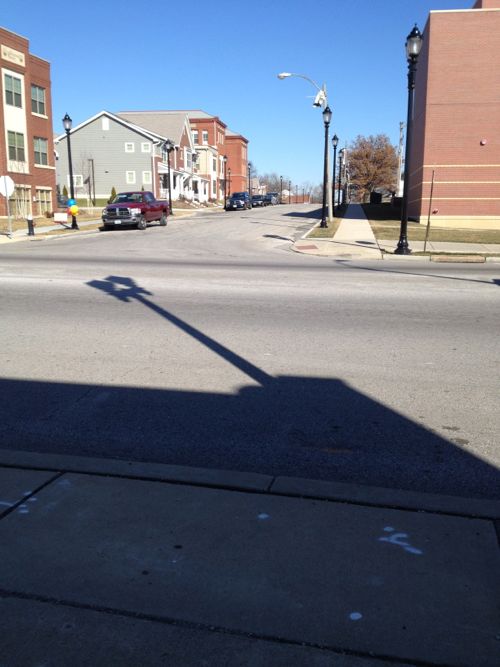
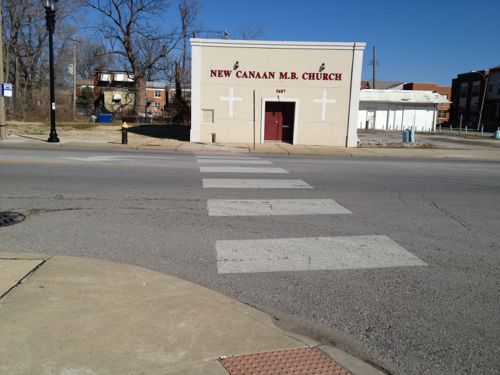
The next place to cross is Arlington Ave four blocks to the east! Someone needs to look at this area and make it easier/safer to cross the street.
Ok, back to the development itself. Like I said, the Arlington School, built in 1900, is the centerpiece.
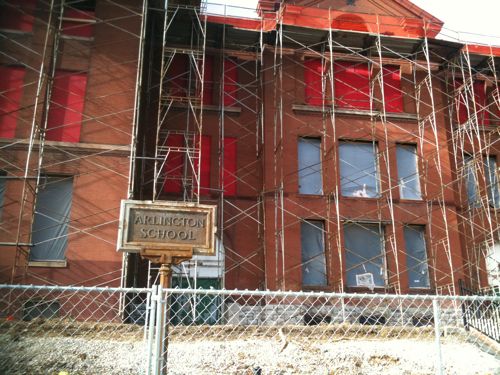
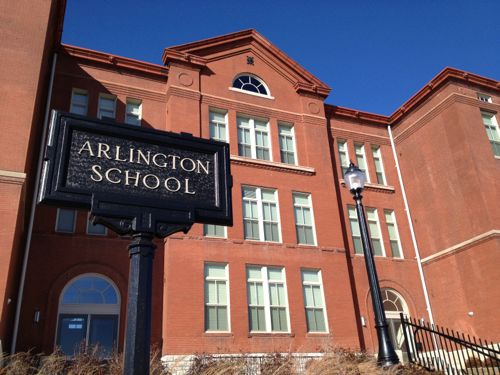
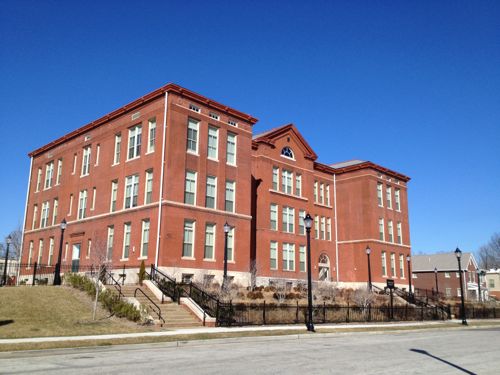
The one flaw I found with Arlington Grove is wheelchair access to the school building. A wheelchair ramp is provided in back — very convenient for anyone driving a $45,000 van.
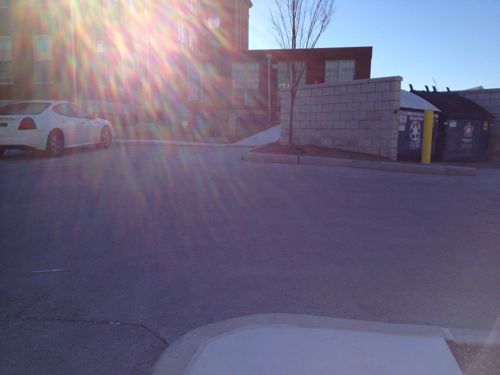
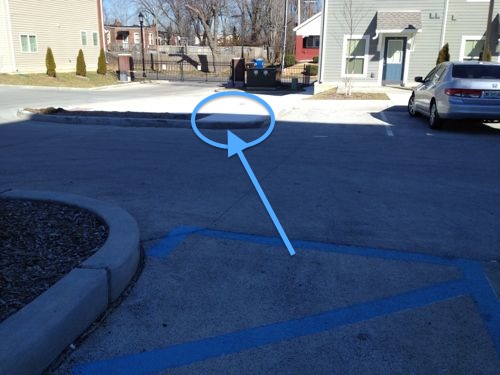
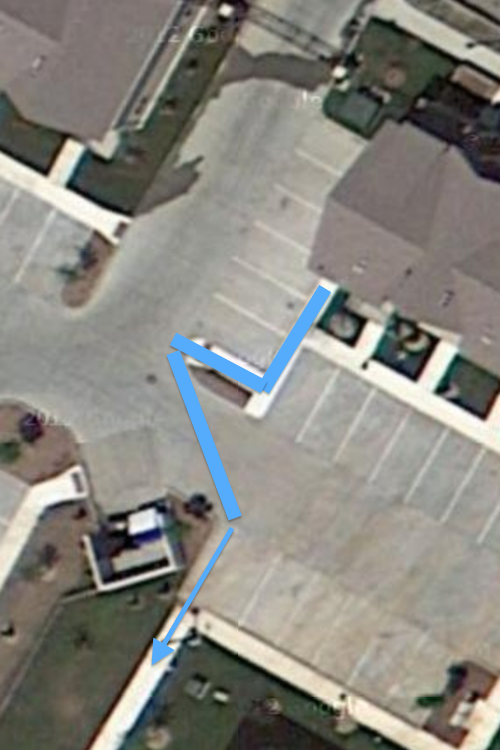
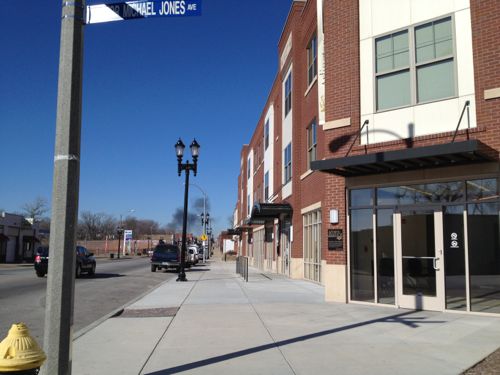
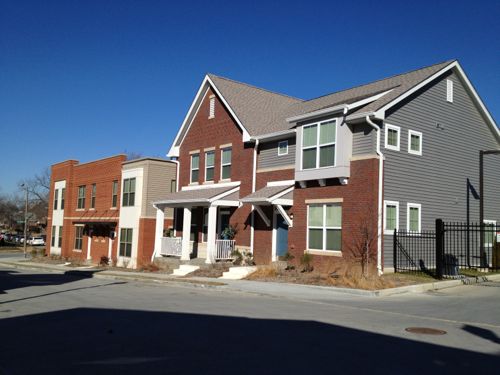
I realize the entire 5+ mile stretch of Dr. Martin Luther King Drive can’t be lined with 3-story buildings, some with storefronts. But with some advanced planning the Arlington Grove development could’ve been anticipated prior to the construction of the gas station in 2007. That would’ve allowed for the plans to create similar building scales on both sides of MLK with either an urban gas station or with the gas station located a little further away.
But we don’t plan, we do piecemeal.
— Steve Patterson
