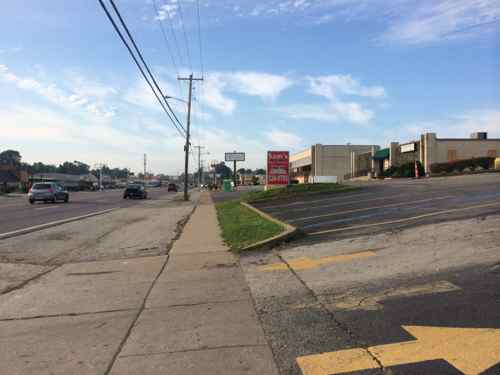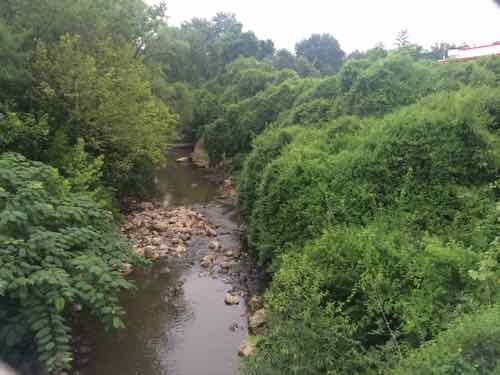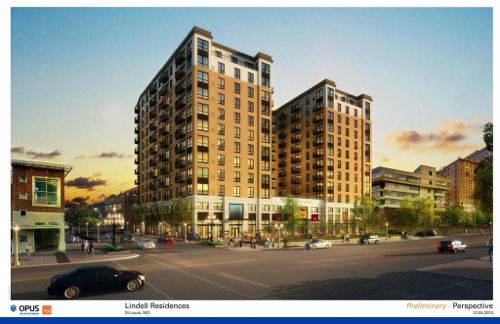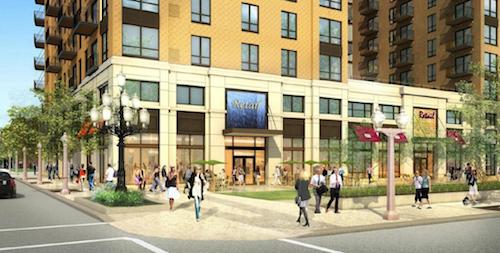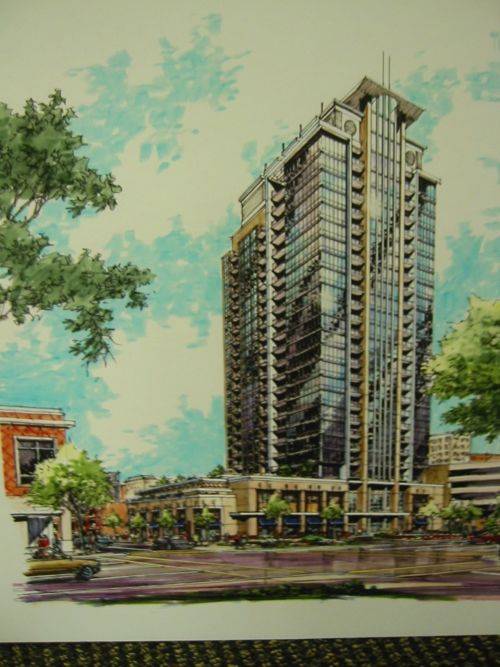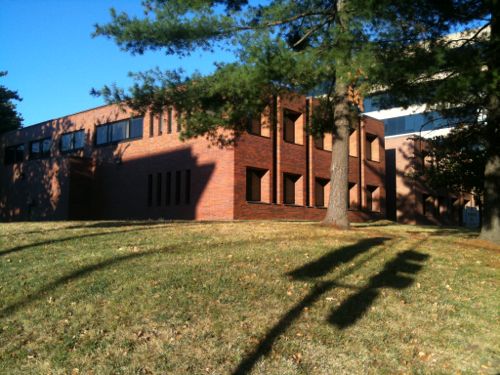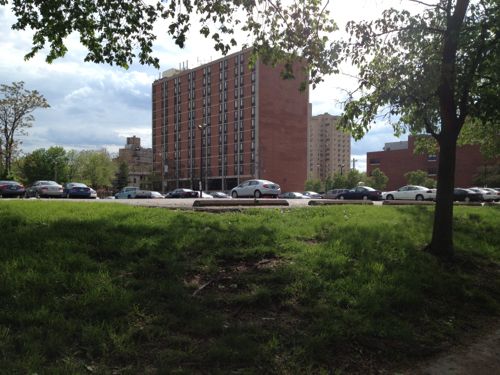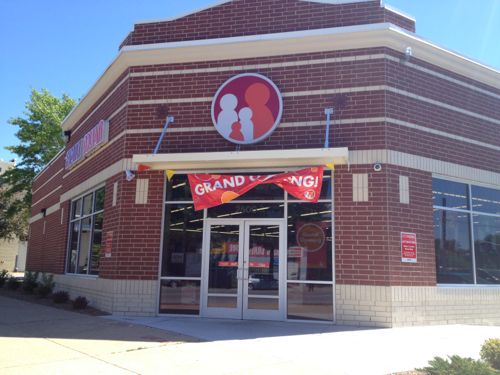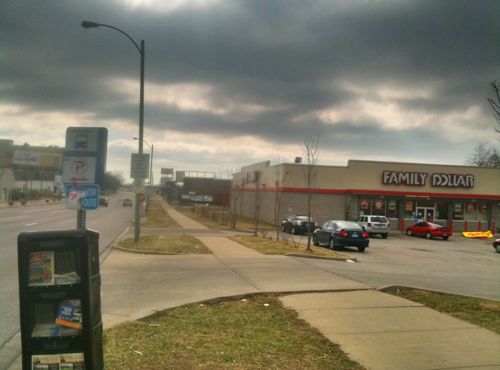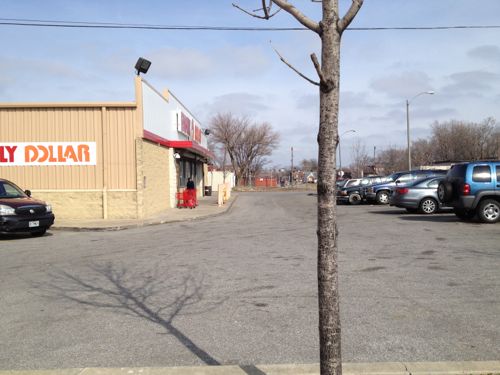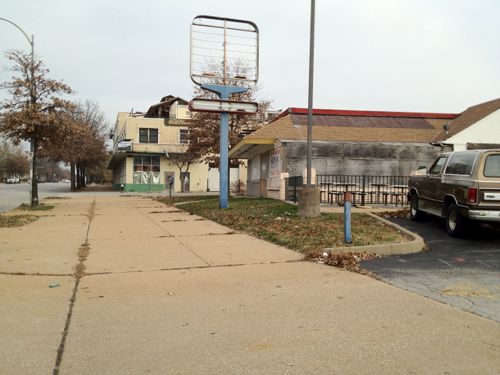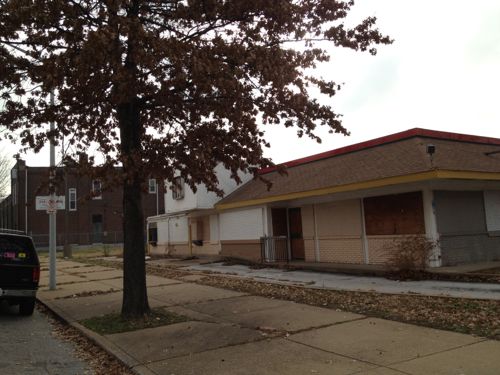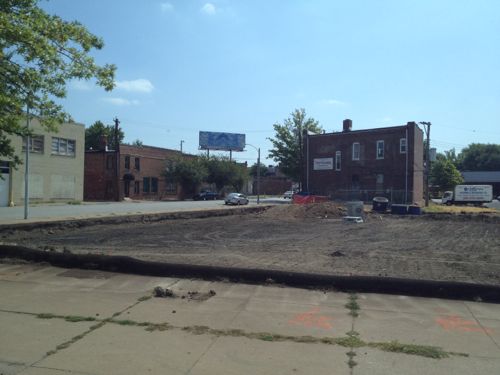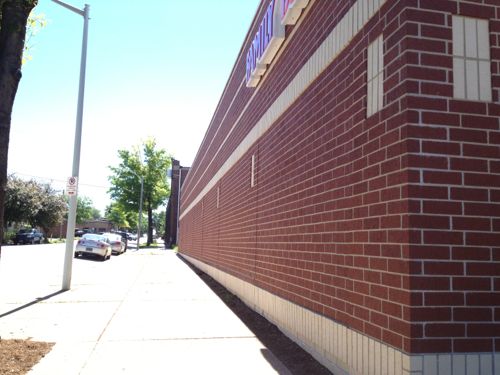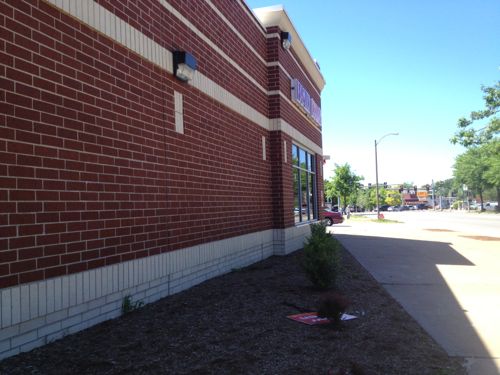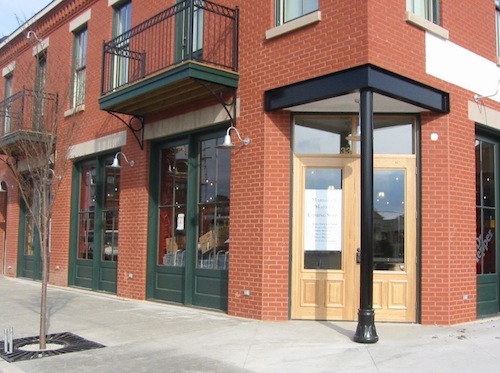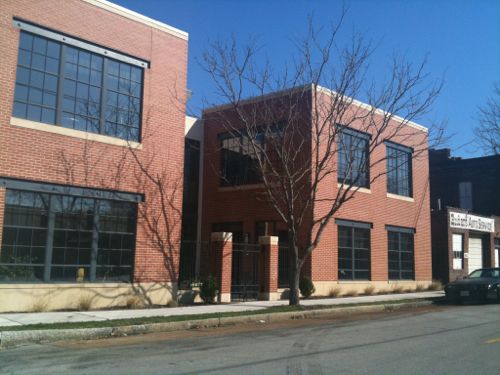Top-Down Auto-Centric Thinking Continues In Ferguson, Still Time To Change
We all know the phrase: “Don’t look a gift horse in the mouth.” Those living in low-income areas, especially those of color, have been sent this message for decades: Mill Creek Valley, Pruitt-Igoe, etc. In other words, we know what’s best for you so just accept what we decide to give to you. In the near term the gifts seemed like a good idea, but in hindsight they were ill-conceived and corners were cut. Pruitt-Igoe:
As completed in 1955, Pruitt–Igoe consisted of 33 11-story apartment buildings on a 57-acre (23 ha) site, on St. Louis’s lower north side. The complex totaled 2,870 apartments, one of the largest in the country. The apartments were deliberately small, with undersized kitchen appliances. “Skip-stop” elevators stopped only at the first, fourth, seventh, and tenth floors, forcing residents to use stairs in an attempt to lessen congestion. The same “anchor floors” were equipped with large communal corridors, laundry rooms, communal rooms and garbage chutes.
Despite federal cost-cutting regulations, Pruitt–Igoe initially cost $36 million, 60% above national average for public housing. Conservatives attributed cost overruns to inflated unionized labor wages and the steamfitters union influence that led to installation of an expensive heating system; overruns on the heating system caused a chain of arbitrary cost cuts in other vital parts of the building.
Nevertheless, Pruitt–Igoe was initially seen as a breakthrough in urban renewal. Residents considered it to be “an oasis in the desert” compared to the extremely poor quality of housing they had occupied previously, and considered it to be safe. Some referred to the apartments as “poor man’s penthouses”.
Despite poor build quality, material suppliers cited Pruitt–Igoe in their advertisements, capitalizing on the national exposure of the project.
The people were expected to adapt to the solution, rather than the solution adapt to the people. Locally and nationally little has changed since the 1950s.
Early residents were thankful, those displaced not so much. Within a decade what had seemed like a great solution turned out to be an expensive nightmare. Most of the site remains vacant four decades after being cleared.
The players today are different — non-profits and the private sector in place of the federal government. The attitude, however, is the same: ‘we want to do something to help you — why should we ask for your input?’ The unintended consequences of the well-intentioned were huge. Eventually the federally government realized the folly of this way of thinking — changing to rules & regulations to require environmental impact studies, public input, etc. This is not to suggest these will avert all unintended consequences — they won’t — but the results are better than those designed in isolation. Which brings me to Ferguson.
As I wrote about a week ago two community plans intersect at former ferguson QuikTrip site. Rather than QuikTrip officials quietly talking with the St. Louis Urban League for six months I think they should’ve empowered the local residents by getting them involved in the process of determining what to do with the site. The Urban League’s slogan is “Empowering Communities. Changing Lives.”
This was an opportunity for Ferguson’s residents to have a say in their future — to have a seat at the table. Empowerment through engagement.
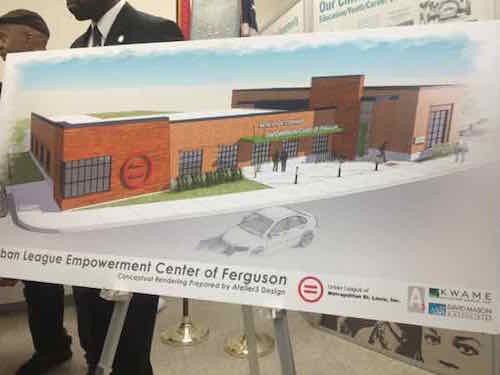
The speakers for their presentation was exclusively top-down players:
- Michael P. McMillan President and CEO, Urban League of Metropolitan St. Louis
- Michael Johnson Board of Directors, QuikTrip Corporation
- Warner Baxter Chairman, President & CEO, Ameren
- Patrick J. Sly Executive Vice President, Emerson
- Thomas J. Irwin Executive Director, Civic Progress
- Kathleen T. Osborn Executive Director, Regional Business Council
- Susan Trautman Executive Director, Great Rivers Greenway
- Steven Sullivan President and Executive Director, Provident
The proposed new building would be built in the same spot as the old QuikTrip — not up to the sidewalk to make the area more pedestrian-friendly as suggested by the Great Streets Initiative. Great Rivers Greenway said they’d hire some who complete the 4-week jobs 101 course to be Gateway Rangers to bike the North Riverfront Trail — the planned trail next to the site wasn’t mentioned.
Today’s buildings are more disposable than those build 100 year or more years ago, this QuikTrip opened in 1989 — it lasted 25 years until burned following the shooting of Michael Brown. As I said in the comments on Monday, the building had been fully depreciated. Yes, the St. Louis County Assessor still said it had value, but the business view is different — for tax purposes you want deductions: a facility you can depreciate or lease payments.
QuikTrip just razed their 2851 Gravois location built in 1991 — to be rebuilt. QuikTrip sold this property two years ago in a 15-year sale leaseback. The two-year older Ferguson location wasn’t sold to an investor, so no deductions. The 1.14 acre site was too small to build a new QuikTrip. So they opened a new location a mile and a half north at 10768 W. Florissant Ave. on 3+ acres.
It was either the night of the shooting, August 9th, or the next night when the older QuikTrip was burned that QuikTrip Board Member Michael Johnson called the Urban League’s Michael McMillan to offer to donate the property. I can’t blame them — they probably had wanted to close the location anyway. So began the six month process involving corporate CEOs and heavy hitters collectives like Civic Progress.
A few misunderstood my point a week ago — involving the public or at least respecting the plans the public helped draft — isn’t an “either or” situation. They could’ve done exactly as they did but announced this building will represent the new W. Florissant Ave with a up to the sidewalk design to respond to the needs of the high pedestrian population. Instead they just decided to put the new building where the old building was.
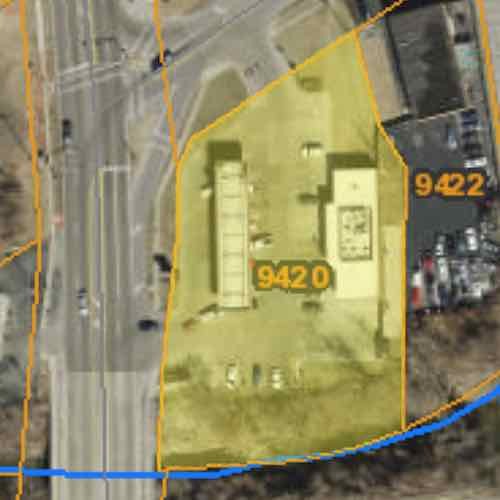
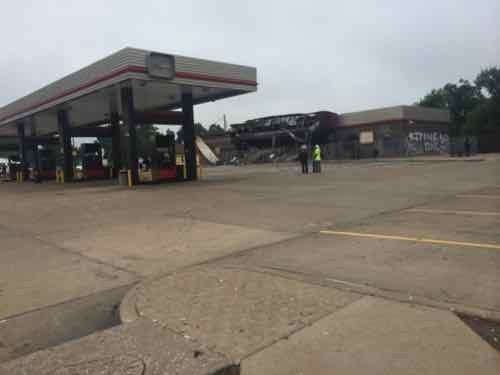
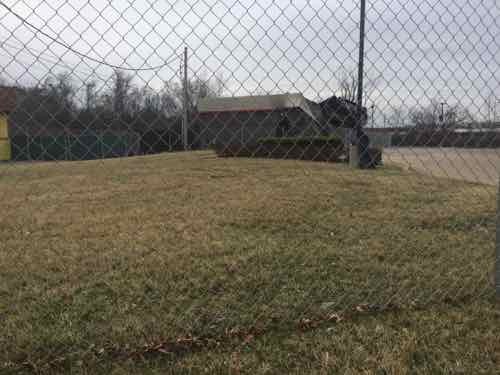
Locating the building at the street corner would make access from the sidewalk easy. Keeping the building at the back will require a circuitous route(s) — not pedestrian-friendly. Bare minimum — not empowering!
Additionally, if the Urban League builds at the back of the lot behind parking it’ll be difficult to convince others along W. Florissant Ave to rebuild in an urban manner — effectively killing an important part of the plan. The St. Louis region is known for developing plans that sit on the shelf and collect dust — now we’re killing plans through willful ignorance.
When I asked during the press conference about why the building wasn’t up to the sidewalk Mike McMillian, said “remediation.” I guess that means QuikTrip isn’t remediating the contamination enough to build over the old tank location, but even that doesn’t make sense. To remediate the site enough for residential use would be onerous — but a commercial building should be able to be constructed after the tanks are removed and basic remediation has been completed. I think they simply failed to consider the pedestrian population of Ferguson.
Nothing is built yet — the site isn’t ready yet. I hope they’ll do the right thing and work to set a good example for future buildings this stretch of W. Florissant.
— Steve Patterson
