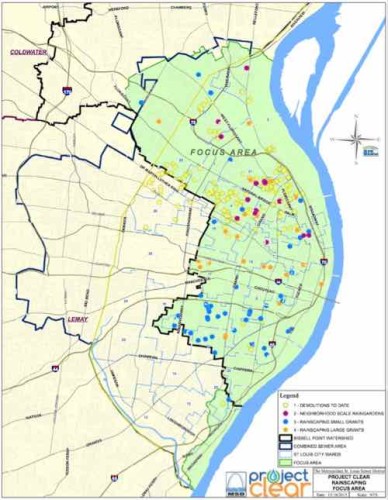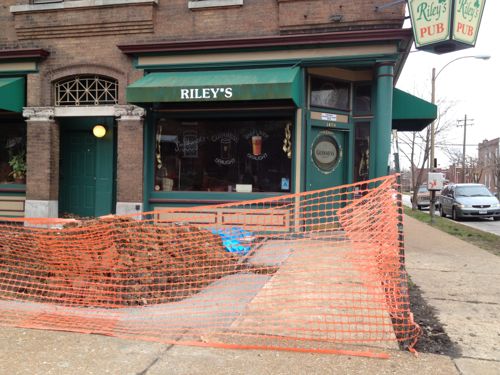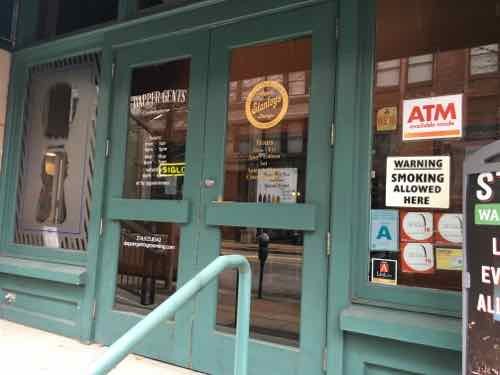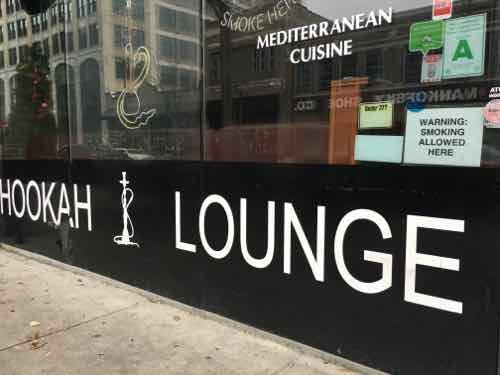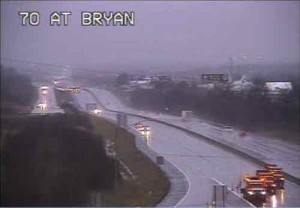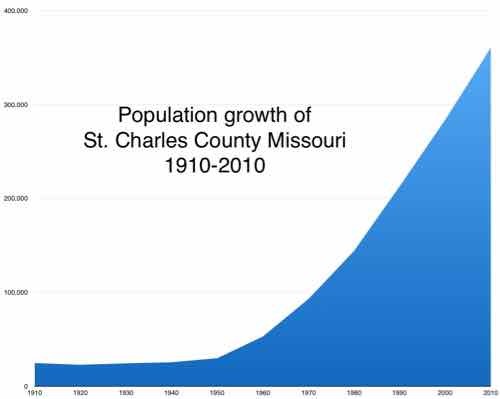Proposed Alterations To Soldiers’ Memorial Should Take These Issues Into Consideration
Soon the Missouri History Museum is expected to show final designs for two blocks of the Gateway Mall bounded by 14th, Pine, 13th, and Market — Soldiers’ Memorial & Court 0f Honor. A big unknown is Chestnut Street which runs one-way Eastbound between the two blocks.
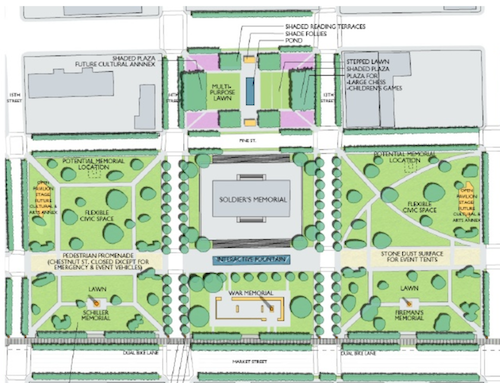
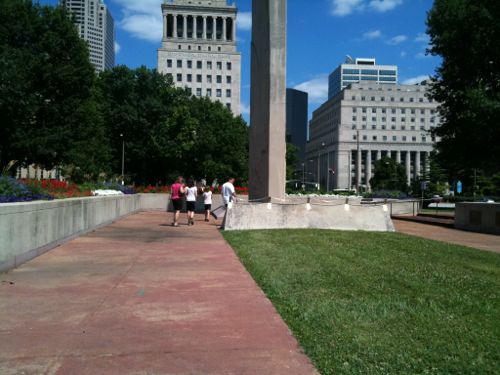
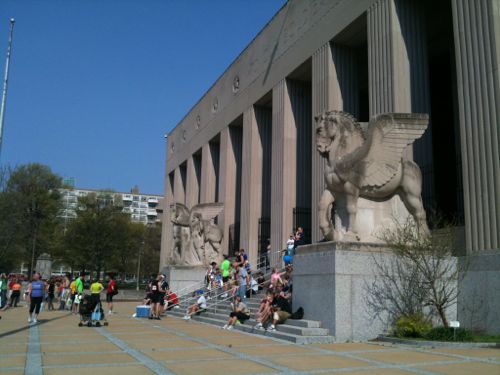
Since the Slay administration chose to abandon the Gateway Mall Advisory Board, I don’t know what to expect in the way of review for compliance with the master plan, public input, stakeholder input, etc.
Here are my primary areas of concern:
- Festivals
- Street grid, traffic flow
- Linear hallway along Gateway Mall
Let’s examine each:
FESTIVALS
This might be moot, since the Slay administration ran off great events like the Taste of St. Louis in favor a concert series that never happened:
After a year without major summer festivals in downtown St. Louis, the city may have finally had enough. On Black Friday the mayor’s office announced that it had ended its agreement with Los Angeles-based International Creative Management (ICM) to produce a promised but never held “Summer Rocks” series on the Gateway Mall.
That controversial deal, spearheaded in part by developer Steve Stogel (president of Clayton-based DFC Group) and approved by the city via Festival Reservation Bill 328, blocked out a downtown area from Union Station to City Hall from May to September 2015, and would have continued to do so for another nine years (and possibly more). The non-compete clause had already forced out local festivals like Taste of St. Louis, Ribfest and Bluesweek. (RFT)
The Gateway Mall Master Plan calls for this area to be the city’s main space for festivals. It calls the blocks including, and around, Soldiers’ Memorial the Civic Room:
The Civic Room will create a large uni?ed space well-suited for civic events, markets, festivals and concerts. In order to achieve this, it is anticipated that Chestnut Street would be closed incrementally over time, beginning with temporary closures for festivals, and ultimately consideredfor permanent or seasonal closure, though still allowing emergency and service vehicle access.Chestnut Street should still be hard surfaced with a paving different than surrounding areas, to accommodate tents and other services necessaryfor festivals. Locations for performance stages and cultural or art annexes should be provided to further de?ne the civic character of the space and create attractions to activate the Mall.
Before Citygarden was built a few blocks to the East, that area was used for large events as well — the Taste of St. Louis started where Citygarden is now. With this new agreement, the Missouri Historical Society (MHS) will have discretion for the use of the middle of the Civic Room festival area:
Although MHS will not host concerts or festivals that do not meet with the mission of Soldiers Memorial, it is willing to collaborate with festivals held in its neighboring parks for something that is mission driven. For example, MHS might have a wreath laying ceremony during Pride on the Soldiers Memorial grounds for LGBTQ members of the military. (FAQ)
Personally, I’d like to see large festivals held elsewhere, perhaps in & around the new Kiener Plaza? Kiener is closing next month for a 12-14 month makeover, the median will be removed from Market Street.
STREET GRID, TRAFFIC FLOW
I never liked the master plan’s suggestion to eventually close Chestnut St. When you close one block of a street that kills activity on the rest of the open blocks before & after the closure. I’d like to see Chestnut & Pine return to two-way traffic West of Tucker. Then they’d feel like neighborhood streets again rather than very long highway on/off ramps.
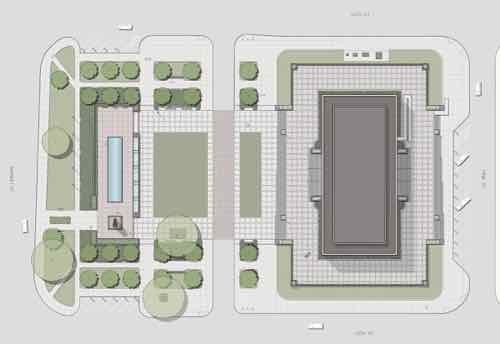
The problem with this draft is it doesn’t show the surrounding context. What about the blocks to the East West, & North? What is the whole concept for all of these blocks? It doesn’t need to be built by the history museum but all needs to be part of the design process — so it’ll all work eventually. Looks like they’re designing this in isolation — an island. Chestnut is two lanes with diagonal parking to the East & West — lanes, crosswalks, curb ramps need to align. Without showing surrounding existing conditions it is hard to determine if these have been considered. Most likely they haven’t.
The new parking-protected bike lane on Chestnut is an issue, but it should’ve been on Olive. That would’ve required building accessible bus stops in the parking lane — Chestnut was picked for the bike lane because it was easier than Olive.
HALLWAY
One of the best parts of the Gateway Mall Master Plan is the hallway concept — a wide tree-lined sidewalk along the North side of Market St.
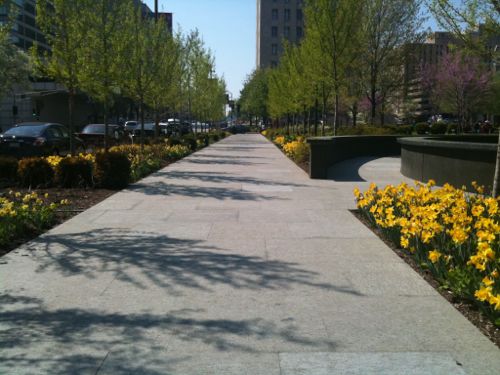
Their preliminary design doesn’t show the hallway. So far we only have the two blocks along Citygarden.
— Steve Patterson
