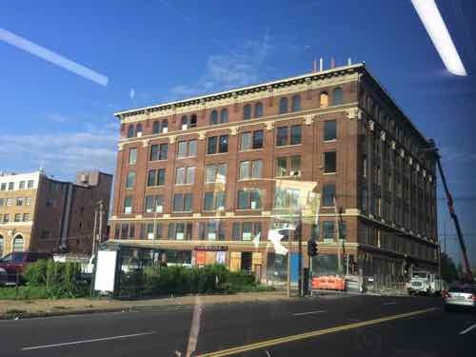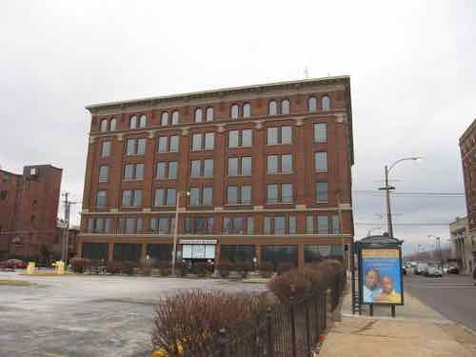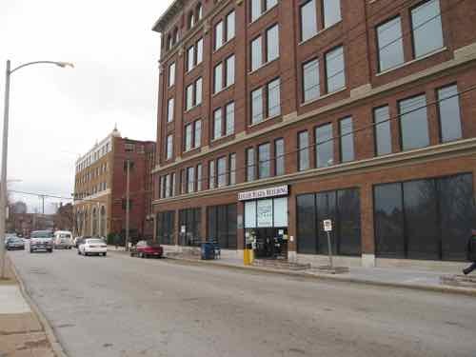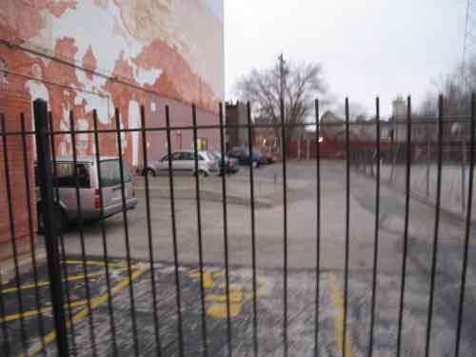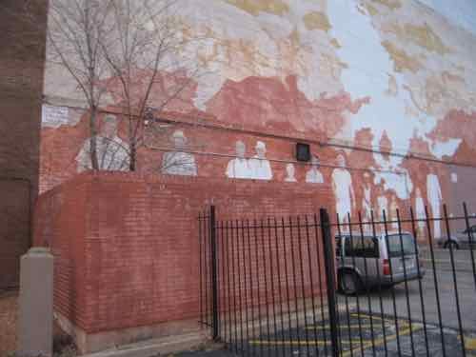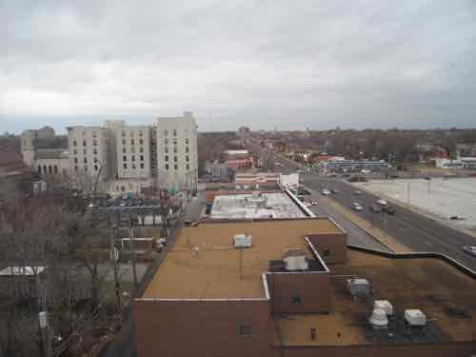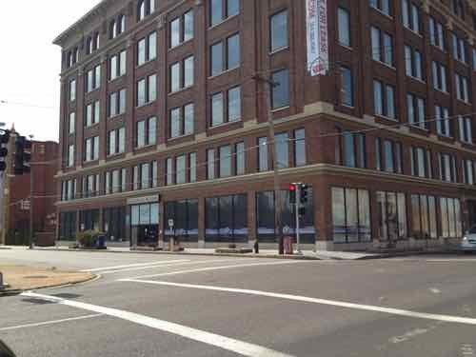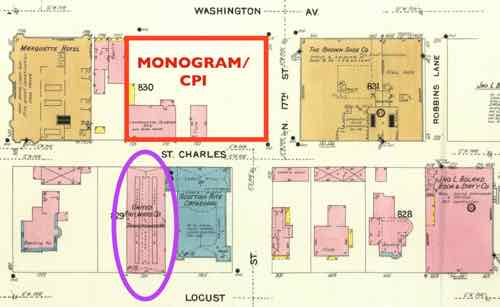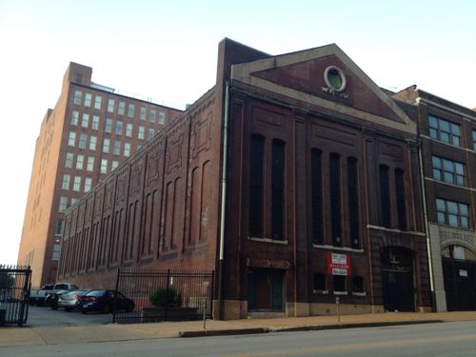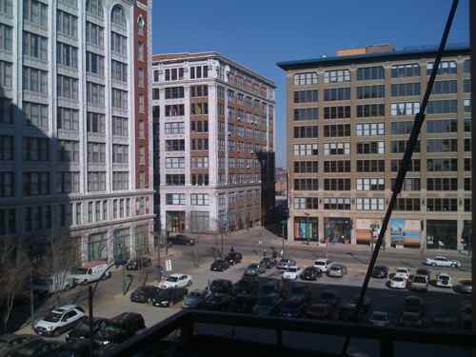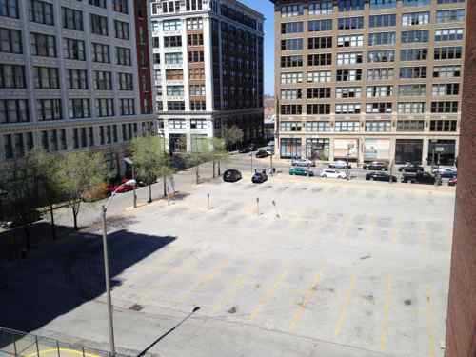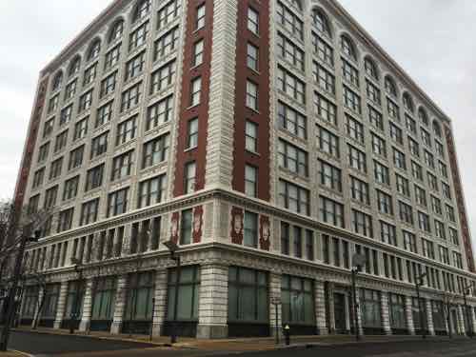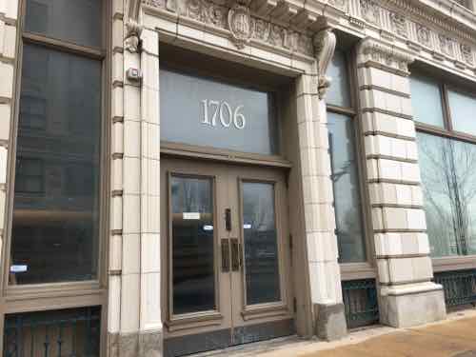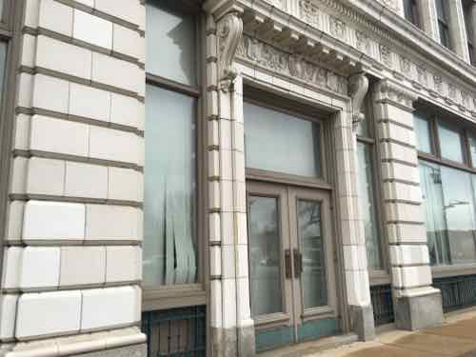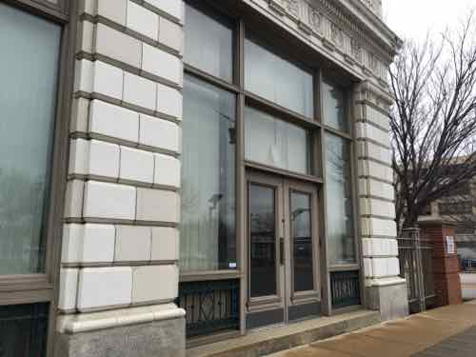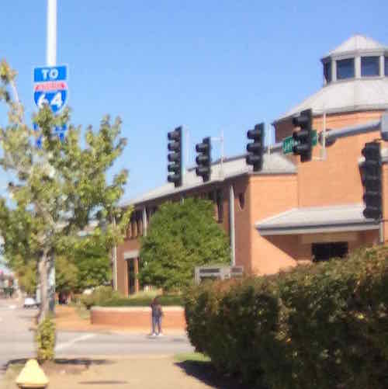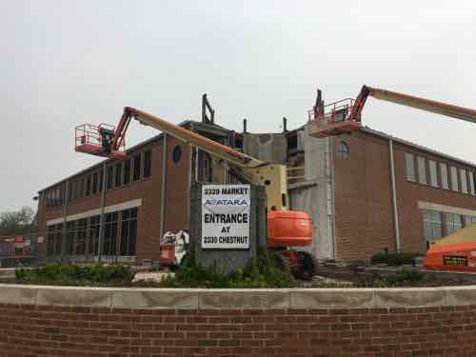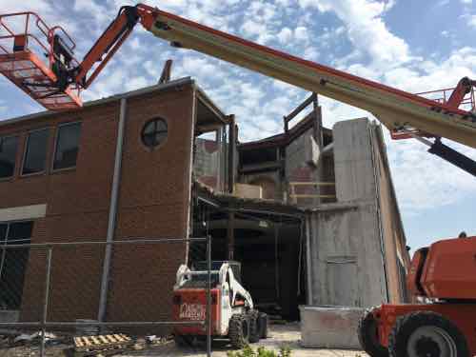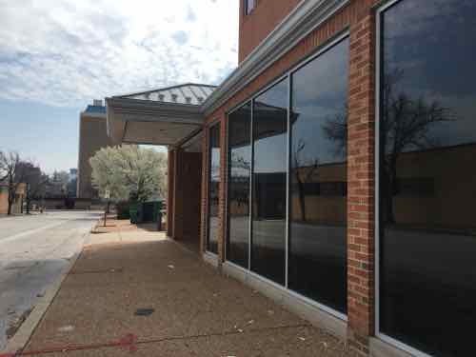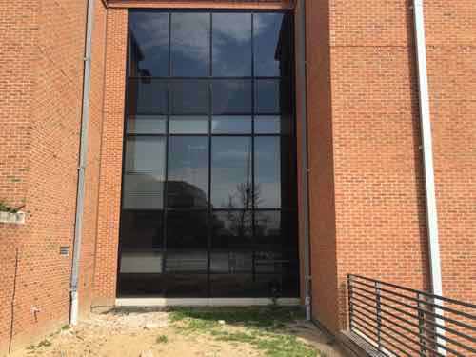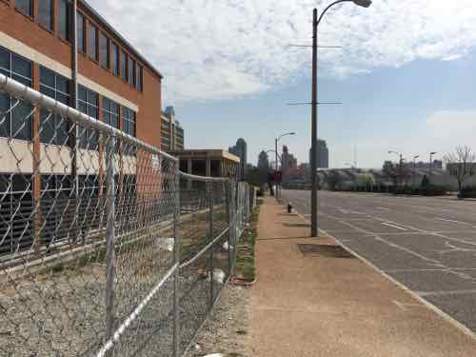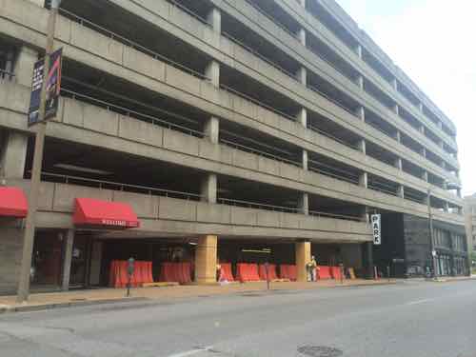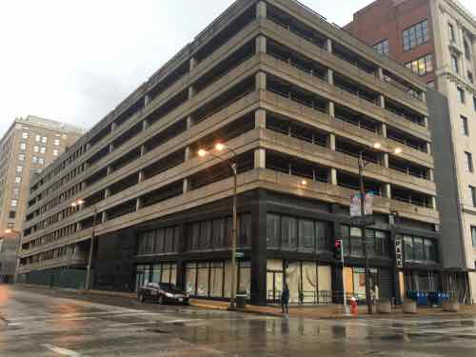Cautiously Optimistic About the Future of the Railway Exchange Building
Word quickly spread on Wednesday about a vacant building downtown:
- NextSTL: 1.2M SF Railway Exchange Under Contract, Mixed-Use Redevelopment Planned
- St. Louis Business Journal: Developer has Railway Exchange Building under contract
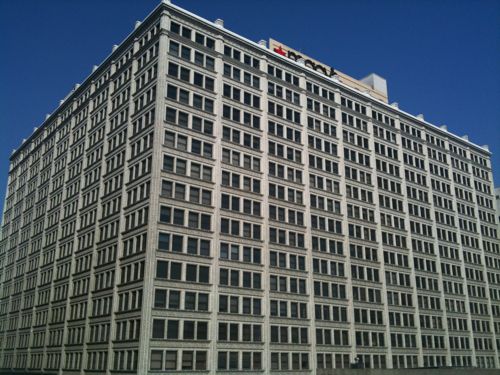
While most were cheering the “news”, I was digging into the record of this developer. From the NextSTL post:
“While the firm has completed several historic redevelopments, one stands as particularly analogous. Hudson purchased the 1M+ sf Huntington Building in downtown Cleveland for $22M last year and have planned a $280M renovation. The 21-story building was completed in 1924.”
So the analogous example is planned…not completed. What about their other projects? Let’s take a look, in the order listed on their website:
- 925 Euclid Ave, Cleveland, OH
- 21-stories, 1.4 million square feet
- June 2015: plans announced for building
- December 2015: state tax credit awarded
- Construction to start after the GOP convention concludes
- 1 Lake Ave, Lake Worth, FL
- 6-stories
- May 2014: to be renovated
- August 2015: plans submitted
- December 2015: Rezoning approved
- February 2016: final OK of plans
- 100 E Linton Blvd, Delray Beach, FL
- 50,000sf office building
- Built in 1973
- Purchased in April 2013 for $6.8 million, per tax records
- 106 W 11th St, Kansas City, MO
- 22-stories, 204,095sf
- September 2013: different potential buyer from Florida planned renovations
- March 2015: indoor parking plan is controversial
- April 2016: sale closed
- W. Atlantic Ave and S. Swinton Ave, Delray Beach, FL
- Conceptual
- September 2014: property sold, project announced
- July 2015: project sketch released
- Their website lists the city as Cincinatti, not Kansas City. Photo is a different building
- Unable to find anything…
- 455 S 4th St, Louisville, KY
- 14-stories, 346,000sf
- April 2015: closed on purchase
- Occupied at time of sale
- August 2015: hotel portion to be Canopy by Hilton
- January 2016: building permit issued
- 106 S Swinton Ave, Delray Beach, FL
- Historic house
- Website
- Adjacent to the planned Midtown project
- 205 W 4th St, Cincinatti OH
- 12-stories, 203,000sf
- Previously owned by the Hertz Group
- March 2016: redevelopment planned
I didn’t find anything actually completed — other than some purchases. Do they have the right experience to get these complex projects done?
From January 2015:
Steven Michael once managed hedge funds and was a member of the Chicago Board of Trade.
Today he is focused on redeveloping historic and distressed properties, a passion he and his family have followed for some time.
In Delray Beach, he started real estate development firm Hudson Holdings with friend Andrew “Avi” Greenbaum, who also has a background in finance. The company is now managing the Sundy House hotel and restaurant and has a vision to renovate the surrounding area. Hudson also recently bought the Gulfstream Hotel in Lake Worth, which is on the National Register of Historic Places, and plans to redevelop that hotel, and add hotel rooms. (Wealth managers move into real estate development)
Their bios do indicate experience closing real estate financing deals. After my research, I have many reservations. I hope they’re successful.
One year ago yesterday, a ULI Technical Assistance Panel (TAP). gave a presentation on the top floor of the Railway Exchange:
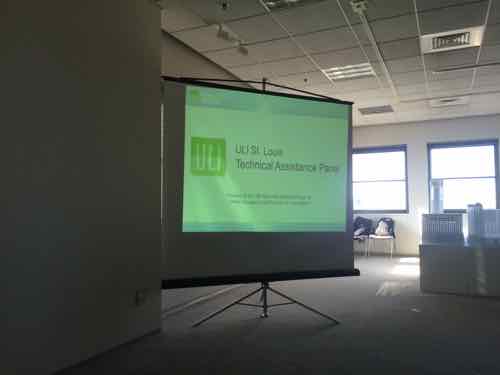
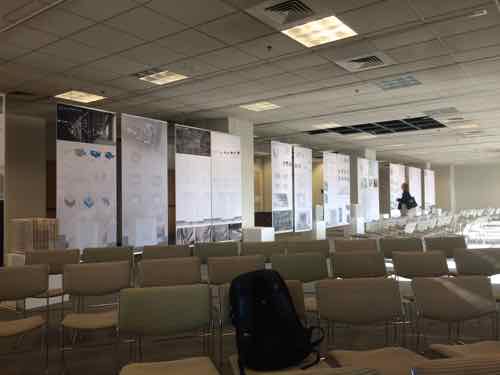
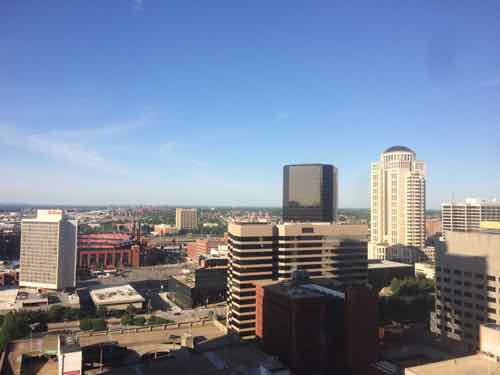
Again, I want to see the Railway Exchange redeveloped, but we must not get so excited we fail at due diligence. Having worked in real estate for years I know that not every contract closes.
— Steve Patterson
