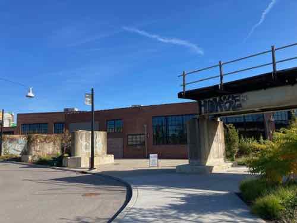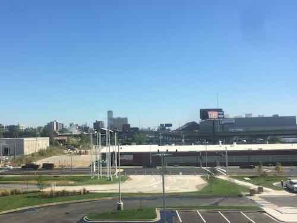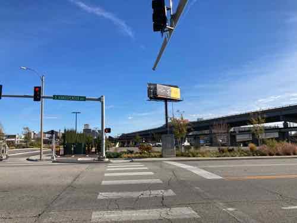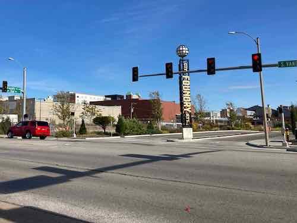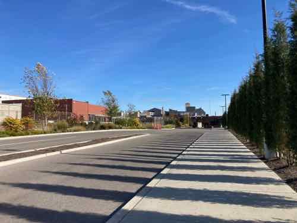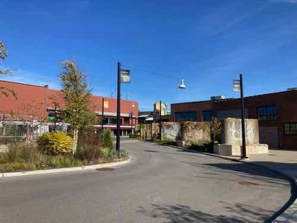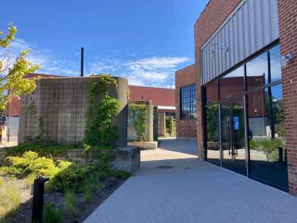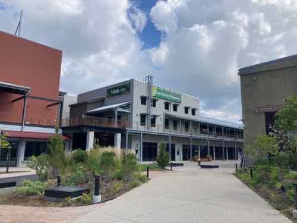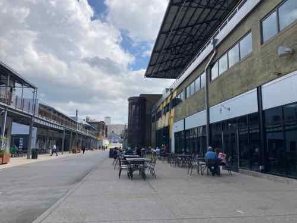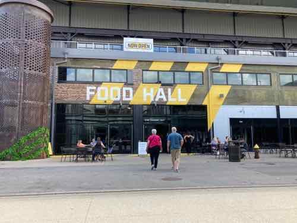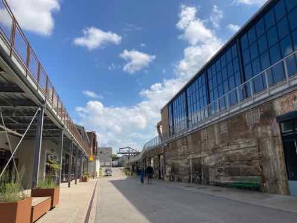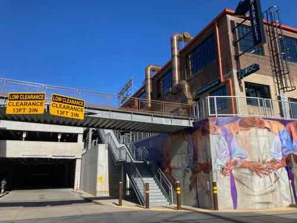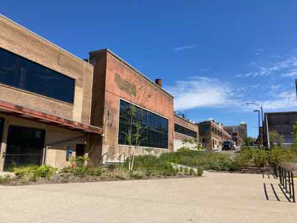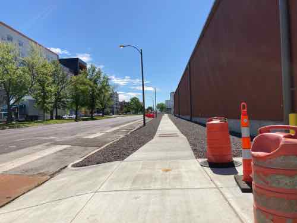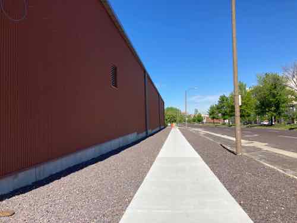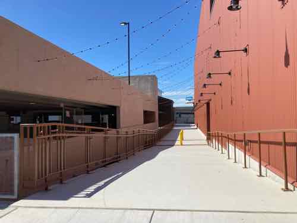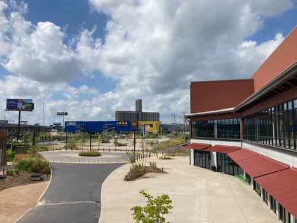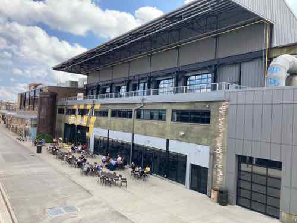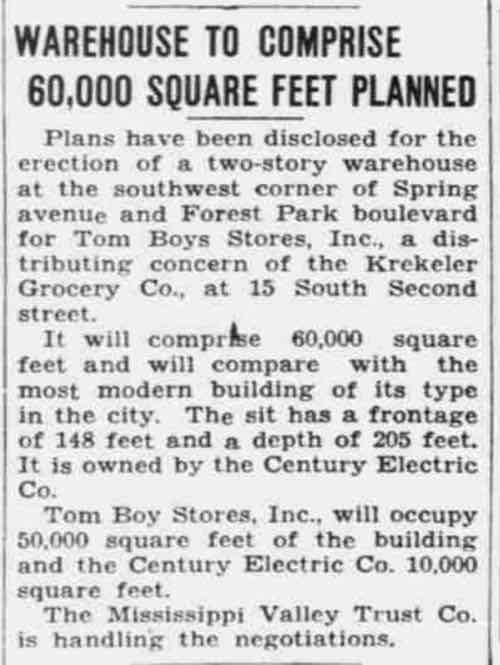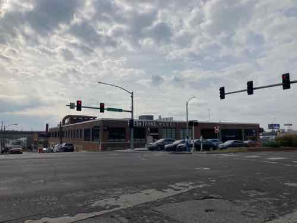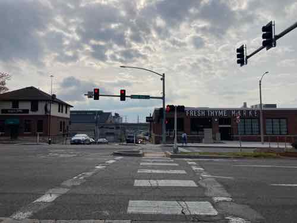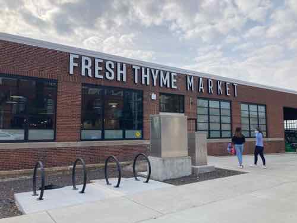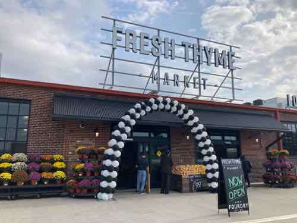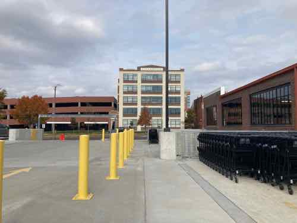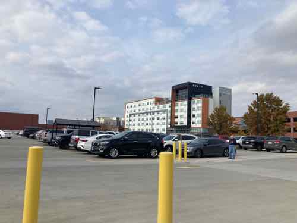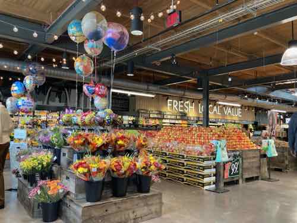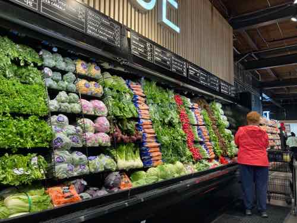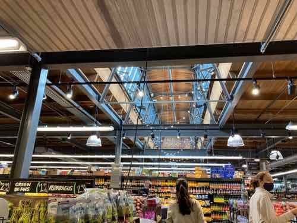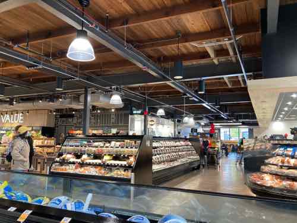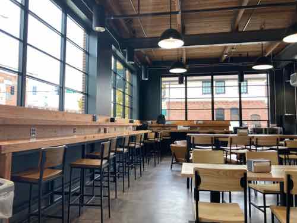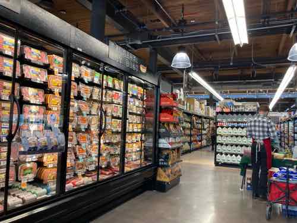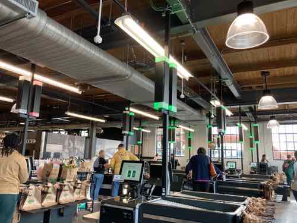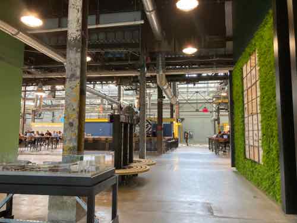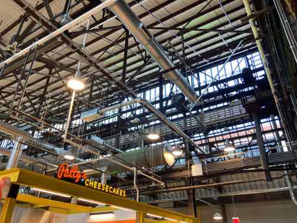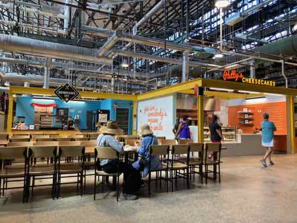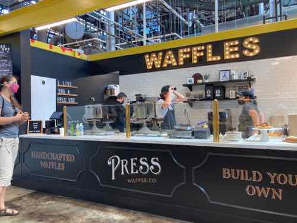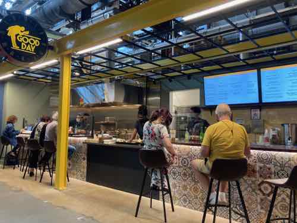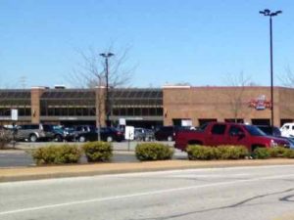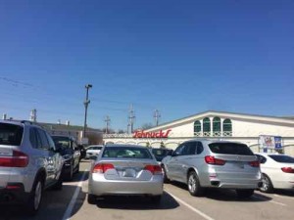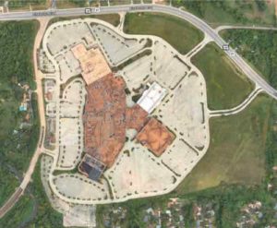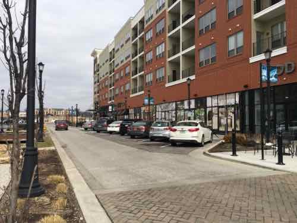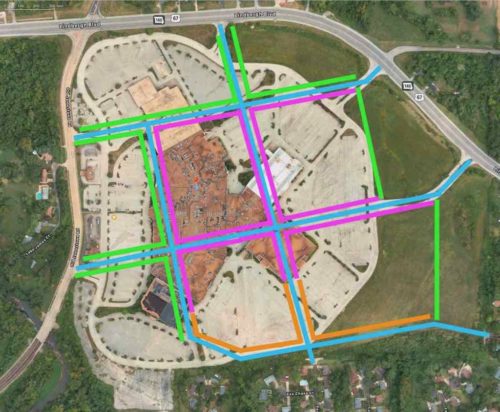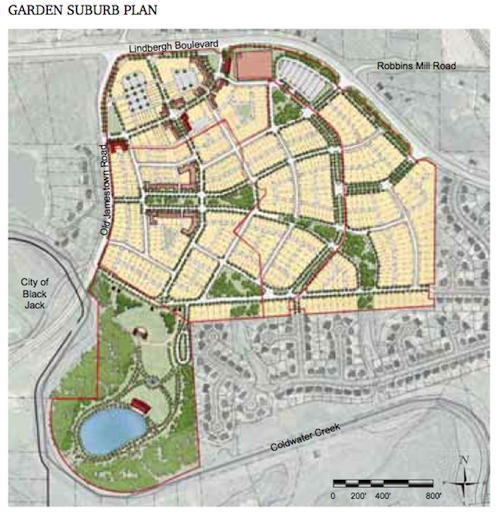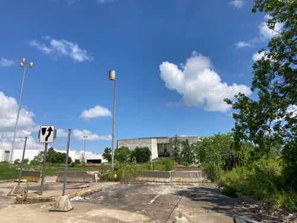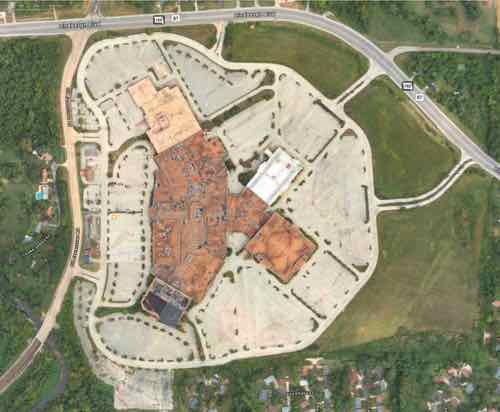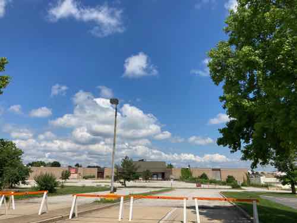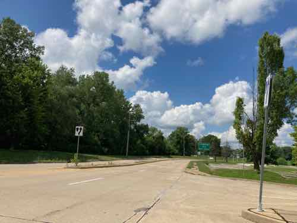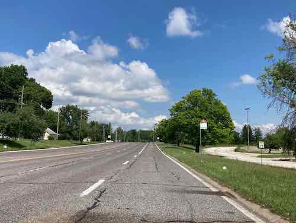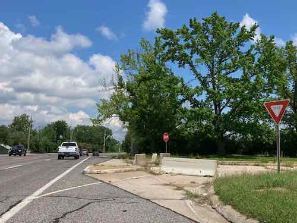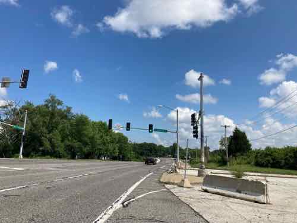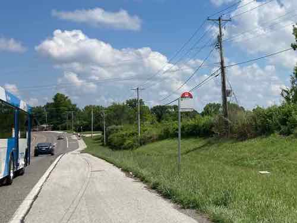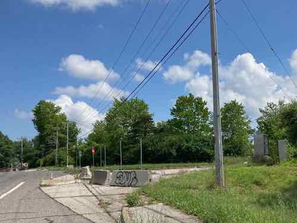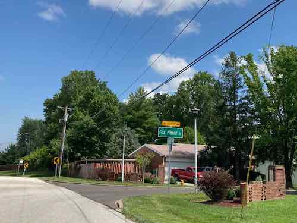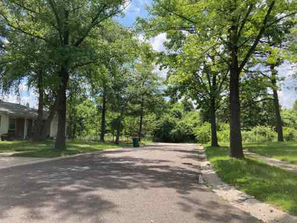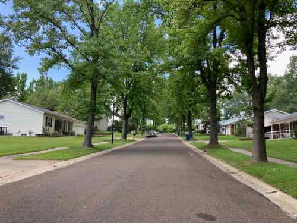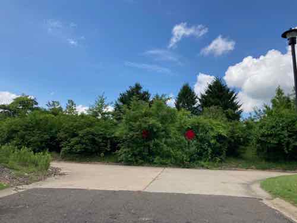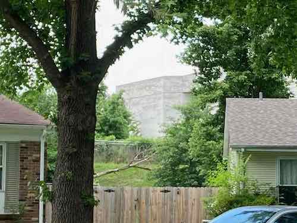Loop Trolley and the Story of Joey Pennywise & Uncle Samuel Moneybags
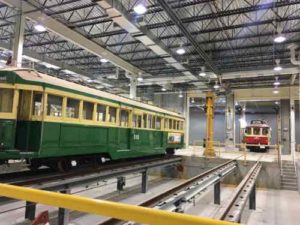
Joey Pennywise sold widgets and wanted to increase sales. To do this Pennywise thought to buy 5 smart outfits to standout from generic & common widget salespersons. But Pennywise didn’t have the funds to buy the desired outfits. Pennywise likes all things vintage and knows used outfits can be purchased much cheaper than those fancy new European outfits. Even after good cleaning and a tailor having to rework each outfit it’ll be cheaper ($3,700 vs $10,000).
This is where frequently generous uncle Samuel Moneybags enters the picture. Pennywise asks Uncle Sam for the money to buy five really nice game-changing used outfits. Uncle Sam grants Pennywise the requested $3,700.
All of Pennywise’s friends thought it would be better to get brand new outfits, even though they cost substantially more initially. They warned the continued cost to repair seams, replace buttons, fix zippers, etc would be easier to live with. Plus, they thought their friend should get something that’s fashionable now, not something worn many generations ago. Something better suited to the needs of the 21st century widget salesperson, not one from a century ago. The widget game just is different than it was more than a century ago.
After purchasing the used outfits Pennywise had them cleaned and altered to fit. Looked just like a widget salesperson from 1915. Additionally Pennywise got a new closet organizer to keep the outfits neat and ready.
Initially everyone was supportive, but Pennywise was often late to meetings because of wardrobe malfunctions. Plus walking in century-old shoes wasn’t nearly as fast as new sneakers. Still, sales the first few days were great, but then they dropped off considerably. Pennywise couldn’t afford to keep up with the expensive dry cleaning and fixing fragile threads. After failed attempts to get additional funds from uncle Sam, Pennywise reduced how often the vintage outfits were worn. Until it was zero times per week.
Friends suggested Pennywise invest in the cleaning & repair costs, but there was no money left. So the expensive outfits hung in the beautiful new closet not getting used. Pennywise was still proud of the fact these outfits cost a fraction of what new outfits would have. The irony was lost on Pennywise.
Friends, miraculously all fans of Marie Kondo, said to wear them or give them up. “Sunk cost” proclaimed some friends advocating for getting rid of them. “They money has already been spent, spending even more isn’t going to change that,” they’d say. Over and over.
Meanwhile, Pennywise inherited a bunch of money from another relative, the family blacksheep Stanley K. Pennywise wasn’t sure if any of the new money should be invested in the vintage outfits taking up space in the closet. Pennywise surveyed friends and a majority said to use the funds for other needs, like sourcing better widgets. “Sunk cost!” Blah..blah…blah…
Then uncle Sam said if Pennywise doesn’t begin wearing the outfits soon they initial outlay would need to be returned. If not, small claims court to recover, no new requests will be considered. None. Pennywise depends on the generosity of uncle Sam, but isn’t sure how to decide what to do. The now-angry mob of friends begin chanting “SUNK COSTS!”, but this doesn’t help Pennywise reach a conclusive decision that will make everyone happy — especially rich uncle Sam.
Finally one friend (named Bla Gher) came forward, disclosing initial preference for more expensive modern outfits and opposition to vintage outfits, offered some additional accounting terms nobody had yet considered.
“Relevant costs” and Incremental analysis” Bla Gher said enthusiastically. One friend in the group quickly stood and said “Sunk Costs!” as others nodded in agreement without fully understanding any off the terms. Bla Gher explained that sunk costs are funds already spent that can’t be recovered, incremental analysis is a process of looking at all options and comparing the relevant costs — since sunk costs are, sunk, they’re not relative to the current discussion about figuring out what to do next.
Bla Gher repeated: the initial $3,700 cost of the outfits is no longer relevant to discussing future options.
Gher then outlined Pennywise’s possible options, all to be priced and evaluated:
- Do nothing: Leave the outfits in the closet to collect dust. Don’t take any angry calls from uncle Sam, accept that previous generosity has just ended. Set aside $3,700 plus fees in case you lose in court.
- Reduce sunk amount: Auction the vintage outfits, use that recovered money to remake the closet so it looks like it did before. Also sell all sewing machines, steam irons, bolts of fabric, buttons, etc. And, like above, don’t take any angry calls from uncle Sam, accept that previous generosity has just ended. Set aside $3,700 plus fees in case you lose in court.
- Double down: Rather than the small amount to cover cleaning and repairs for a short while, put $3,700 from uncle Stanley into adding more vintage outfits so Pennywise can be seen only in a vintage outfit. Seven days a week, morning to evening. For analysis purposes, estimate if this would impress widget buyers enough to justify the additional expense.
- Mix & match: determine if anything, such as the closet, platform shoes, etc could still be used with those sexy modern European outfits. If so, Pennywise could expand the sales territory — serving the needs of more widget buyers and users. Funds to do this can come from $3,700+ of the money from uncle Stanley, and possibly more from uncle Sam! However, Joey Pennywise should no longer be involved in outfit decisions.
Bla Gher doesn’t know which of the above is the best option as the pricing and analysis hasn’t been done.
The End.
— Steve “Bla Gher” Patterson
Bla Gher concluded by saying until the above options (and any others) are impartiality analyzed there is no good way to know which option is best.
