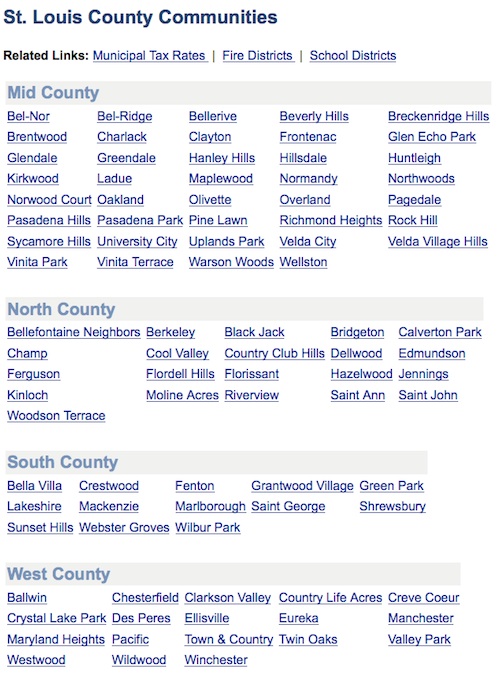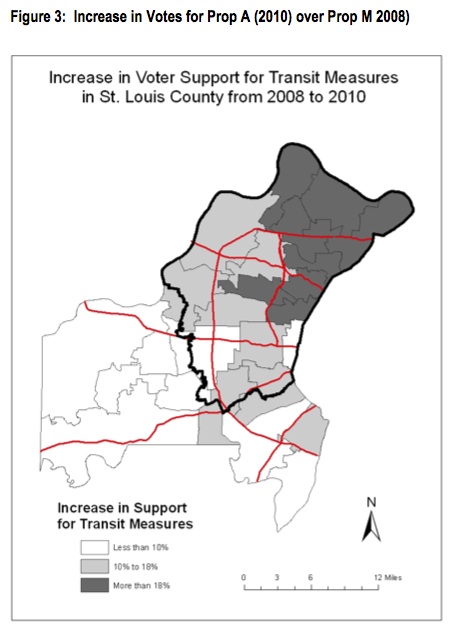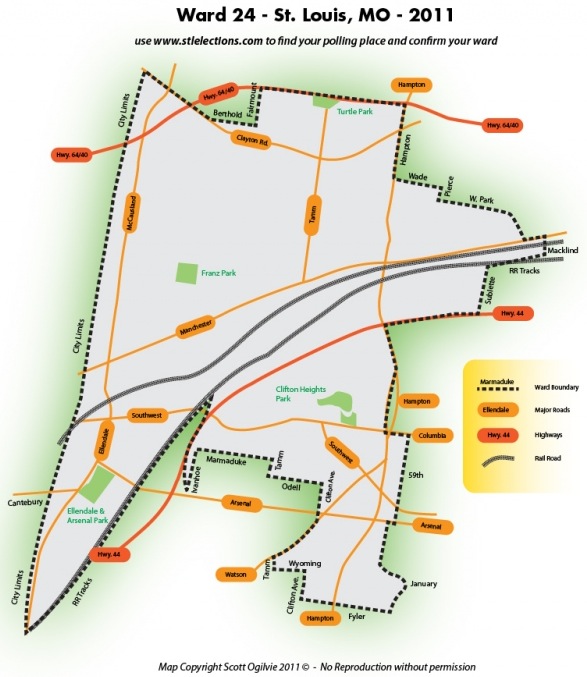Poll: Thoughts on the Plan to Raze Jamestown Mall and build a New Urbanist Village?
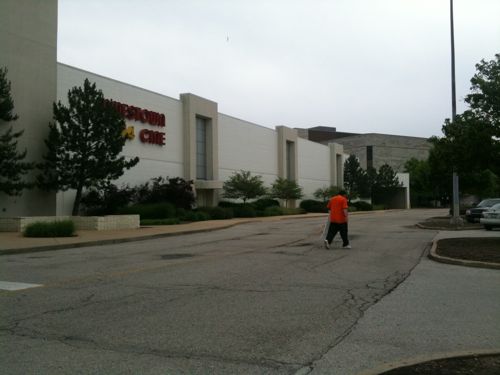
Jamestown Mall (map link) isn’t even 40 years old but St. Louis County officials are ready to put it out of it’s misery:
Jamestown Mall opened in 1973 offering regional commercial merchandise on the suburban fringe of St. Louis, in anticipation of residential development moving into the area. The anticipated residential units never materialized and unfortunately, in recent years, new regional shopping destinations that are located closer to larger populations of shoppers have degraded the effective trade area of Jamestown Mall, causing a decline in sales and foot traffic. Over time, the quality of merchandise offered has declined and is now misaligned with the needs of the North County community. Today, although two of the mall’s anchor buildings are occupied, its other two anchor buildings are vacant and portions of the mall have been walled off to reduce the appearance of vacant space. (Executive Summary PDF)
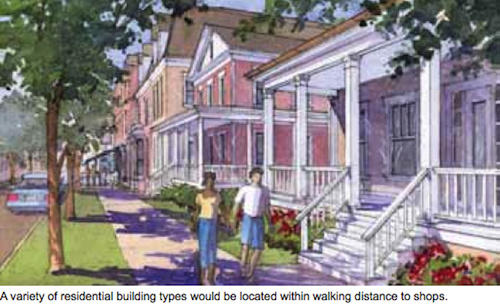 The idea is to raze most of the mall and build a New Urbanist village following one of four concepts: The traditional neighborhood development plan, the garden suburb plan, the central common plan, or the park & village plan:
The idea is to raze most of the mall and build a New Urbanist village following one of four concepts: The traditional neighborhood development plan, the garden suburb plan, the central common plan, or the park & village plan:
The Traditional Neighborhood Development Plan features a block and street network creating a complete village. A diverse village center is focused on the northwest parcel and could extend to the plaza at the center of the neighborhood. This scenario develops the site fully including the southern parcel by Coldwater Creek. The operating anchor stores remain as the village center and neighborhoods develop around them. If the existing anchor stores close, the parcels can be redeveloped to create a more complete neighborhood. As with the other scenarios, a diversity of housing is offered including townhomes, live/ work units, duplexes, multi-family buildings and small homes on private lots.
The Garden Suburb Plan features curvilinear streets, center median boulevards, and larger parks and retention areas throughout the village. Neighborhoods are planned around a network of enhanced natural systems that connect throughout the site and to the natural flowways of Coldwater Creek through the open space systems of neighboring subdivisions. Retail is contained within the northwest parcel, resulting in a focused amount of neighborhood retail. The plan identifies a potential location for a sports complex prominently on Lindbergh Boulevard. The southern portion of the site is illustrated with an amphitheater and a large park that would connect to the Great Rivers Greenway trail system.
The Central Common Plan starts with the premise that all of the mall property comes under single ownership of a master developer. This scenario allows the property to be developed in a manner irrespective of the existing property lines, roadways, underlying infrastructure, and buildings. With more freedom to form plan geometries, a larger central gathering space surrounded by shops and townhomes, similar to Lafayette Square in St. Louis, could be possible. It should be stated that any of the four scenarios would benefit from and could be implemented under single ownership and a master developer.
The Park & Village Plan is one in which portions of the site are transformed into a regional park while others are cleared of their existing conditions to reduce blight, but are held until economic conditions are more favorable to development. The northwest parcel could develop with a small village center with a neighborhood serving retail and expand in the future. Farming may continue on the eastern outparcels. This scenario could be considered an interim stage to the other development scenarios.
The St. Louis County Economic Council has detailed information on the proposal here.
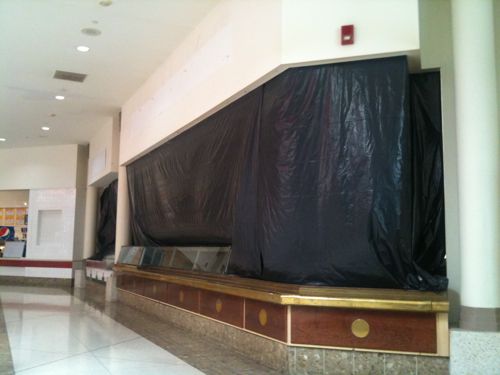
Alex Ihnen writing at NextSTL has advocated a “no build” option, taking a hands-off approach:
Reinventing suburbia is sexy somehow. I guess we have a general idea that something’s wrong with it. But this reinvisioning never really touches on roads or cul-de-sac neighborhoods, no, when we talk of a new suburbia we’re speaking of rebuilding retail. Add in a couple apartments and voila, it’s a Live-Work-Play (maybe even Pray) community. It’s also a ridiculous and wasteful idea.
No where is this absurdity highlighted more than with the current effort to build a new development on the 142-acre Jamestown Mall site. Â (THE NO BUILD ALTERNATIVE FOR JAMESTOWN MALL)
The Post-Dispatch touching on doubt for the proposal:
Jamestown Mall, after all, is still open. It has a Macy’s and a J.C. Penney outlet, a movie theater and perhaps two dozen stores along its cavernous concourses. County leaders say they want to involve those businesses in whatever comes next. The site itself is owned by five different entities, in nine chunks. Assembling the land under one owner would make redevelopment easier but will cost money. And the development itself could cost $300 million, according to a rough estimate attached to the plan. (STLToday: Makeover for Jamestown Mall is unveiled)
The reality is 142 acres is a very large site and five ownership entities isn’t that many. The land has been developed for nearly 40 years but the five owners couldn’t do anything different with the site without significant changes to the outdated Euclidean zoning in the region, and that site specifically.
The proposed replacement of this dead mall is the topic of the poll this week. Â To vote see the upper right of the site. Â On June 8th I will post the poll results and give my reasons for supporting the New Urbanist village concept.
– Steve Patterson

