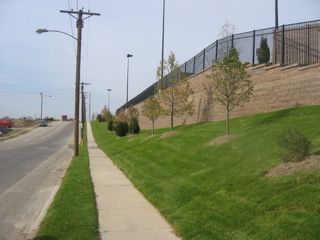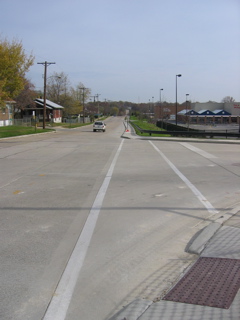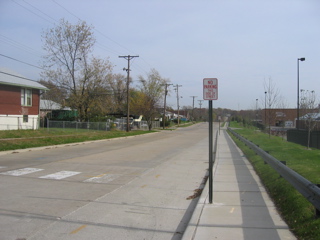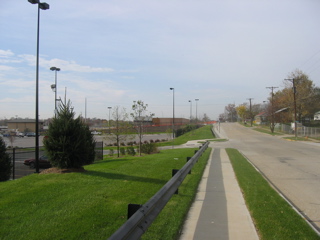This past Saturday (November 6th) I wrote about my dismay with the lack of pedestrian connection between Brentwood Promenade (Target/Trader Joe’s) and Brentwood Square (Whole Foods, REI, etc…). Less than a week later I look a bit closer at one part of Brentwood Square – the Bread Company.
In the interest of full disclosure I am a small shareholder of Panera (PNRA), the owner of the St. Louis Bread Co restaurants. OK, I’ve gotten that out of the way now I can bash the lack of connection to the surrounding neighborhoods.
For the record, Pace Properties is the developer/owner of Brentwood Square. Pace’s web site says, “The central location of Brentwood Square gives retailers an opportunity to access this highly desirable trade area – an area with density and wealth that is unmatched in the St. Louis market.” Density? Uh, OK. Compared to St. Peters maybe?!?
As a strip mall goes I actually like the building design of Brentwood Square. In a future blog entry I will go into more detail but I basically like the fact each store has a distinct look and size. Some stores are two stories tall while others are one story. This is closer to what a traditional main street would have looked like. But my like for the project stops there.
This entry focuses solely on pedestrian access from Brentwood to the Breadco. The picture below is looking North on Brentwood Blvd near the Breadco. In the background you can see two office buildings and new high-end apartments/condos. The question is how do you get from there to the restaurant for your pick two at lunch?
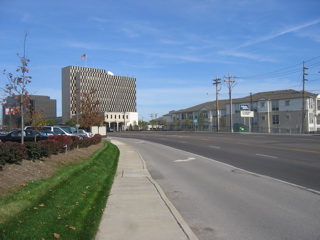
The closest pedestrian crossing for the above offices and apartments/condos is the main entrance two Brentwood Square. Granted you are crossing roughly 6 wide lanes of traffic which isn’t exactly conducive to walking. Let’s assume you don’t want to get your car out of the parking garage to drive across the street you decide to venture across Brentwood.
So you start walking down the sidewalk adjacent to Brentwood right? Maybe not. The sidewalk is not wide enough for you to walk side by side with your coworker. You are also next to traffic going at very high speeds so you don’t exactly feel safe. Walking on a good urban sidewalk you’ve got a row of street trees and a row of parked cars to separate you from the traffic. Not here. You are only a few feet away from a two ton SUV going 40mph.
But for sake of argument let’s say you take the risks and walk on the sidewalk along Brentwood. The picture below shows that you’ve got the Breadco in sight and you can taste that yummy soup and half sandwich (remember, I’m a share holder. Forget all about that low carb diet and go to Breadco).
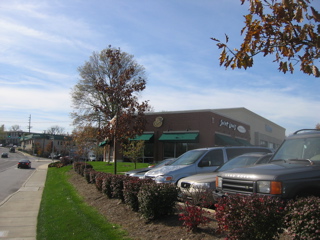
But wait, how do I as a pedestrian get from the sidewalk to the front door of Breadco? The front door is on the right side of the building hidden from view by the silver minivan. The Kinko’s location is the buff brick building behind the Breadco in the background.
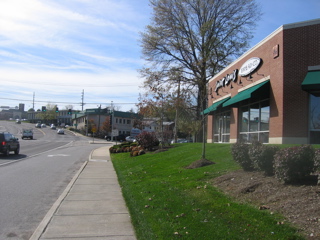
You keep walking because you can’t image the developer &/or city has all this public sidewalk and no way to get to the private area without walking over lawn and shrubs. You keep walking following the sidewalk. Oh look, there is the back of the Kinko’s store. You keep walking and eventually you’ve walked all the way around the Kinko’s store. So, the front door you could see from the public sidewalk is only accessible via sidewalk by going all the way around both buildings. Most folks would just walk through the grass and not think anything of it. But why? Is it too much to ask to be able to walk on a sidewalk to a restaurant?
If you look at the picture below you can see how close the public sidewalk is to the private developer sidewalk leading to the massive parking lot from the Breadco/Kindo’s. Yet the thought of connecting the two is a foreign concept.
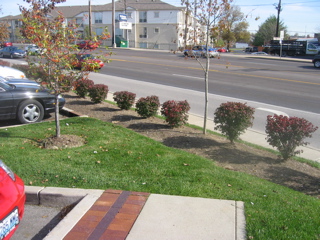
Public sidewalks in the suburbs are something that is there to make the suburbanites feel like they live in a walkable city. They don’t. Stop fooling yourselves folks!
Below is a picture taken in front of the Breadco facing North toward the remainder of Brentwood Square. The Viking store is the closet store to the Breadco across the parking lot. BTW, I love the Viking Store!!!
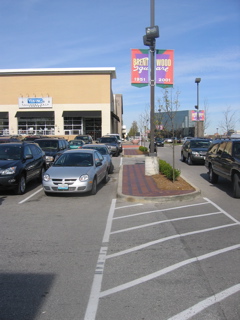
Ok, so the picture above is a pedestrian crossing connecting the Breadco to the stores to the North. I spent a half hour from noon to 12:30pm on Tuesday 11/9 observing people coming and going. I was pleasantly surprised to see many pedestrians coming from the North. But they were in suits so I doubt they had driving to the area to shop at REI. No, these were folks working in the office building in the background of the above picture and the two across the street in the first picture. The folks across the street realized when the get to this side of Brentwood they need to walk toward the REI store and then come South to the Breadco. That route keeps them on a sidewalk and not running circles around the Kinko’s.
Isn’t is great that a connection is made between the two sections of Brentwood Square and that so many people are walking from one area to another? Yes! But look closer at the picture below:
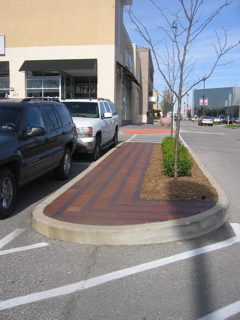
The architects and developer didn’t plan such a connection. When Brentwood Square opened a couple of years ago the brick pavers you see in these planted islands did not exist. The stripes on the asphalt were not there. People were naturally walking from point A to point B because driving from your office to the Breadco that you could see from your desk would be just silly. People did the natural thing and walked.
The sad part is the designers & developers in their original design failed to anticipate such a need. What is basic human nature was an afterthought. The other areas where pedestrian access was anticipated have curb ramps for wheelchair access as required by the ADA (Americans with Disabilities Act). But not here as this wasn’t anticipated as a pedestrian crossing. Basically the grass in the two islands between Breadco and Viking was getting trampled by the pedestrians that didn’t want to get his by cars in the adjacent drive so the developer solved the “problem” by adding the pavers.
I long for a day when suburban developers, architects, traffic engineers, city officials and the commercial tenants all think about how the neighbors access a development as a pedestrian. Is that asking too much?
Steve





