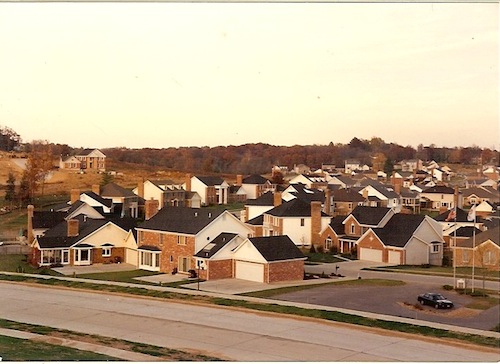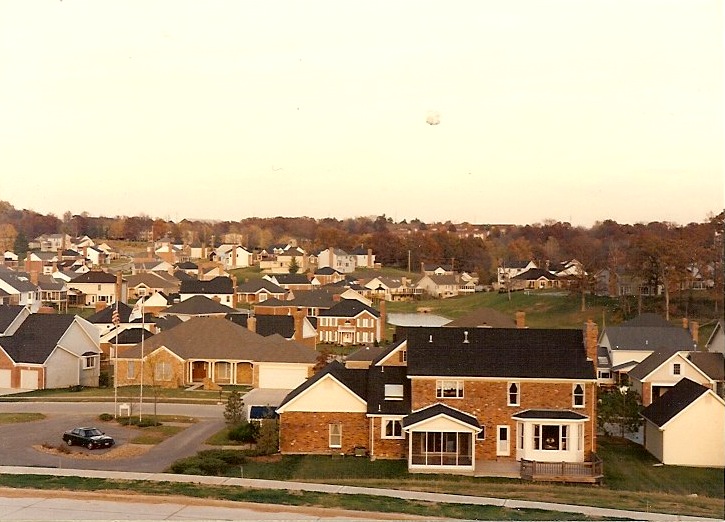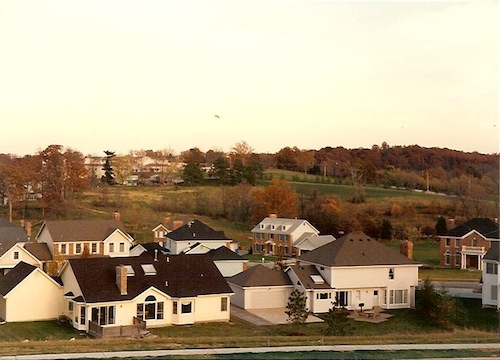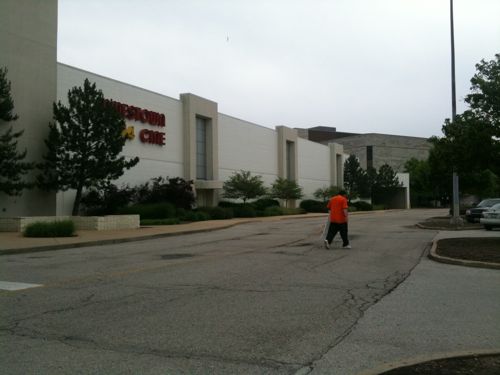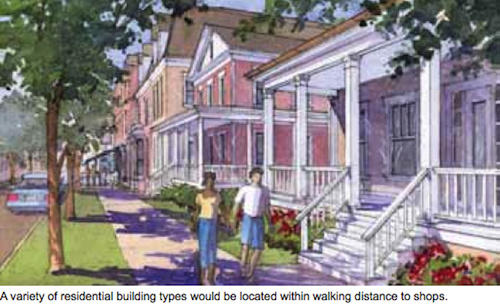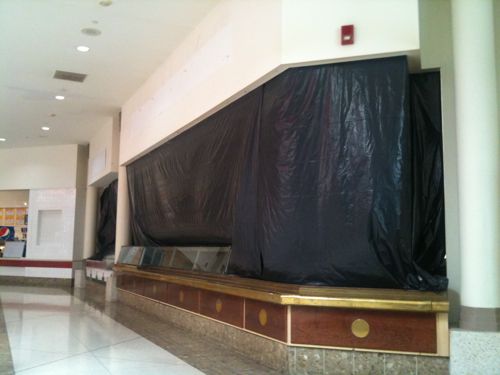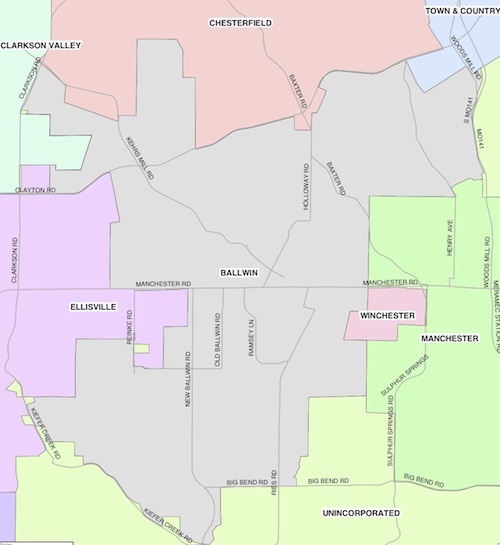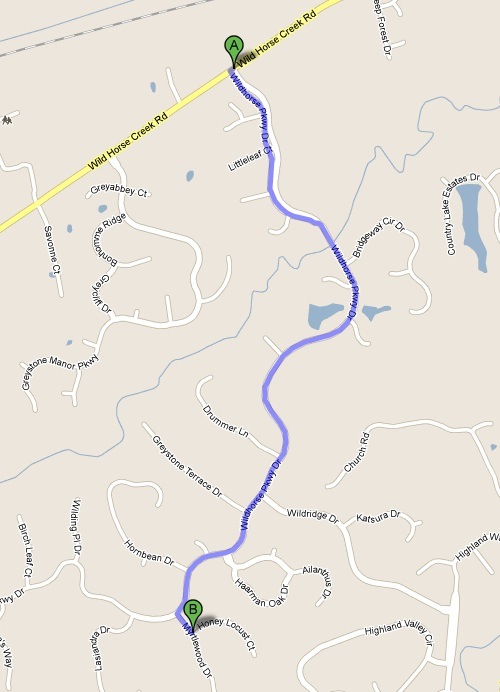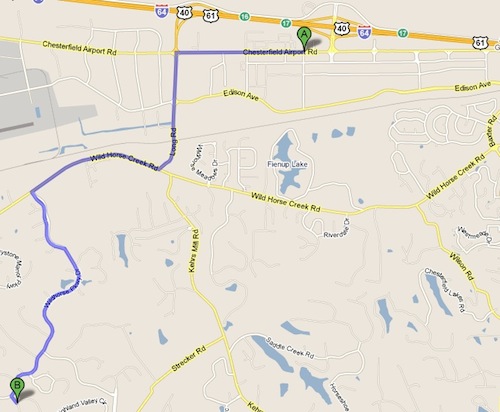Readers Split on New Urbanist Village at Nearly Dead Jamestown Mall

As I expected, there was no consensus among readers on the poll last week:
Q:Â Thoughts on the Plan to Raze Jamestown Mall and build a New Urbanist Village?
- The sooner we rebuild auto-centric suburbs into walkable communities the better 23 [21.7%]
- Nice concept but will probably require too much public subsidy 18 [16.98%]
- Huge waste of time, money and energy to try to make the suburbs walkable 16 [15.09%]
- The mall is privately owned, St. Louis County shouldn’t be involved at all 14 [13.21%]
- New Urbanism is artificial urbanism 13 [12.26%]
- Other answer… 11 [10.38%]
- Government must change the zoning to do anything different with the site. 6 [5.66%]
- unsure/no opinion 4 [3.77%]
- Jamestown Mall should not be razed 1 [0.94%]
For a while the huge waste of time answer was in the top spot, glad to see it drop to #3. Â The reason St. Louis County is involved is the property is located in unincorporated St. Louis County. Â The county is taking a proactive step in figuring out what is best for the area so that zoning and other land-use laws can be modified to ensure what happens at the site is what the community wants.
- the development area is in a far corner of NoCo, right idea, wrong place
- Seems too far removed from major pop. to be worth the money.
- The plans formulated today will someday fail just as those of our forefathers.
- They should build an Ikea there instead
- Return it to greenspace
- Wrong location, location, location.
- If we don’t redevelope, we’ll soon be a community of empty shopping ce
- Turn it into something different.
- Downzone to agriculture/mix. Anything but this dumb idea!
- Location, location, location!
- Work with the active business owners to create a revitalization plan
To me the site is the ideal location for such a retrofit. I visited the mall before my original post, arriving on a MetroBus from the Hanley MetroLink station.  I was impressed how busy the bus was all along Lindbergh. I’ve visited the area again during the poll, this time I drove up 367 from North St. Louis and then south on Lindbergh (67) when I left. Google Maps is a great resource but it is no substitute for seeing a place first hand.

To many living in a new home where they can walk to shops and be surrounded by a green ring is idea, very English.
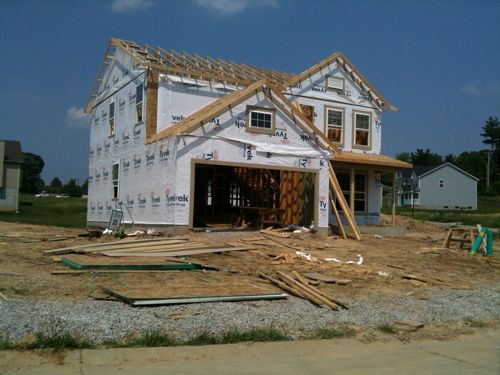
And new homes are being constructed very close to the mall, mostly along Lindbergh Blvd. Â The above example is on Misty Crossing Ct, in the Misty Hollow subdivision.
Pure economics dictate the mall site will never be agriculture or green space ever again, the four concepts for the site included one that was pretty green.
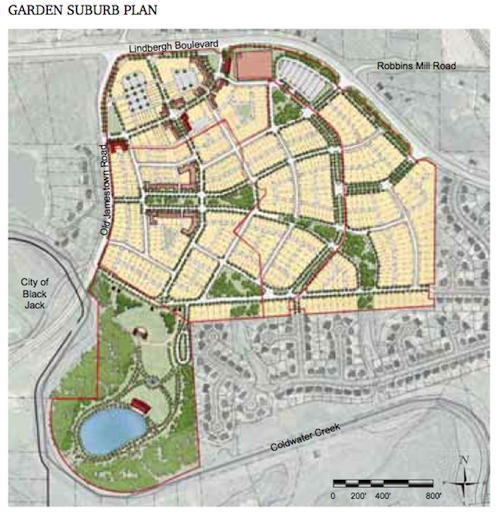
The “Garden Suburb Plan” is the most green of the four, although most leave the SW tip undeveloped. Note the existing houses immediately to the south and west of the site (aerial view). Two dead end streets for the existing Fox Manor subdivision would be connected to the redeveloped site in this plan and two others. Currently the adjacent Fox Manor subdivision has only one way in or out – directly onto Lindbergh Blvd. These existing homes would now be connected to other homes and businesses.
The comments on the post were interesting but often way off base like these poll answers.
– Steve Patterson
