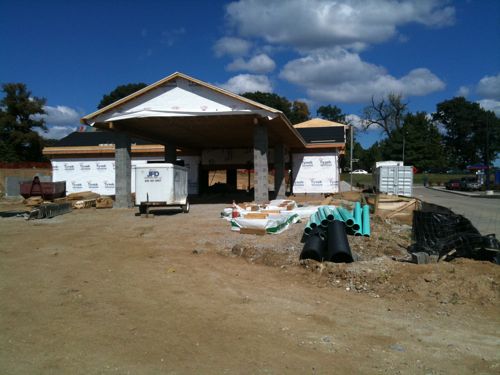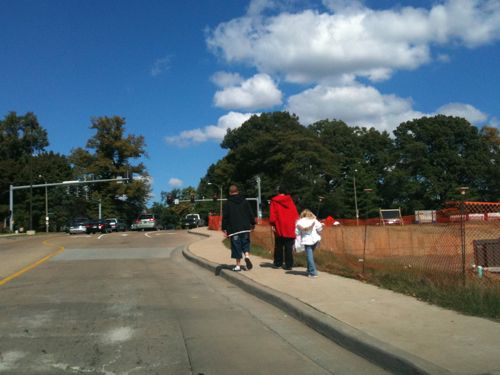The host of this site, Steve Patterson, and I are both passionate about urban design issues. One area where we differ is how the interaction between transportation options and the urban form plays out in the real world. Steve, and others, believe that requiring “better”, more appropriate and/or more restrictive design standards, through efforts like moving to form-based zoning and reducing available parking, will somehow convince the uninformed public to become more enlightened and to change their ways.  I have a different perspective, that available transportation options inform the urban form, including our land use regulations and their application on a daily basis.
I’m not going to go back to the discovery of the wheel, but I am going to go back 150 years.  Prior to the Industrial Revolution / the American Civil War, transportation options were limited to human, animal, water or wind power – you could walk or row, ride a horse or a mule, use a sailboat or “go with the flow”.  The result was a world made up of farms, relatively small settlements, seaports, river ports and a few larger centers of banking, trade and government.  There was no zoning, as we know it, but we did have our westward expansion, with land being given away for free to anyone willing to “tame the wilderness”, through farming, ranching or mining.
Cities were just starting to build rudimentary water supply and sewer systems, and elevators and air conditioning were non-existent.  You got an urban environment marked by row houses, small, local retail establishments and tiny signs. You didn’t have drive-throughs or dry cleaners, computers or gas stations; you did have hitching posts and coal for heat, telegraph and manure in the streets, Bob Cratchet and Tiny Tim. You can find many preserved examples up and down the east coast, including Colonial Williamsburg. And St. Louis started to grow as the Gateway to the West, primarily as a trading center and a transportation hub.  Examples around here include Soulard, Carondelet and Baden
The ability to capture the power of steam, through the boiler and the steam engine gave us railroads, cable cars and steam heat. It also gave us the ability to run machinery with something other than water power, greatly expanding where factories could be located and how much they could produce. More importantly, electricity was staring to be harnessed, with major improvements in generation, lighting and motors. From the 1850’s through the 1890’s, city life changed rapidly. Factories, along with their need for lots of workers, worked better in urban settings than in rural ones. Cities like St. Louis became industrial centers as well as trading centers.
Quoting from a story in the 12/13/09 edition of the Daytona Beach News-Journal;
According to the Web site trolleystop.com, the first successful trolley system in the United States began operation in Richmond, Va. in 1887. After the initial success in Richmond, almost all of the horse car lines in North America were converted to electric power.  The electric trolleys became so popular that the street railway industry experienced explosive growth almost overnight. As the popularity of automobiles and buses boomed in the 1920s, however, most trolley companies began converting their lines to bus service.
That was certainly the case here. We had multiple streetcar companies competing for riders and we saw explosive growth of streetcar suburbs, both inside and outside the city limits.
Streetcars and buses allowed workers to live further away from work. You still needed to walk to the transit line, but it meant living within walking distance of your job was no longer an essential requirement. People had more options, and many of those, that could afford to, moved out of the older, denser parts of town, leaving them to new waves of immigrants or to see them torn down and replaced by factories. Retailers were still expected to offer home delivery, so stay-at-home moms (yes it’s a stereotype, but it was the reality) shopped for fresh food pretty much every day and kids walked or biked to neighborhood schools.  This was also the time when the first attempts at zoning started to occur, primarily to separate industrial uses from residential ones.
The next big “step forward” was Henry Ford’s efforts to produce an affordable automobile. His success, in the 1920’s, was the next big step in the suburbanization of America and St. Louis. Throughout south city one can find garages that are too small for many contemporary vehicles – they were built to shelter the vehicle that expanded Dad’s transportation options, Ford’s Model T. The residential neighborhoods of that time were still walkable (with sidewalks) and they still had corner groceries, but they were growing less dense.
The next big impact on the urban environment was World War II, both directly and indirectly. Factories moved from multi-story to single-story, sprawling structures. The internal combustion engine became more reliable and synthetic rubber made tires much less of a pain in the a**. Women entered the work force in large numbers and pent-up demand for consumer products continued to build.
Once the war ended, we experienced several decades of unprecedented prosperity, from the mid ’40’s through the ’70’s. We built the interstate highway system and moms learned to drive. FHA and VA loans favored single-family homes, primarily new, suburban ones, over denser, multi-family options. We went from single-car families to 2-car families. We embraced the suburban shopping center and the enclosed mall.
Just because it was a whole lot easier, people chose driving themselves over taking public transit. They chose living in the new suburbs over living in established urban areas, especially those that had experienced decades of deferred maintenance (the Great Depression followed by wartime rationing). Employers, schools and retailers all responded by offering more and more “free” parking, either by planning for it from the start, in new suburban developments, or by buying up and tearing down existing buildings in more-established urban areas. This mobility also resulted in the Euclidean zoning that many of us are questioning today – it codified a preference for convenient parking over both density and walkability.
The end result is the world we live in today. It reflects the hopes and aspirations of the majority of Americans, as reflected by the actions of our elected officials. We trade sprawl and congested highways for the “freedom” to live where we want, work where we can find jobs and to shop at generic chains who have mastered the worldwide logistics supply chain. We have seen St. Louis lose both population and jobs. And we have two choices – we can continue to become more suburban, building more shopping centers, single-family homes and “free” parking. Or we can redirect our efforts, differentiate ourselves from our suburban neighbors, encourage density and create viable transportation alternatives.
To attract people out of their cars and trucks won’t be easy. There’s a real attraction to privacy, control and convenience. But, as a big believer in the Law of Unintended Consequences, I find it interesting that more members of the Generation Y are willing to embrace mass transit. It turns out that people who text, tweet and surf the mobile net would actually rather let someone else do the driving, IF they can figure out how to make it work. Whether that involves reinventing Metro’s system and creating a market for higher densities or developing a taxi infrastructure that mimics that in New York, it appears that we may be on the cusp of a another significant change in how people want to live, work and commute. Combine that with the growing success of, and the reliance many people have on, online shopping, and in many ways we’re returning to the “home delivery” model of yore.
Steve’s belief in the need for form-based zoning could very well be reflected in actual change, just not one driven by direct logic and/or nostalgia. I doubt that we’ll see the imminent demise of the suburban shopping center or the type of store Schnuck’s or Direbergs typically builds. But I can see a future where Transit Oriented Development will gain traction on both the residential side and on the employment/educational side – it’s actually slowly playing out here locally at the Barnes campus on Kingshighway. The single-occupant vehicle could very well become an anachronism for the daily commute, saved only for shopping, recreation and regional out-of-town trips. Whether it ends up being garaged for days at a time or rented only when needed will be a personal decision. But these decisions will inform what “sells”, and in turn, what gets built, and ultimately, what our legislators will see a need to codify.
– Jim Zavist








