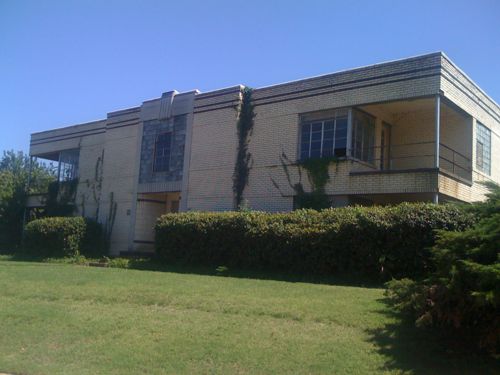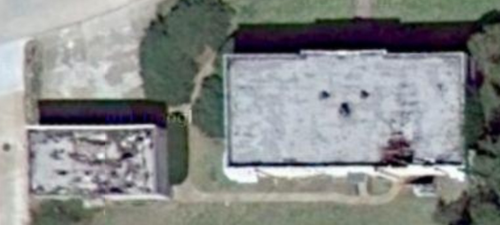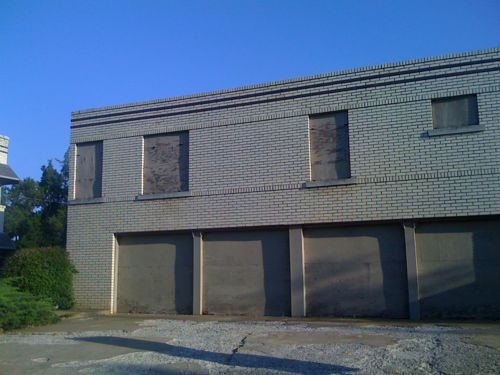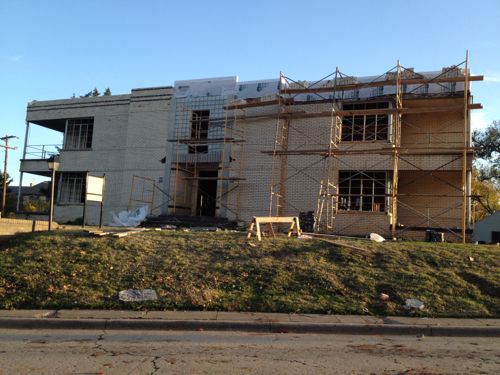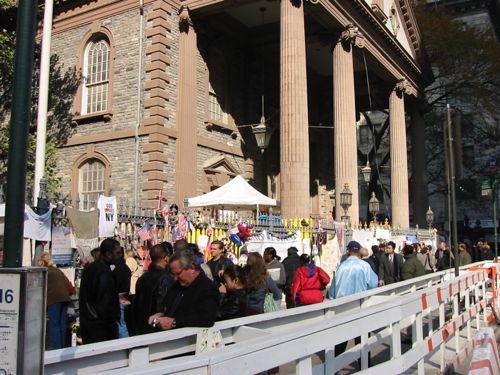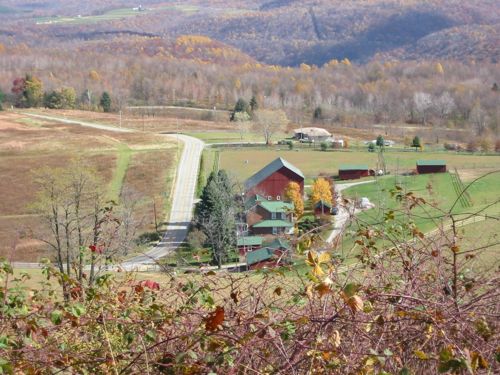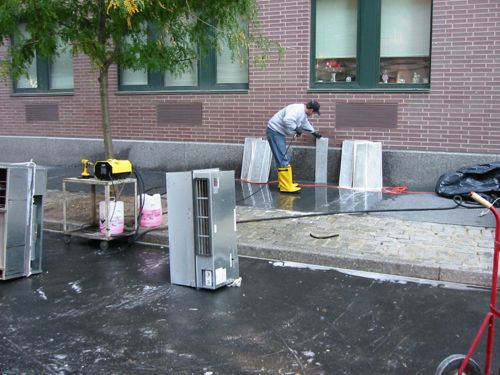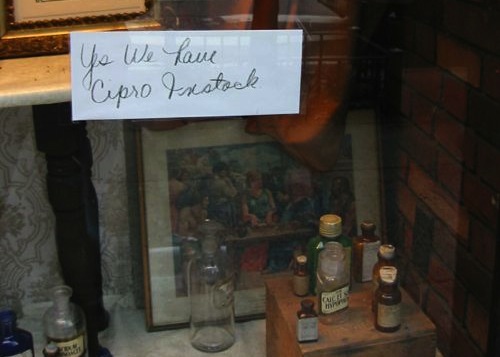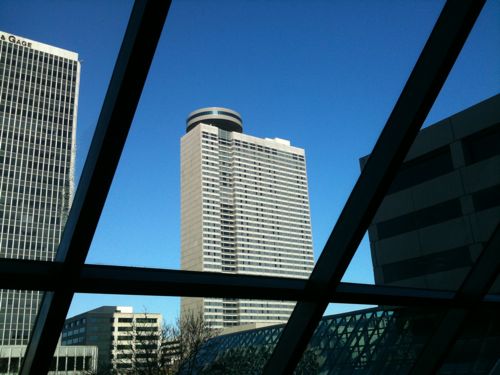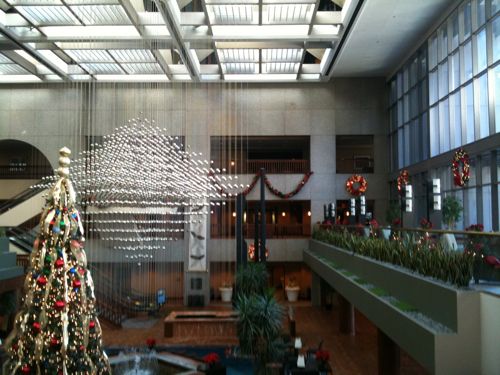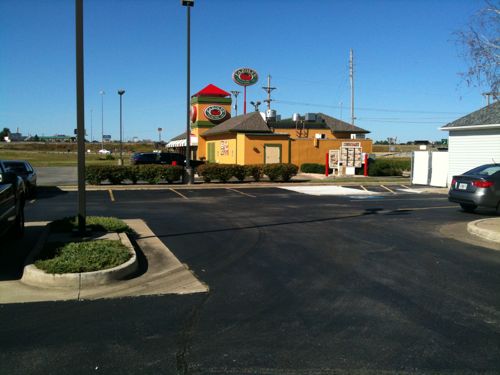St. Louis Needs CEOs Creating Walkable Shopping Around Their Corporate Campuses
Over the last 6-8 years I’ve watched the corporate campus of Chesapeake Energy Corporation in Oklahoma City grow and grow and grow. But I wouldn’t use the old phrase “sprawling campus” because the site has developed quite dense and walkable. Â Most of you in St. Louis have likely never heard of Chesapeake so here is a summary from Wikipedia:
Chesapeake Energy (NYSE: CHK) is the second largest producer of natural gas in the United States, a top 15 producer of U.S. liquids and the most active driller of new wells, according to an August 2011 investor presentation. It recorded 2Q 2011 natural gas production of an average of approximately 3.049 billion cubic feet (86,300,000 m3) of natural gas equivalent, a 9 percent year-over-year increase. The 2010 full year was Chesapeake’s 21st consecutive year of sequential production growth.
The company had a few buildings in an older office park when I first visited an employee. Recently those original buildings were razed.
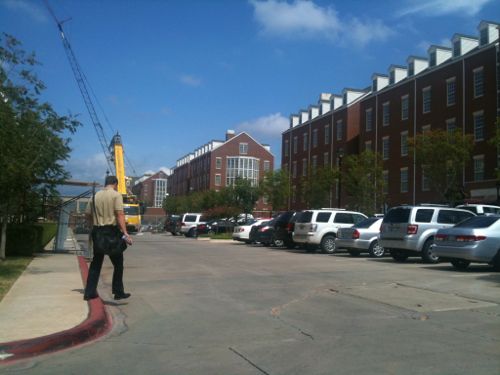
From such humble beginnings, the company’s Oklahoma City footprint has multiplied an astonishing 450 times. The Chesapeake campus now measures 2.7 million square feet. Employees work in 24 buildings, and there’s another half million square feet of office space under construction. (source)
They even have a page to talk up their campus:
Chesapeake’s 72,000-square-foot Fitness Center is located on campus, and plays host to a wide range of recreation programs, group exercise classes, cardio machines, weight room, basketball courts, racquetball courts, swimming pool, fitness assessments and preventative health screenings. Our adjoining athletic field hosts a variety of outdoor events during and after work, including coed flag football, soccer, kickball, team Frisbee, softball and personal training, and includes a quarter-mile track.
Also on campus are three restaurants, The Wildcat, Fuel and Elements, which offer a wide variety of healthy choices for breakfast and lunch. From a fresh salad bar, to made-to-order deli line and grill, employees have a variety of healthy alternatives to choose from.
The impressive fitness center was one of the first new buildings constructed as expansion began. Even though they have three restaurants for employees on campus they have developed shopping across Western Ave to the west. I posted about ClassenCurve last year.
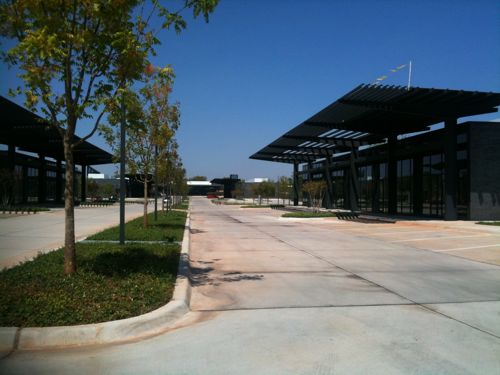
Last month a new Whole Foods opened at The Triangle at ClassenCurve. Chesapeake is located on the edge of Nichols Hills (map), a small but very affluent suburb of Oklahoma City, their version of our Ladue. Tulsa has had a Wild Oats/Whole Foods for years, located in a space vacated by a former chain grocery. There have been several times I would stop at the Whole Foods in Tulsa to pick up items to eat at my parents house in Oklahoma City.

Now I can stop at the huge new Whole Foods store in OKC when I’m visiting family. Â The thousands of workers on Chesapeake’s campus can walk across the street to get a salad, food from the hot bar or pick up a few groceries. Whole Foods is in Oklahoma City now because of Chesapeake.
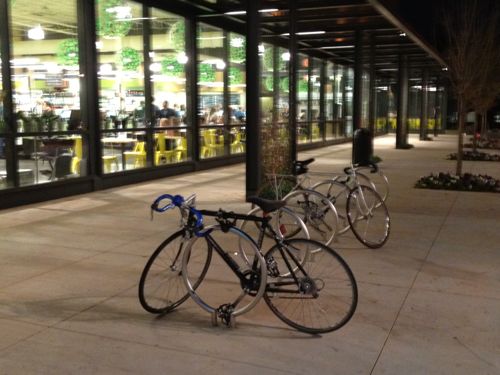
The campus-adjacent shopping isn’t just intend for Chesapeake’s employees, all can enjoy — assuming they can afford the types of shops locating in the retail spaces. By my standards the retail developments are barely walkable but compared to most of OKC they are a pedestrian paradise.
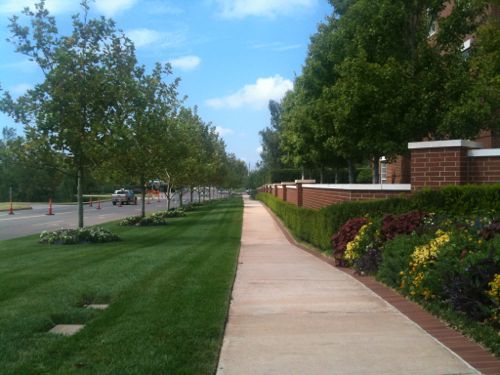
The architecture of the retail is a complete contrast to the campus. The campus has Georgian red brick structures while the retail is dark, modern and sleek.They compliment without copying. The retail doesn’t have any of the materials, look or logo of Chesapeake.
I can’t think of any Fortune 500 company in St. Louis that has done what Chesapeake has done. A-B? Nope. A.G. Edwards (now Wells Fargo)? Nada. What about institutions with deep pockets like Saint Louis University? Yeah right!
Chesapeake’s campus, like most corporate & institutional campuses, has lush lawns, water features, plantings and lots of parking. It’s edges separate the public from private but it does so in a friendly way. Architect Rand Elliott:
“We’re really fortunate,” Elliott stated “to have a number of CEO’s in this community, including Aubrey certainly, who believe that architecture is a powerful statement, and an important one for our community and for their businesses, as well.”
I was fortunate to have been paired with Rand Elliott on a project in middle schools during my freshman year at the University of Oklahoma College of Architecture. We need CEOs that will create walkable campus-adjacent space in the St. Louis region.
– Steve Patterson
