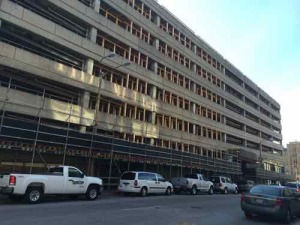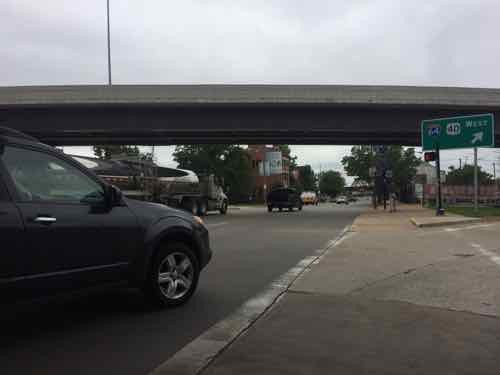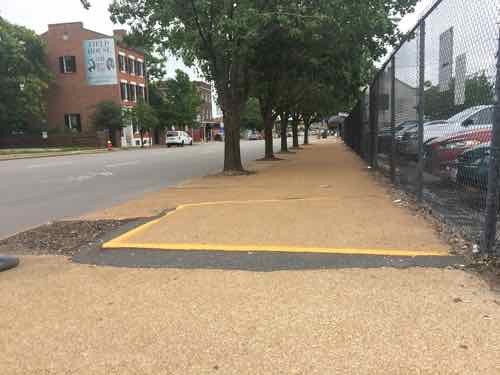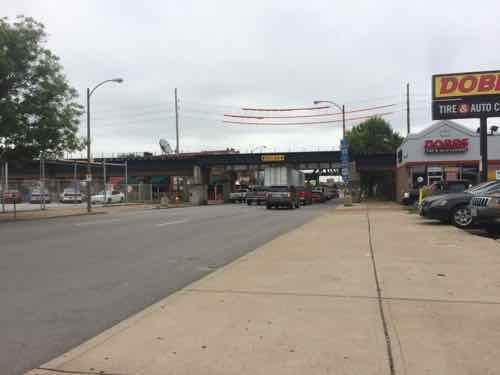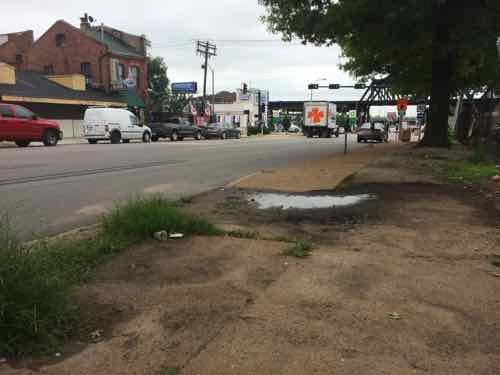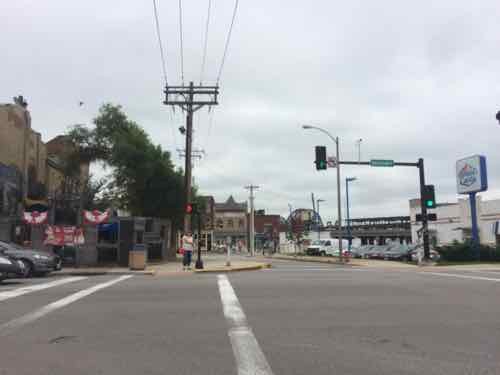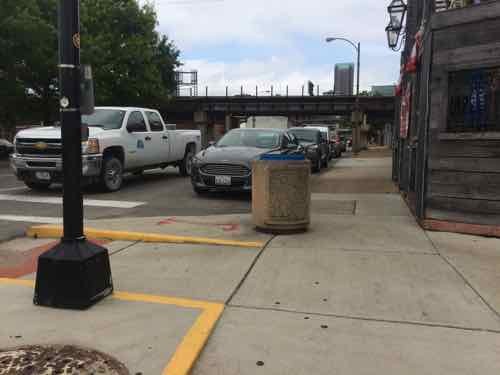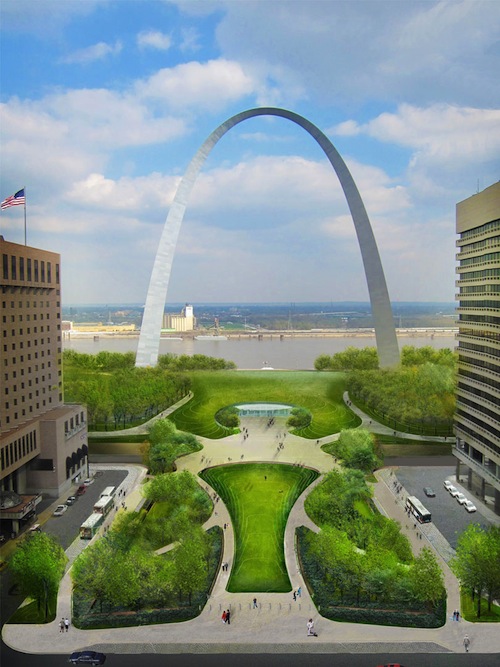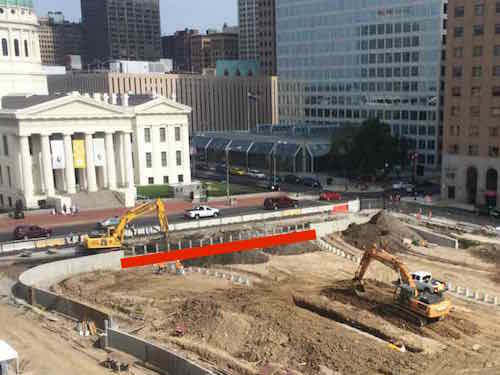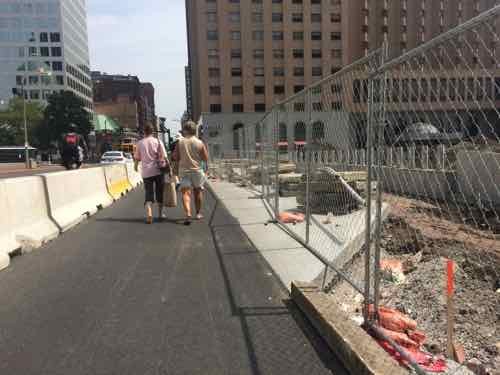Reading: Parking Management for Smart Growth by Richard W. Willson
|
|
Parking management is a popular topic, I have numerous books on the subject. Now I have one more: Parking Management for Smart Growth by Richard W. Willson:
The average parking space requires approximately 300 square feet of asphalt. That’s the size of a studio apartment in New York or enough room to hold 10 bicycles. Space devoted to parking in growing urban and suburban areas is highly contested—not only from other uses from housing to parklets, but between drivers who feel entitled to easy access. Without parking management, parking is a free-for-all—a competitive sport—with arbitrary winners and losers. Historically drivers have been the overall winners in having free or low-cost parking, while an oversupply of parking has created a hostile environment for pedestrians.
In the last 50 years, parking management has grown from a minor aspect of local policy and regulation to a central position in the provision of transportation access. The higher densities, tight land supplies, mixed land uses, environmental and social concerns, and alternative transportation modes of Smart Growth demand a different approach—actively managed parking.
This book offers a set of tools and a method for strategic parking management so that communities can better use parking resources and avoid overbuilding parking. It explores new opportunities for making the most from every parking space in a sharing economy and taking advantage of new digital parking tools to increase user interaction and satisfaction. Examples are provided of successful approaches for parking management—from Pasadena to London. At its essence, the book provides a path forward for strategic parking management in a new era of tighter parking supplies.
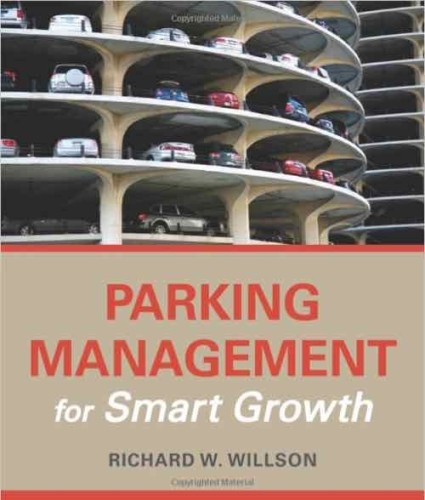
To see the topics covered, here’s the contents:
- Introduction: What is a Parking Space Worth?
Parking as a Contested Space
Problems of Unmanaged Parking
Understanding Parking Behavior
Strategic Parking Management
Key Terms
Map of the Book - Parking Management Techniques
Origins of Parking Management
Understanding and Organizing Parking Management Methods
Basic, Intermediate, and Advanced Parking Management
Parking Management Gone Wrong
Conclusion - Creating a Parking Management Strategy
Planning and Strategy in Parking Management
Parking Management Stakeholders
Process for Developing a Parking Management Strategy
Process Pays - Managing an Integrated Parking Supply (Rick Williams)
Management Principles
Organizational Structure: Administration and Management
Defining the Role of On-Street Parking
Relationship of On- and Off-Street Parking Assets
Rate Setting Policy and Protocols
Measuring Performance
Identifying and Communicating the Integrated Parking System
New Technologies
Financial Analysis and Management
Conclusion - Best Practice Strategies
Best Practice: Individual Measures
Best Practice: Integrated Strategies
Global Perspective
Case Study Conclusions - Implementing Strategic Parking Management
Politics and Community Participation
Technical Challenges
Greening Parking Operations
Parking Enforcement
Conclusions on Implementation - Parking Management for Smart Growth
A Paradigm Shift
Why Not Rely on Pricing Alone?
A Broader Vision for Strategic Parking Management
It’s Time
References
Index
I’m looking forward to diving into some of these topics. The book came out last month, you can read an excerpt or order from Left Bank Books.
— Steve Patterson
