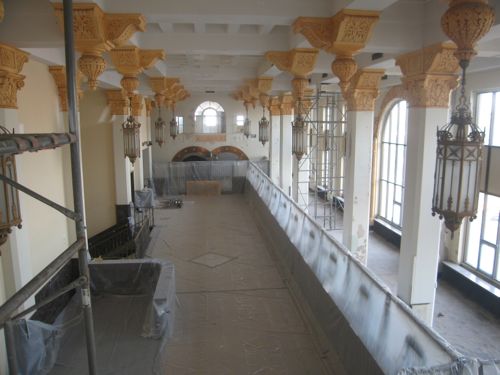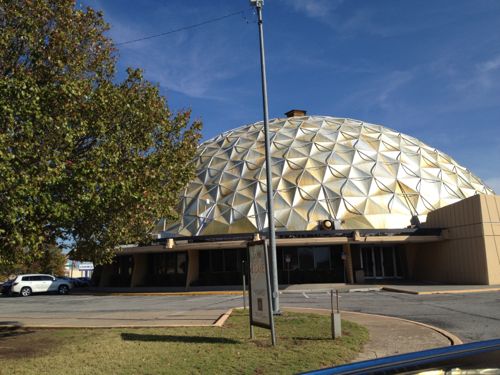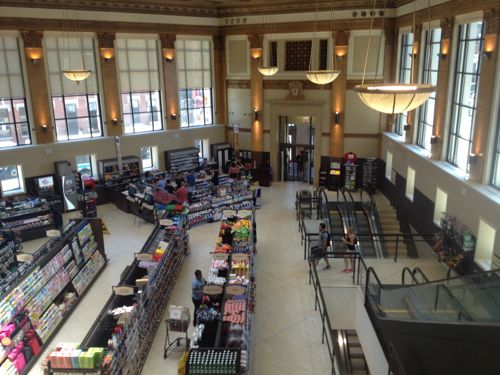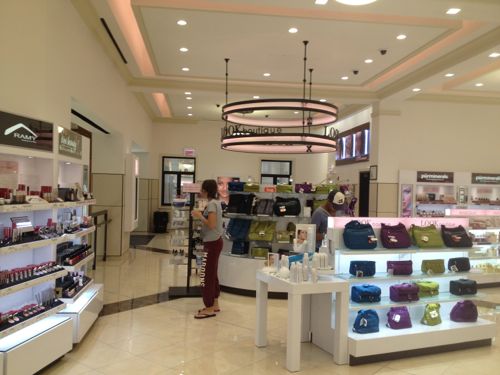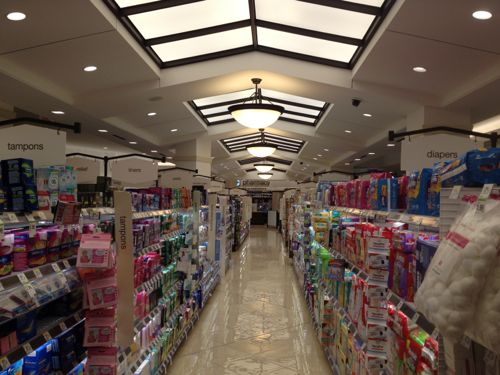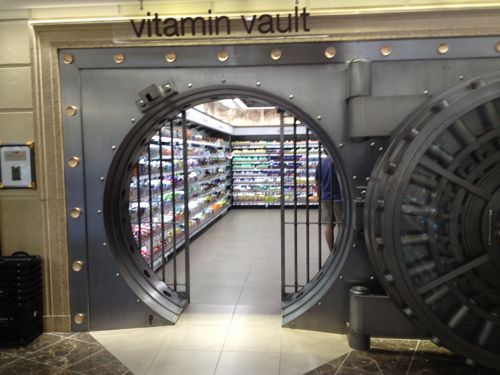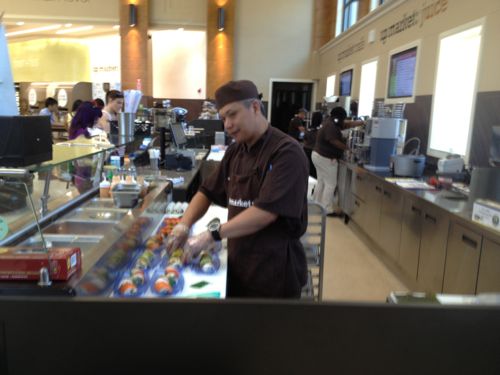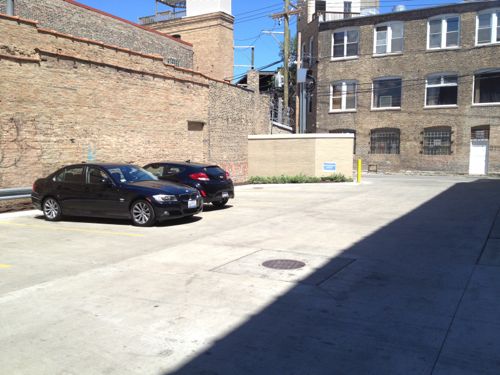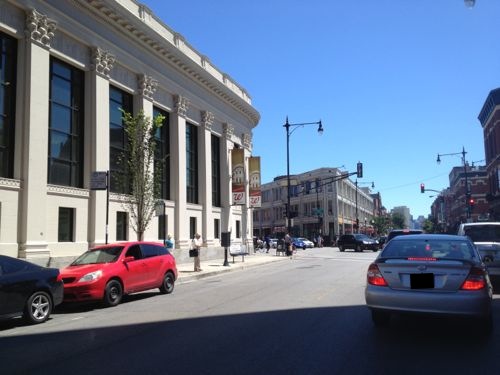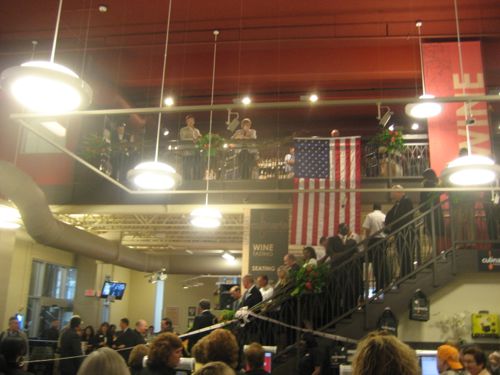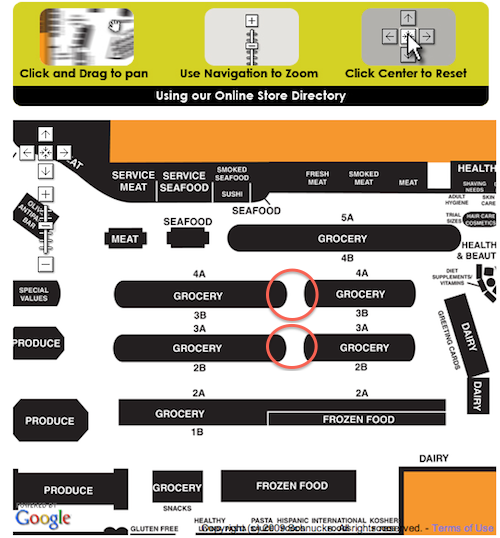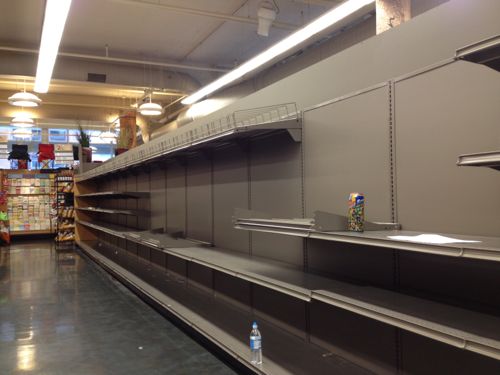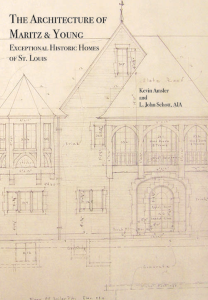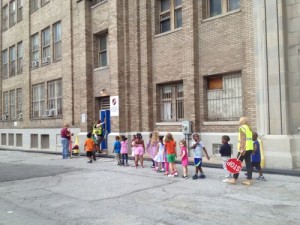Gateway Mall Still Unloved, Conservancy Resigned, Advisory Board Kept In Dark
|
|
Just a few years ago I was optimistic about the future of the Gateway Mall, the linear park north of Market Street, stretching from Broadway to just past 20th Street. The Gateway Mall Master Plan had been adopted by the city. The Gateway Mall Advisory Board was established to ensure proposed projects met the master plan. A separate, non-profit, group, the Gateway Mall Conservancy, was formed to raise private money to implement the plan.
Peter Fischer, the man behind Citygarden via the Gateway Foundation, headed the Gateway Mall Conservancy and had a seat on the Gateway Mall Advisory Board. Another member of the Conservancy was Emily Pulitzer. Between Fischer & Pulitzer I thought they’d be able to raise the money needed to continue work on more blocks of the park.
From a press release from Mayor Slay:
March 12, 2010 – Mayor Francis Slay convened the first meeting of the newly formed Gateway Mall Conservancy Board yesterday. The purpose of the Board is to facilitate the planning, design, funding and execution efforts for the entire Gateway Mall, which runs from the Old Courthouse west to past Union Station.
The Gateway Mall Master Plan, formally adopted by the City of St. Louis in July of last year, provides the City with a comprehensive vision for transforming downtown’s central park into an outstanding open space. Building on this long-range vision, the Plan creates an overall framework to guide future individual proposals within the Mall.
“This is an important step in building on the momentum created by the opening of Citygarden last summer,” Slay said. “This Board is made up of individuals who can provide executive, civic, and fundraising energy and leadership. They each have already contributed to our community in so many ways.”
Named to the Gateway Mall Conservancy Board were Peter Fischer, Gateway Foundation; Robert Archibald, Missouri Historical Society; Steve Cousins, Armstrong Teasdale LLP; John Ferring, Plaze, Inc.; David Mesker, retired, A.G. Edwards; Emily Rauh Pulitzer, Pulitzer Foundation for the Arts; Kitty Ratcliffe, St. Louis Convention and Visitors Commission; Henry S. Webber, Washington University; Josephine Weil, Community Volunteer; and Patricia Roland-Hamilton as Executive Director.
Also announced today was the formation of the Gateway Mall Advisory Board, a group of stakeholders responsible for monitoring the implementation of the Gateway Mall Master Plan and providing ongoing community input about the Gateway Mall. Its composition and responsibilities are outlined by City ordinance.
Its role is to oversee and review compliance with the Plan and provide review of proposed modifications to the Plan. Members of the Board constitute a part of the public review process and have the authority to conduct a public review of any proposed expansion, modification, replacement, relocation, adaptive re-use, or removal of existing roads, paths, parking lots, recreation areas or natural areas.
“It’s critical to ensure we adhere to the vision set forth in the Master Plan,” said Gary Bess, the City’s Director of Parks, Recreation & Forestry. “We will look to this group to assist us in doing so.” (Press Release PDF)
I was among those appointed to the Gateway Mall Advisory Board, rather than just be a critic on the outside I had an appointed seat at the table.
But there were early signs it wouldn’t last. Peter Fischer wouldn’t authorize the funds to renew the domain GatewayMall.org, so the initial website disappeared. Executive Director Tricia Roland-Hamilton’s email address, peroland@gatewaymall.org, ceased working when the domain shut down. She then had to use her personal email account. So much for having a place to let citizens understand what this appointed body was doing.
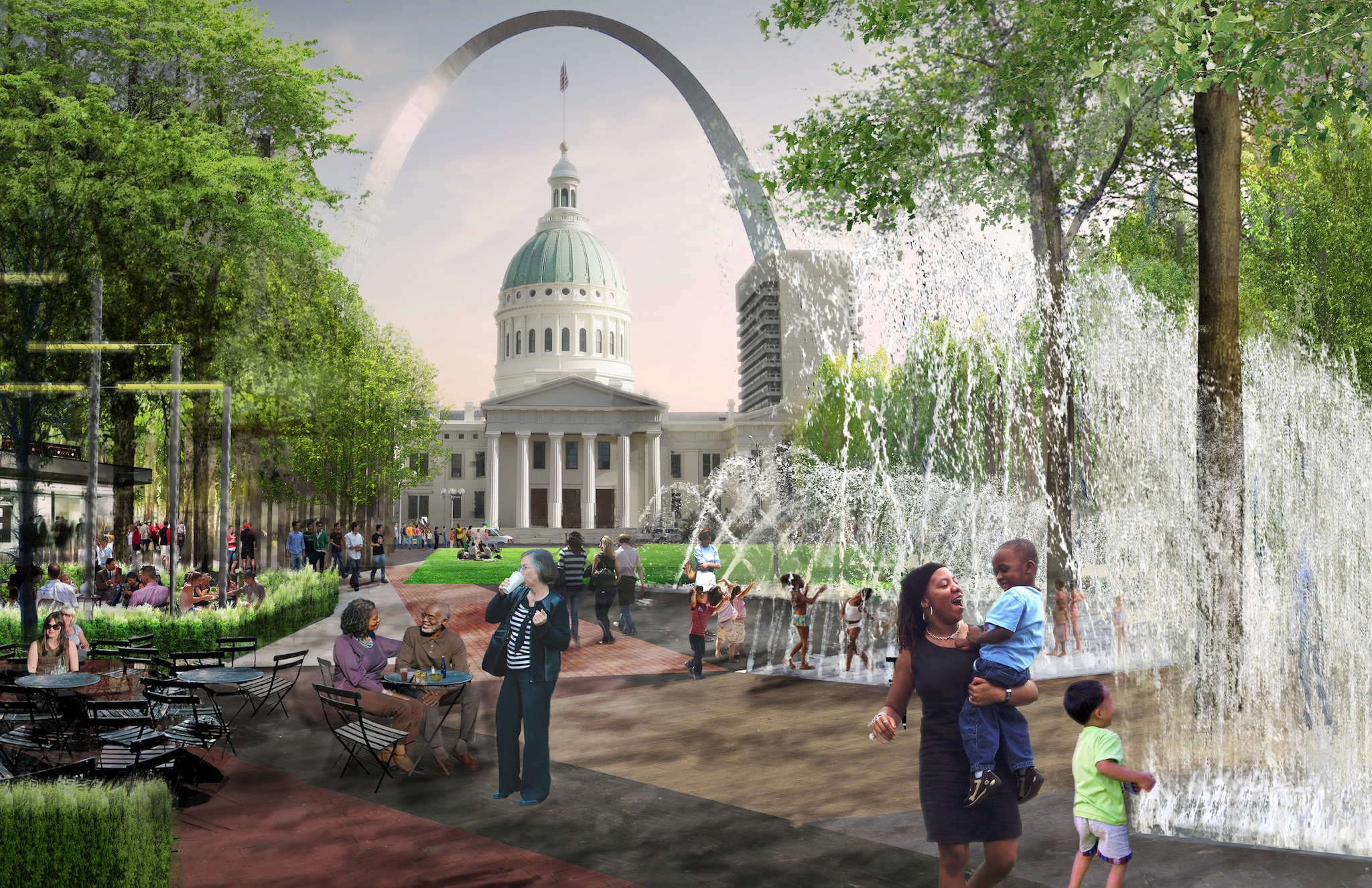
We rejected one proposal in 2012 and in 2011 gave preliminary approval to changes to Kiener Plaza:
Andy [Trivers] then introduced guests Donald Stastny and Nate Trevethan. Nate, representing Michael Van Valkenburgh Associates, presented the vision for Kiener Plaza, as prepared as part of the entire Arch grounds project. Donald and Nate also used models to present the preliminary vision to the Board.
The initial vision calls for removal of the amphitheater, the addition of a Beer Garden and Café, a Pavilion, Playground and Carousel. The schematic design also calls for the continuance of the “Hallway” along the northern edge of Market Street, special lighting, and an event lawn.
This presentation is the initial step in the Project Approval Process for privately funded projects within the Gateway Mall. On a motion by Byron Marshall and seconded by Jack Reis, the Board approved the preliminary prospectus. (Gateway Mall Advisory Board minutes from January 26, 2011)
Because Kiener Plaza was part of the master plan we had to look at proposals for change. At the time we expected to see more detailed drawings in the future, but we never did. Apparently, as I just recently learned, the ordinance authorizing the tax vote also removed Kiener Plaza from the master plan.
Here’s an email message I received from Parks director Gary Bess after I began asking questions:
As most media outlets have reported, Kiener has been included in the City Arch River Project This point has also been included in public meetings regarding the project When the ordinance was passed authorizing the CAR project/tax, Kiener was dropped from the Gateway Mall Plan and included in CAR We were informed in February that in light of the above change the Conservancy was transferring all previous design work to CityArchRiver further indicating that the Conservancy believed it has done all it could do to move the Kiener project forward and felt others could help in moving the the implementation of the master plan West of Tucker forward and resigned
Assumed you knew about Kiener’s inclusion in the CAR project based upon media and public meeting The Conservancy is a private not for profit and chose not to publicly announce their resignations i respect this decision The City will look for new options on private funding for the Mall project West of Tucker. The good news of course is projects East of Tucker are complete and/or funded.
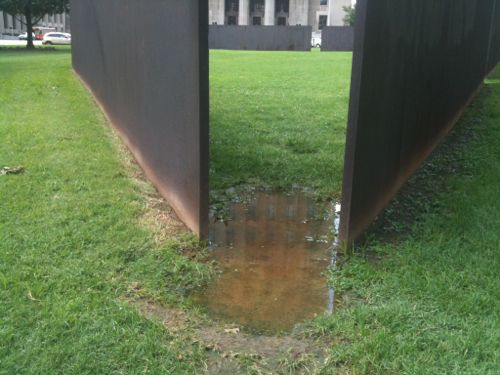
I’m disappointed and angry — mostly at myself for thinking somehow this would be different than previous plans. I’m angry at Peter Fisher for turning down a skate park west of Tucker because it wasn’t dignified enough for his sensibilities. We could’ve had a great skate park in operation by now, but we don’t!! I kept my mouth shut because I had a seat at the table, I was trying hard to be a good player, working within the system.
I informed the other members of the Gateway Mall Advisory Board (expired & current) of this news via email Sunday evening.
— Steve Patterson
