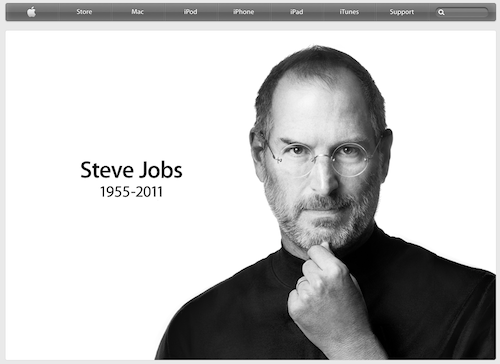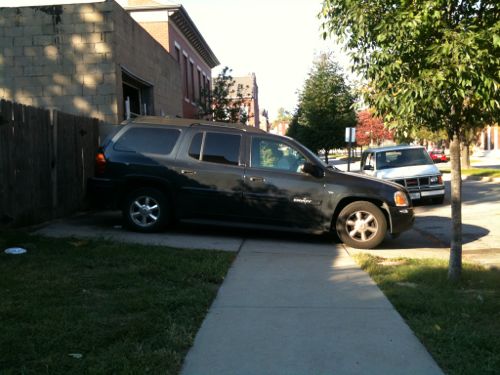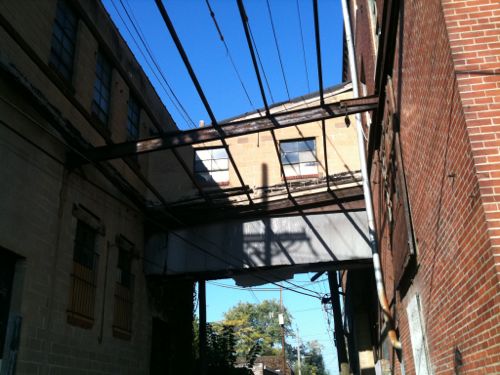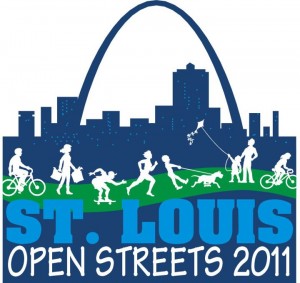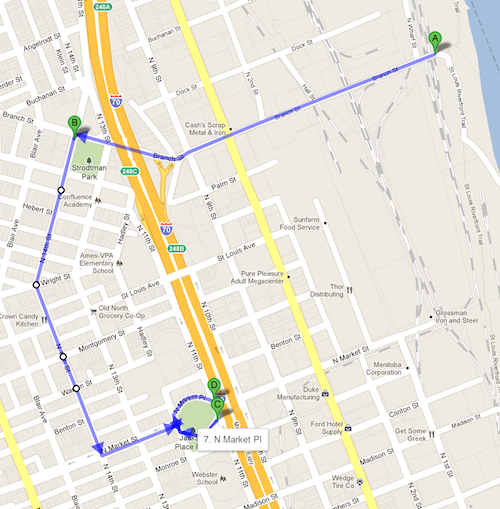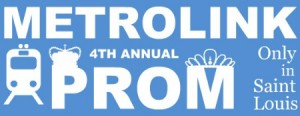The Big Picture: City Block #1013
|
|
The development process in St. Louis is all wrong. The city maintains 1940s suburban zoning codes (with absurdly high parking demands) and doesn’t attempt to connect the dots. Development isn’t about eventually having nice corridors that are pleasant to walk down. No, development is viewed as being in a vacuum — my block is completely unrelated to the blocks around me. Work the political system and you might be granted a variance to build something other than what made sense in 1950.
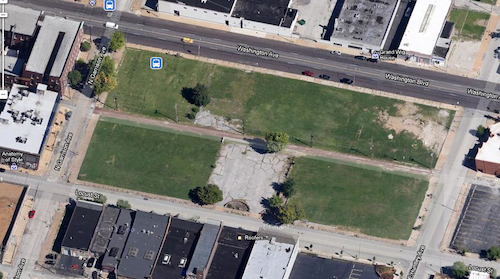
City block 1013 is one example out of many. Â The block, bounded by Washington, T.E. Huntley (formerly Ewing), Locust & Garrison, is owned by the Salvation Army. Â The Salvation Army, like any property owner & developer, has just gone with the flow.
From my view city leaders should have been figuring out what it would look like to connect downtown to Midtown Alley to Grand Center along four corridors: Olive, Locust, Washington & Delmar This isn’t about designing specific built;dings for specific parcels. It’s about building massing and frequency of windows and doors.
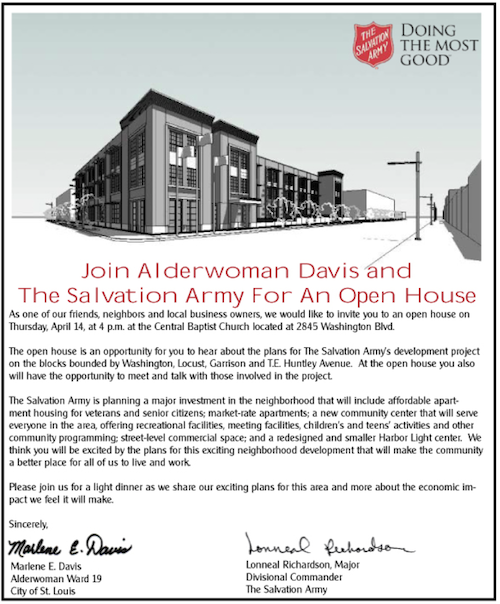
As I pointed out yesterday, I’m not a fan of just asking folks what they want — they likely don’t know what is possible. In depressed neighborhoods the idea of visioning vacant lots as active businesses (with jobs) and the sidewalks as busy & safe places just doesn’t come to mind. Vision takes leadership — something city hall is lacking.
I didn’t attend the open house but those who did said the proposed project was billed at being 75% veterans. Anyone who knows Fair Housing laws knows affordable apartments (48 in this case) can’t be restricted to veterans.
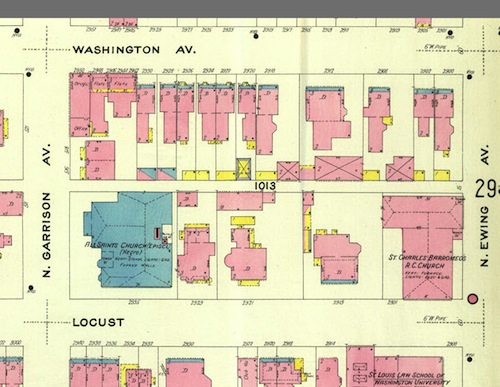
Last week I met with Gary Busiek of the Salvation Army and Andy Trivers of Trivers Architects to discuss the project. It became clear they had to work within the codes of the city and the low income tax credits for financing. The financing being used for the project doesn’t allow any retail space, something that would continue the storefronts from the blocks of Locust to the west.
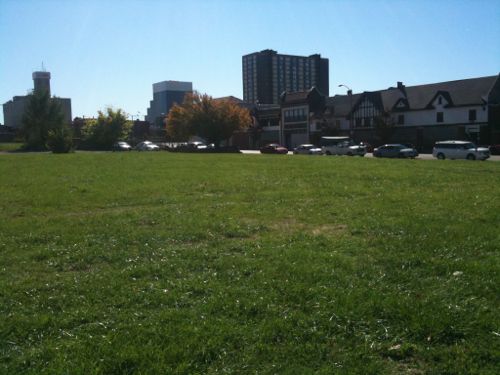
The site plan I was shown shows the block would eventually have four buildings — one on each corner. The NW & SE corners are just conceptual right now — but the concept showed a community center gym at the NW corner. Blank walls would face Washington & Garrison. Instead of mandating massive quantities of parking, we need to require non-black blank walls — especially at corners.
The big picture is we should be looking at all our corridors where development will happen in the future. What form do we want future buildings to take? A one story McDonald’s on such a block would be absurd but I can see such proposals happening on other similar sites. Can we completely eliminate minimum parking requirements?
I care very little about the use of a building — I know use changes with time, The form, however, doesn’t. The form must be correct from the beginning, or at least be easily modified down the road.
 – Steve Patterson
