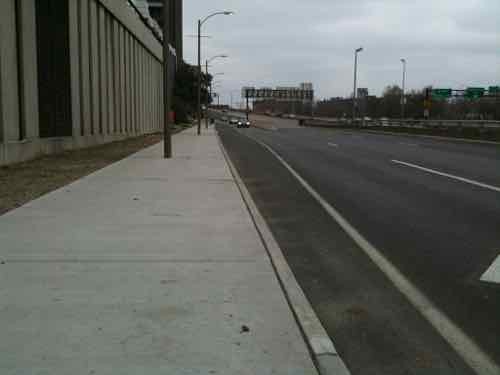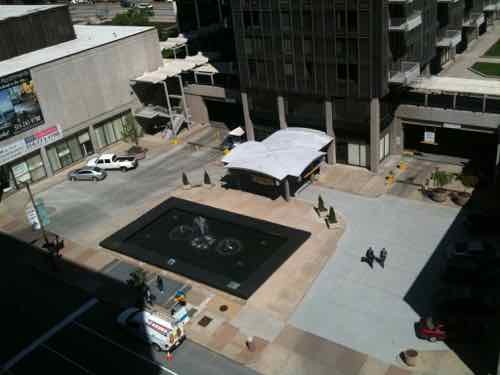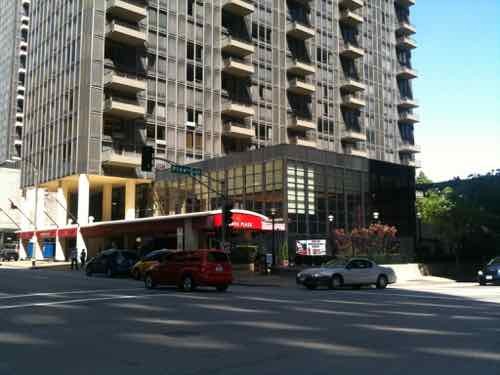Happy 45th Birthday to the Mansion House Complex
|
|

Forty-five years ago today the three towers of the Mansion House complex on North 4th Street opened, representing the latest in urban planning in an era of Urban Renewal. Unfortunately, the architects didn’t read The Death and Life of Great American Cities by the late Jane Jacobs.

The buildings turn their back side to the Arch. Sure the towers have great views but sidewalk life was destroyed facing east.

A 2nd floor outdoor “promenade” level was designed as a retail area removed from the street, the vision was people could leisurely stroll between all three towers. Ended up being too removed from regular pedestrians to succeed.
But the buildings have changed and evolved over the last 45 years. One example is at the corner of 4th & Pine, the lobby for the Crowne Plaza hotel.

This modern box is not original to the complex. Â No, this corner was vastly different in 1966. Planners & architects at the time loved the notion of developments trying to incorporate everything. They knew they had destroyed blocks of authentic (but messy) urban life so they wanted to recreate it, just in an orderly fashion. So what was on this corner in 1966?

A filling station! The above Sanborn map from 1968 shows this, with a small structure at the corner. Interesting the drawing labeled Memorial Drive simply as “outer road.”
Thanks to Andrew Weil of Landmarks Association for finding & scanning this Sanborn map. Also. thanks to architects Fred Powers & Bill Bowersox of Powers Bowersox Associates, who told me of the former gas station.
– Steve Patterson



