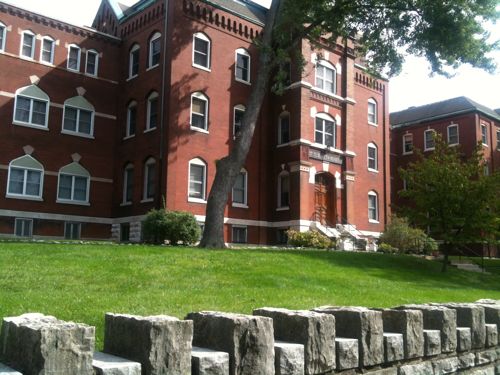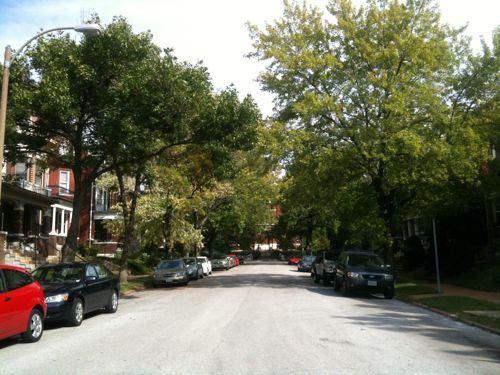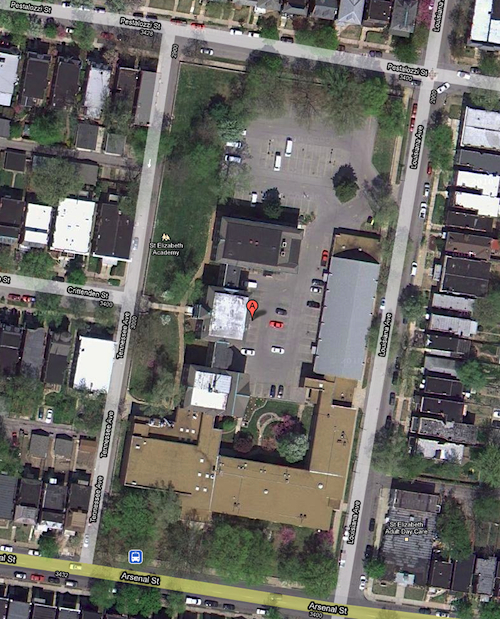St. Elizabeth Academy’s Historic Structures Should Be Preserved
Contributed by Christian Saller
St. Elizabeth Academy, (SEA) located at 3401 Arsenal Street in the Tower Grove East neighborhood since the late 19th century, seeks to demolish its most historic campus structures. This long-term goal is referenced in brochures produced to promote a “master plan” for the institution. These buildings are structurally sound and have been well maintained. The Tower Grove East Neighborhood Association, while expressing support for and interest in assisting SEA, voted unanimously to oppose this demolition. This action was subsequently communicated to the leadership of SEA and to 6th Ward Alderwoman Kacie Starr Triplett, herself a graduate of the school.
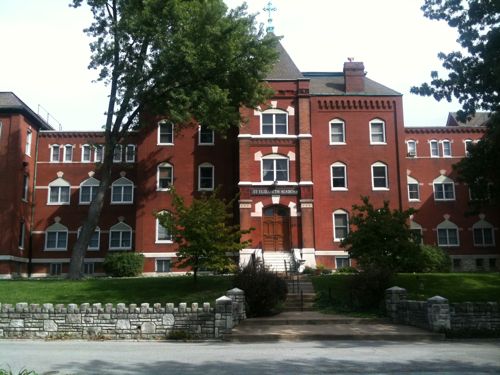
SEA contains historic structures that form the basis of a National Historic District established in the Tower Grove East neighborhood in 1983. The campus includes a 1914 gymnasium with the last known lamella roof in St. Louis. The original school building, facing west on Crittenden Street, was constructed in 1894, with adjacent wings dating from 1914 and 1922. The current plan to consolidate SEA in the 1957-vintage structure on Arsenal Street while abandoning and destroying the original historic structures will exert a negative impact on the established Historic District, the larger neighborhood of Tower Grove East, and the City of St. Louis.
The historic SEA campus fostered development of a distinctive two-block cul de sac, Crittenden Street, which runs from the west side of SEA to a gate at S. Grand Blvd. across from Tower Grove Park. The relationship of SEA to these residential structures is a key aspect of the historic district itself. The buildings on these two residential blocks are of unusually high-quality construction with a cohesiveness of scale, set-back, materials, and architectural detail. It is clear to even casual observers that builders and architects of Crittenden Street saw an opportunity to develop a charming residential district for residents of varying means, with picturesque structures that complement one another while varying in size and occupancy. The presence of SEA made this distinctive street possible, terminating as it does at S. Grand Blvd. near a main pedestrian entrance to Tower Grove Park. The significant relationship between the historic institution and the dwellings to its west was formally articulated in the National Register nomination for the district nearly 30 years ago. The character and atmosphere resulting from this architectural juxtaposition are perhaps unique in the City of St. Louis. From its inception, the Crittenden Historic District accommodated a variety of incomes, institutional, and residential uses that do not merely co-exist but complement one another in an intimate and gracious extended community. At the same time the district includes characteristics commonly seen in more exclusive private streets.
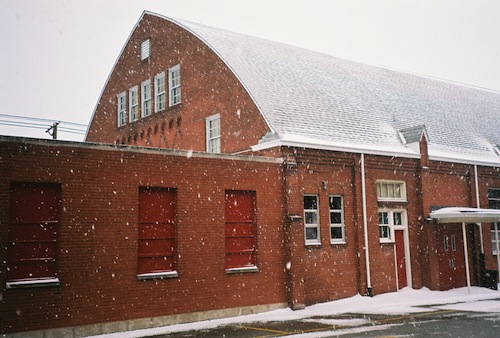
Loss of the historic core of SEA would be a detriment far beyond the loss of the structures themselves. The carefully conceived character of the entire Historic District would be permanently undermined and diminished. In the varying fortunes of the Tower Grove East neighborhood over the years, Crittenden Street was relatively stable and intact, due in part to its unique configuration and the ambiance afforded by the presence of historic SEA. Today, Crittenden Street is a highly desirable place to live and its stability has contributed to the revitalization of adjacent blocks, including Pestalozzi and Arsenal Streets, which border it on the south and north, respectively. Destruction of the core buildings in this district will alter the aesthetic character that makes it historic in the first place and will erode the value of its related structures. Their original, historical reference and context will be gone.
Understandably, institutions such as SEA face challenges in maintaining and utilizing historic structures, as do homeowners with houses of similar age. As part of an established Historic District, the SEA campus is eligible for historic tax credits that could provide 20% to 25% of total project renovation costs. The 1957-vintage structure where the school seeks to consolidate is itself also now potentially eligible for historic tax credits, which was not the case when the district was established. The executive director of Landmarks Association, Jefferson Mansell, has offered pro bono services of his organization to write a historic register nomination for the 1957 building, making it formally part of the historic district and eligible for these credits. If the historic campus behind the 1957 building is destroyed, this structure would not be eligible for credits without the original institutional fabric.
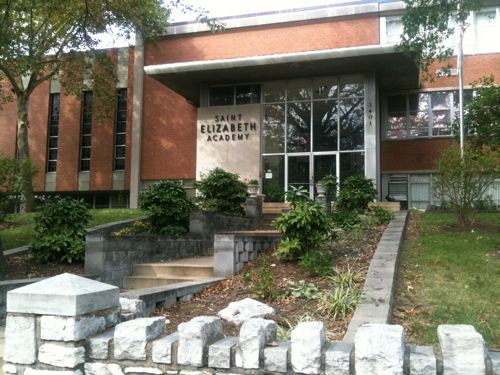
The leaders of SEA should reconsider their stated course of action and recognize the importance of retaining these historic buildings. Practical alternatives to demolition exist and should be exhaustively explored. The costs of demolishing these buildings, preparing the site, and perhaps eventually constructing a new building are likely greater than those of renovating and improving the existing structures to more aptly suit the school’s contemporary requirements. I hope for SEA to prosper and thrive at its current location for generations of students yet to come, ideally in the handsome historic structures that give the school its distinctive atmosphere and identity. The most prudent stewardship of the millions of dollars in donations currently sought by SEA’s capital campaign would be to fund renovation and reuse of the historic buildings.
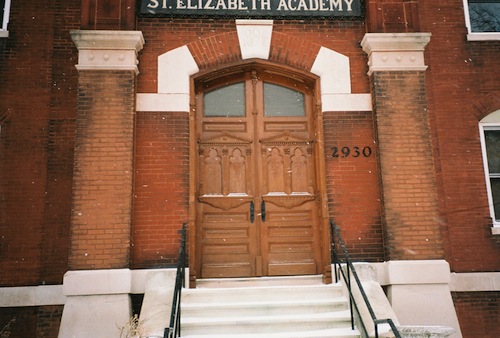
If historic buildings of this caliber are not a priority for protection by the city’s Preservation Board and our elected officials, it is hard to imagine what historic structures should be saved anywhere in the City of St. Louis. These architecturally significant buildings are located in a neighborhood that has stabilized and substantially improved in value over recent decades, in no small measure because of investment in and renovation of historic buildings throughout the district. The structures in question are among the most historic and architecturally significant in the entire neighborhood. Needlessly demolishing them in the name of “progress” would be an antiquated and counterproductive approach to addressing the challenges posed by older buildings. The leadership of SEA wishes to strengthen its student enrollment and position in the St. Louis region and says that it is committed to the city and to the Tower Grove East neighborhood. I hope that it gives action to this commendable sentiment by embracing the valuable resource of its historic campus and the surrounding urban community of which it is an inextricable part.
-Â Christian Saller
Prior Post: St. Elizabeth Academy Raising Funds To Raze Historic Structures by Steve Patterson, October 2010
Chriustian & Rene Saller live on Crittenden
