Potential Development Sites Along Proposed Streetcar Line, Part 2: Olive 16th-18th
This is part 2 of a multipart series looking at potential sites for development along the proposed streetcar line that’d run along Olive/Lindell from downtown to the Central West End and the BJC hospital complex as well as north on 14th Street . In Part 1: Olive 15th-16th a week ago I looked at one city block on the north side of Olive between 15th-16th.
That block is underused surface parking, the Campbell House Museum, YMCA and 100 vacant apartments over the YMCA. Potential for both new construction and rehab. The south side of Olive is the 1950s Plaza Square high rise apartments, these will become more desirable after the streetcar line opens.
For this post I want to look at parts of five city blocks rather than just one; they’re bounded by 16th Street on the east, St. Charles St. on the north 18th on the west and Pine on the south. These blocks have a mix of buildings including rehabbed/occupied, non-rehabbed/occupied, vacant buildings, vacant land, a church, a non-public library building, etc.
I’ve organized them by City Block and listed the property addresses.
City Block 509
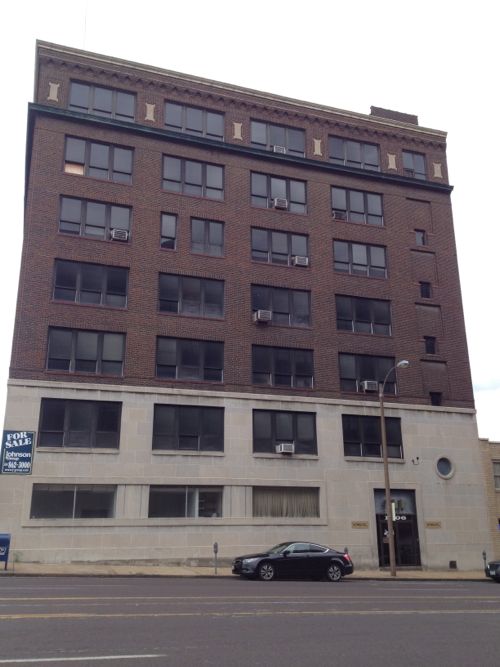
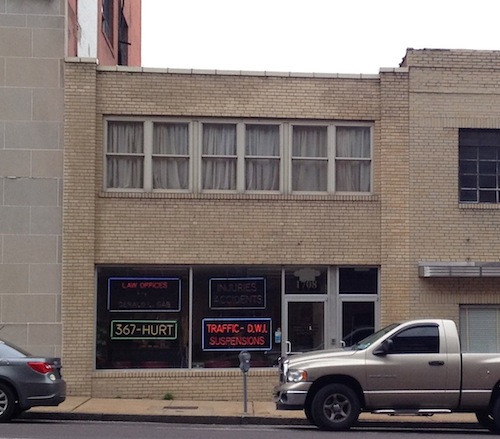
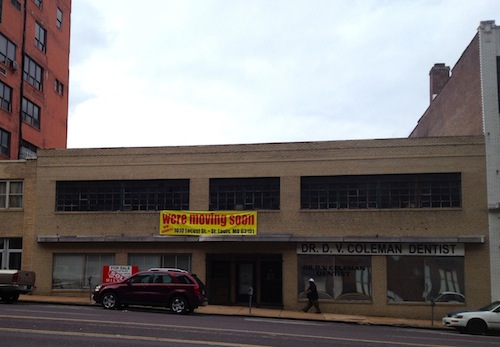
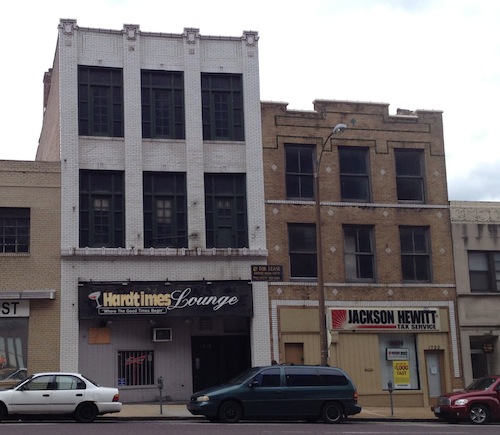
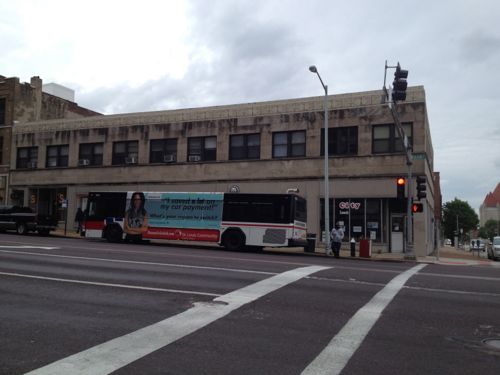
I like variety & scale of the buildings on this block facing Olive, but with the exception of 1700-06 Olive the density is too low to be on a streetcar line and not tall enough relative to the width of Olive. The two 3-story buildings in the middle might be able to be kept with new construction on either side. However, most of these buildings contribute to the Washington Ave national historic district so rehabilitation should be considered.
The rest of the block is surface parking for the Blu Condominium Association and a dumpy 7-11.
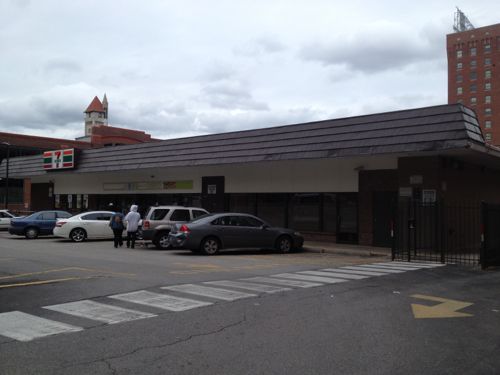
City Block 510
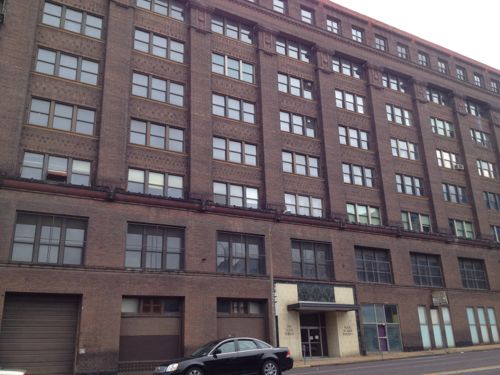
The building does have a few business tenants but overall it is in need of a major rehab. Because of the condition, the rents are low. Care should be taken to not price businesses out of the building/neighborhood. On the other hand, those of us living nearby would appreciate it if it was maintained to a higher standard.
This building has potential to house offices and residential.
City Block 511
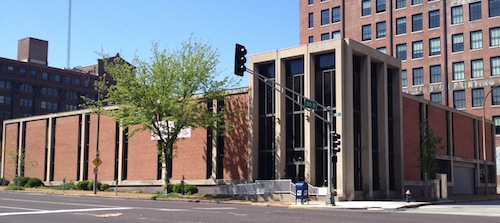
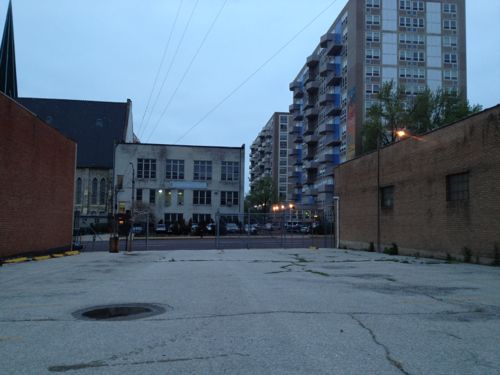
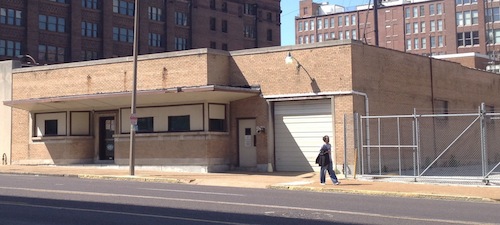
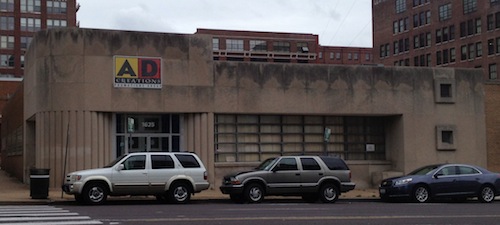
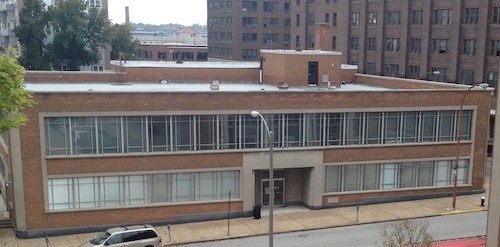
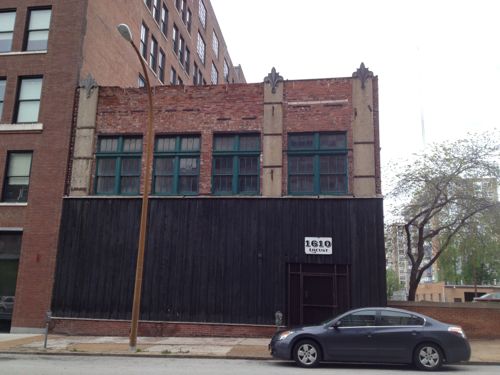
With the exception of the Leather Trades Artist Lofts, the block to very low in height and density. Although I don’t like the building heights, I do like the facades. Those facing Olive should probably be razed for taller structures.
City Block 828
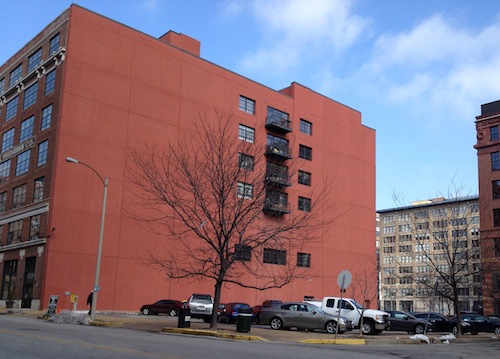
Although I live in the Printers Lofts building, shown above, I don’t know the legality of building on the lot with respect to the four condos and our common space that face east. Presumably this is addressed in our condo documents and in the recorded information on the vacant lot. I’d love to see new construction on this corner, though my neighbors might object. The beautiful Blackwell-Wielandy building occupied the corner until it burned down in 1988.
City Block 829
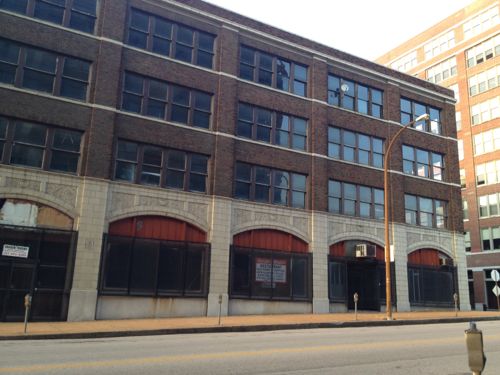
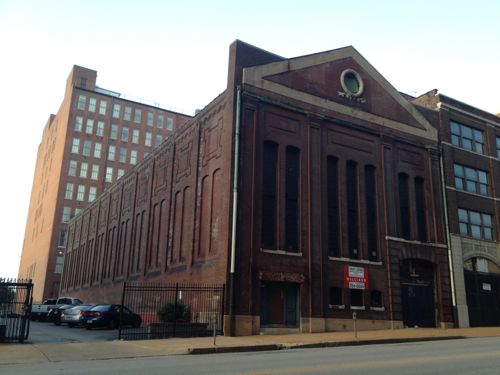
Both of these buildings are among my favorites. The substation is a creative challenge, but I’m sure someone could come up with a creative use for the space.
Closing thoughts…
Just in this small area there is room for lots of potential development over the next 10-20 years. In this type of exercise you look long-term at what the potential is for the coming decades. Some development will open before the streetcar line does, but most will come after that time. Developers will be eyeing the locations I’m highlighting in this series.
— Steve Patterson
I don’t disagree with your vision, but how do we get there?! Many of the structures you highlighted are either vacant or very underused. Others appear to have retail uses at street level, but appear to be vacant on their upper floor(s). With 1717, you (inadvertently?) highlight the real challenge: “Because of the condition, the rents are low. Care should be taken to not price businesses out of the building/neighborhood. On the other hand, those of us living nearby would appreciate it if it was maintained to a higher standard.” You can’t have it both ways. If the rents are low, there’s little or no money for maintenance, and certainly none for new construction. If the rents go up, the current tenants will likely be forced out, with no guarantees that ones willing to pay more will move in.
The other challenge is that, at least in your mind, two stories isn’t good enough, yet many of the existing, “interesting” (to you) structures are just that, two stories in height. Keeping the facades, while adding more floors is certainly possible, but significantly increases costs. Building new, especially for residential uses, means (most likely) using contemporary building materials and finishes (vinyl siding, concrete block, fiber cement siding, vinyl windows, etc.). That “dumpy 7-11” is more typical of what will be built than a substantial, well-articulated brick structure. Again, you probably can’t have it both ways. Either focus on preserving the existing facades and infilling between them or focus on bulking up, with 3-4-5-6 story structures embracing a newer, more contemporary design vocabulary.
Finally, there’s the whole messy issue of density on the micro scale, with impacts to “affordable” parking, light and views. You touch on it with your own condo (I’m surprised that you don’t know what your own condo docs say about it), but most people don’t want to look out of every one of their windows and see another blank wall or window 8′-12′-15′-20′ away, nor do they want to lose access to direct sunlight. You like the views off your deck – would you be willing to have them significantly diminished by seeing another substantial structure built next door? Or, would NIMBY kick in? Would you have purchased your unit, for the price you paid, if the views were different / “worse”? And many condo owners want a place to stash their car(s), even if they just use it on the weekend (I know that I would).
These blocks have evolved to where they are today because of market dynamics, supply and demand. Hopefully, by improving transit options, demand will increase to justify more density. Hopefully, increased demand will justify new construction that is of the quality that you’re hoping for. Yes, there is significant potential. The real question is how do you get the developers, the financiers and the ultimate occupants to each “pull” their respective “triggers” and make it real?
Great comment
Those of you who can only think in absolute black & white terms about what exists today or in the past can’t have it both ways. Those of us who seek out creative gray solutions can. Perhaps the tops floors are market rate residential, middle floors affordable residential, and lower floors office suites. To keep the office floor(s) affordable perhaps that floor(s) is owned by a non-profit? The affordable residential could be achieved through low-inome tax credits.
The one-story buildings reflect the market reality from decades ago, but I’m discussing the new post-streetcar market.
So your answer is multiple subsidies? Non-profit? “Affordable” (by whose definition)? Low-income tax credits? Where do you think all of those come from?! If you want to see real success, a sustainable environment, you need to figure out how to make it profitable, self sustaining, self financing. Density works in other cities because people are willing to pay for it, themselves! Expecting the rest of the region to subsidize your vision, just because it’s the “right”, “creative gray solution” is banking on some serious wishful thinking.
For comparison, I googled the Pearl District in Portland. The first hit for “affordable” apartments came back with the Janey, which is quoting $1224-1435 for studios and $1556-1846 for one bedrooms: http://thejaney.com/floor-plans/ . . . IF a developer could get those kinds of rents here, hell yes, development would be happening. The hurdle here is that the market here is more in the $600-$1000 range.
No, my answer is these are issues that need exploration & study rather than be casually dismissed.
The block with the “Hard Times Lounge” (love the name) has good bones–this is evidenced by the fact that it still has businesses in it.
The larger buildings are great but present a bland facade to the street–ideally some of these should be modified to allow for store fronts or at least large windows with something for pedestrians to look at.
The modernist 1611 has to go. It’s one story and, although built up to the curb, is almost hostile to the street.
Locust between 16th and 18th has a lot of missing teeth. Almost every other lot is surface parking. Preferably structured parking can be introduced and lots infilled with buildings. This will prove difficult especially if residents have that parking as part of their lease.
We must acknowledge Olive is also too wide and is threatening to pedestrians. The streetcar line will help but other things can be done: introduce angled parking, widen sidewalks, introduce street trees and planters, Striped and painted bike lanes
Also, 16th street ends at the tower-in-the-park apartments. Hopefully the grid can be reintroduced here?
There shouldn’t be a need for structured parking, except for some within each building. With improved streetscape (wider sidewalks) and the streetcar in the center there won’t be enough width for angled parking.
Yes, reopening 16th from Olive to Market is needed.
Create a market and create a viable, integrated public transit SYSTEM!: http://www.rtd-fastracks.com/main_296
The proposed streetcar builds upon our existing bus & light rail system.