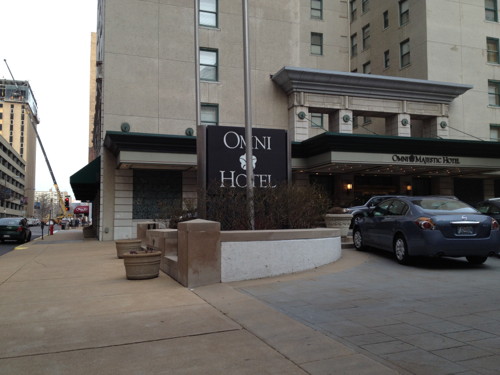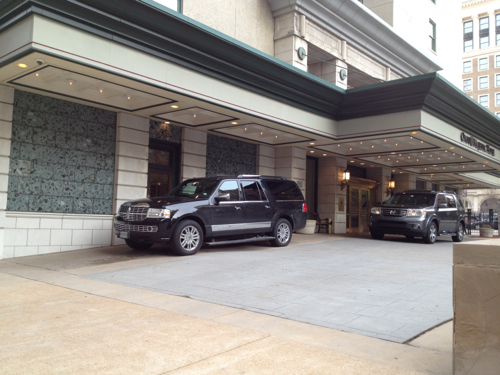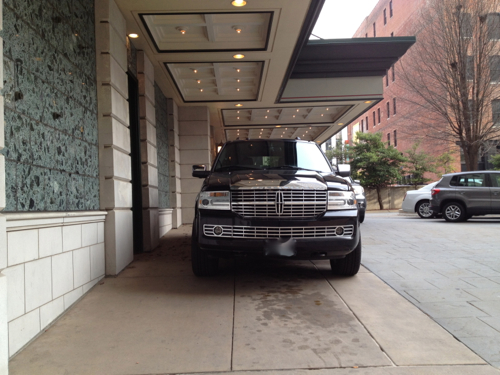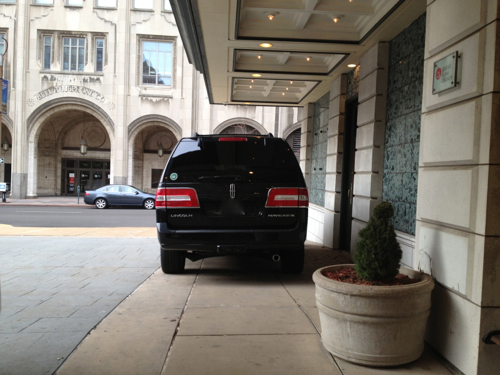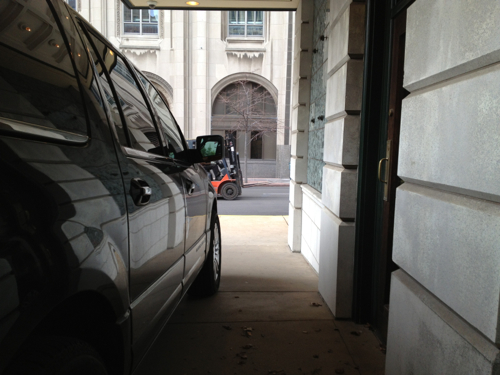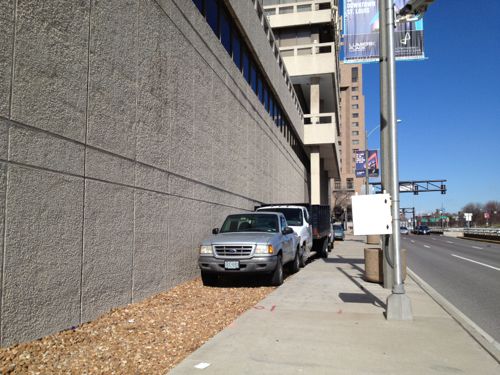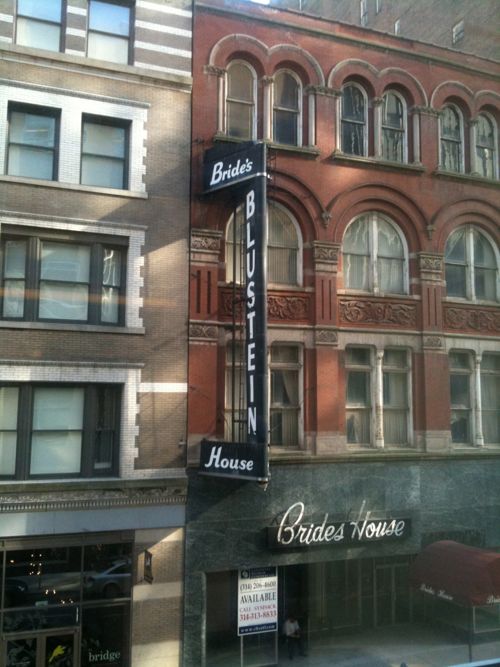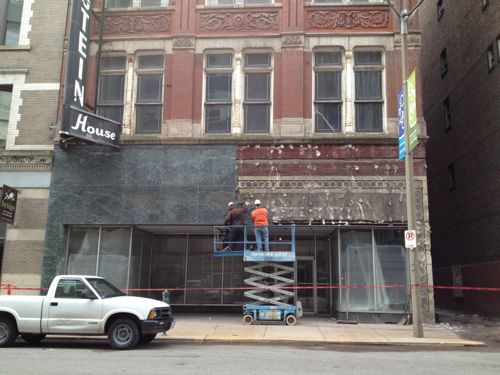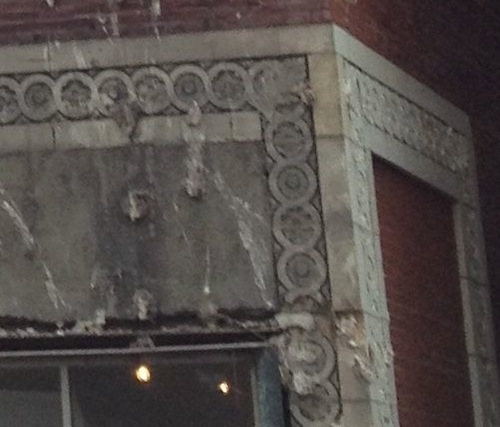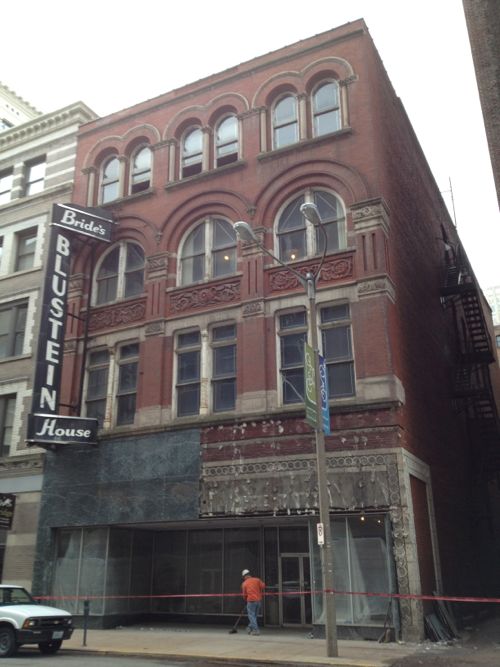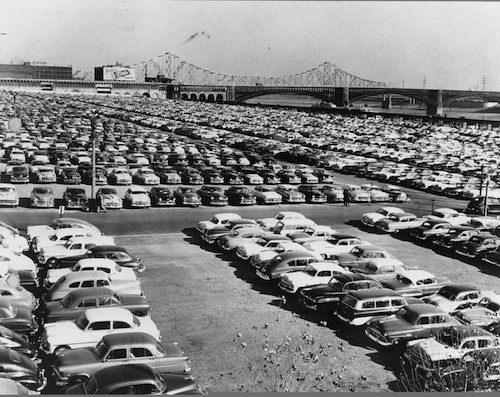I’d Love an Urban Plant Nursery in Downtown St. Louis
In the first months of this blog, three years before I moved downtown, I posted about what Washington Avenue was missing. In the eight years since many of the types of stores I listed have opened, though some closed as well. A florist & kitchen store are examples of two types of stores that opened and closed.
One retail type that didn’t occur to me at the time is a nursery.
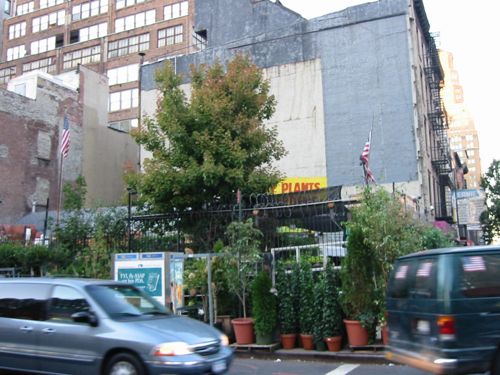
Living downtown for 5+ years now I see a need for a nursery that can easily be reached without a car. Potted plants for indoors, bedding plants for the balcony, seeds and other supplies. In addition to residents, office workers might like a small plant to brighten their desk. Paperwhites anyone?
Such a business could transform a dreary & forgotten space. All that’s needed is a fenced area that gets some sun & rain plus access to water & power.
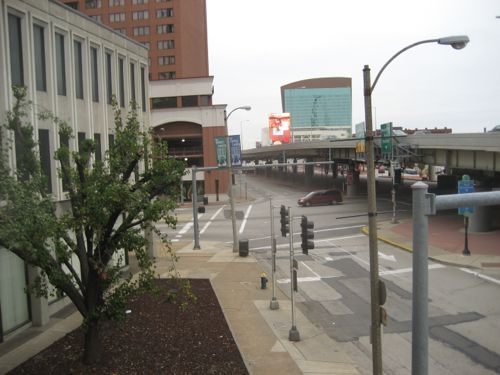
There may not be a sufficient market for such a retail business downtown, it would most certainly be seasonal. Still I hope some green thumb reads this and considers it.
In the Central West End is the very nice, but pricey, Bowood Farms and associated Cafe Osage. Both are great but they’ve made a substantial investment in the location which is reflected in the prices. Still, when I had a car I’d go there as well as the former gas station turned nursery of University Gardens.
— Steve Patterson
