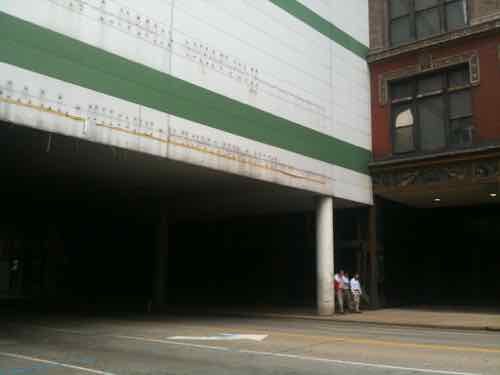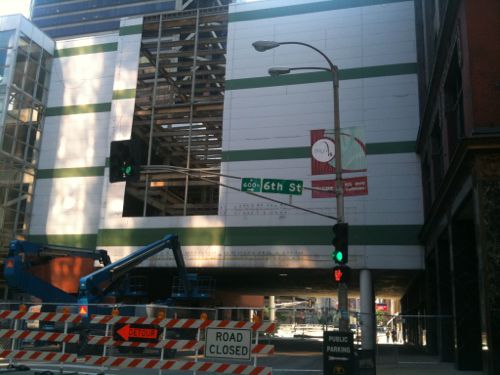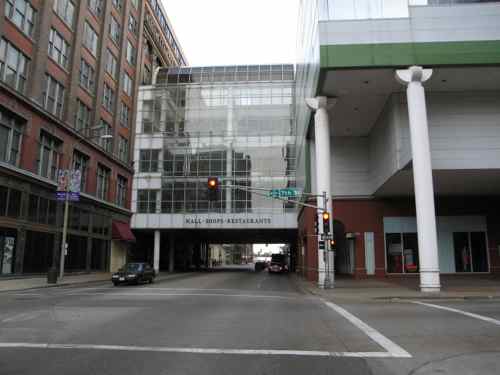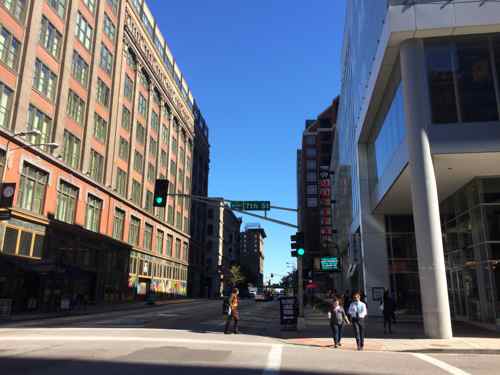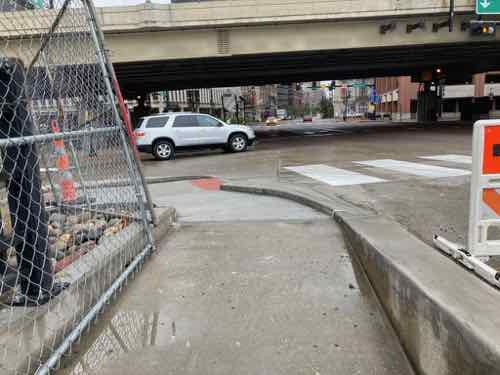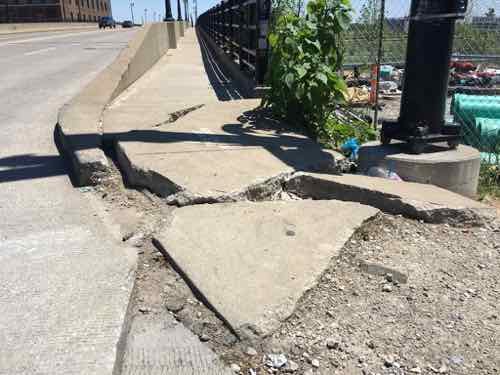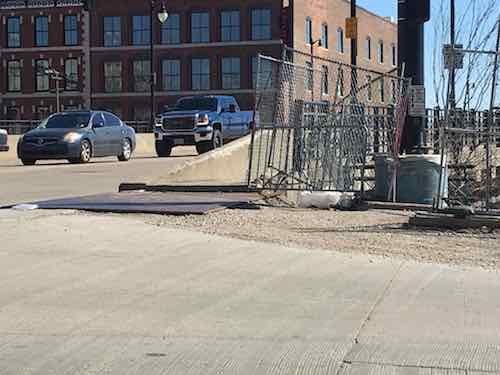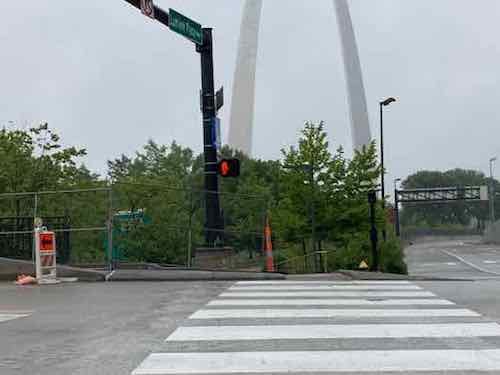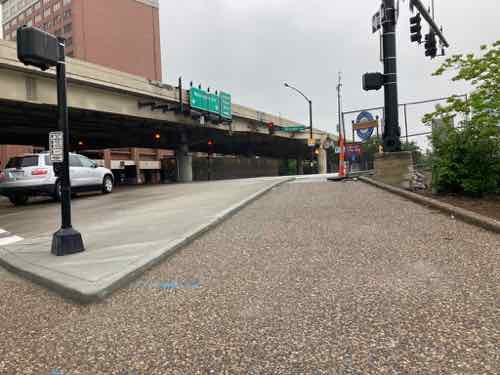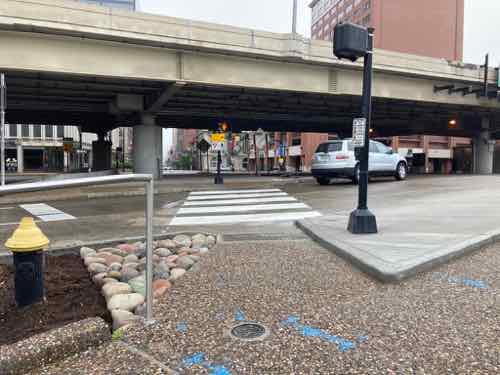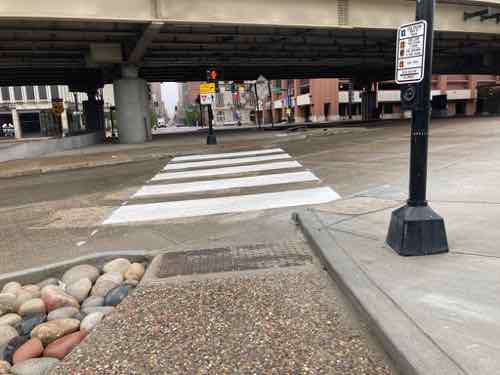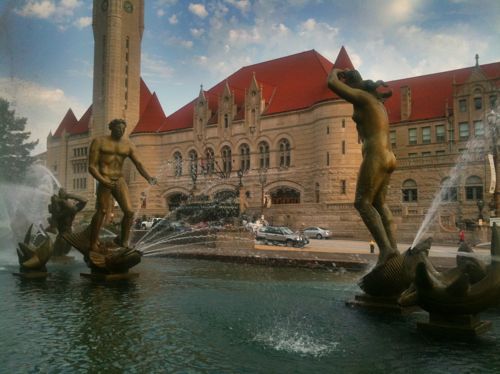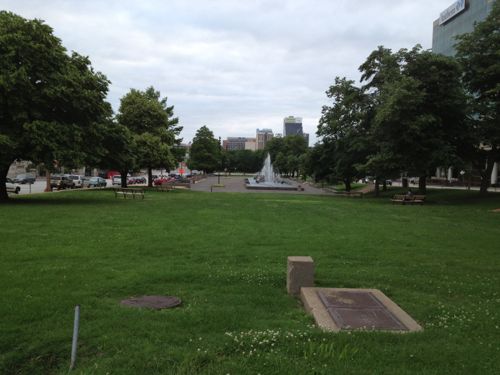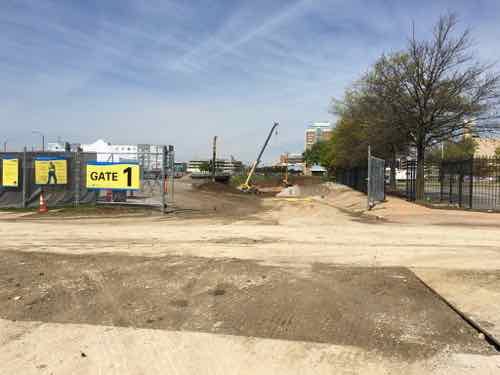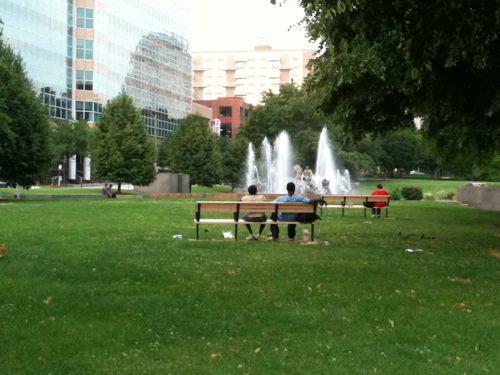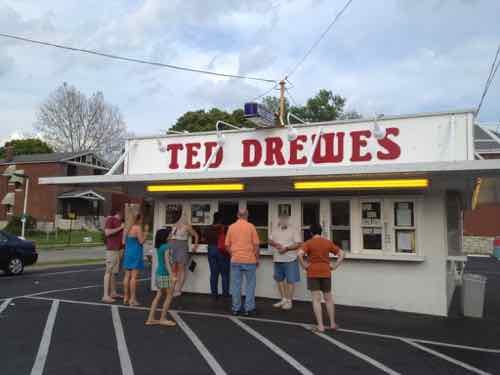Ugly Addition Being Transformed Into New Entrance To Former Post-Dispatch Building, Square’s New St. Louis Offices
The work to modernize the former Post-Dispatch office building at 900 Tucker is well underway. Major alterations to a later addition at Tucker and Cole Street will be the biggest exterior change, as you’ll see below.
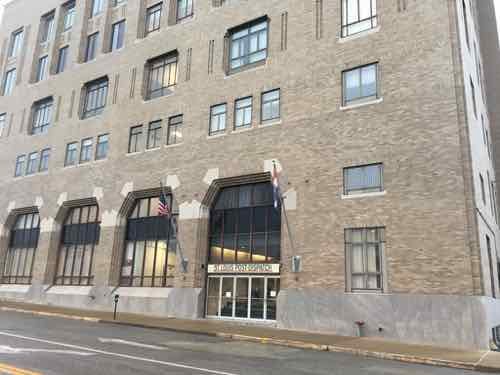
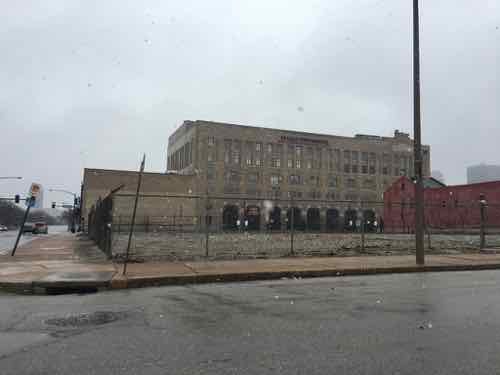
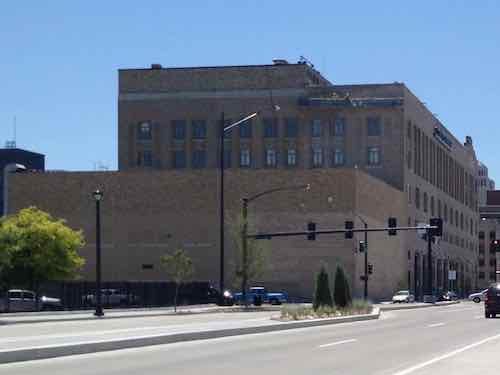
More than five years ago the St. Louis Post-Dispatch announced it wanted to sell its building, to downsize.
Lee Enterprises, owner of the Post-Dispatch since 2005, announced Tuesday it is selling its building on 900 North Tucker Boulevard and searching for a new location.
The six-story building, completed in 1931, has been the newspaper’s headquarters since 1959, the year that the Post-Dispatch bought the property and printing equipment from the St. Louis Globe-Democrat, a now-defunct morning newspaper. (Post-Dispatch)
In August 2018 Jim McKelvey, via StarLake Holdings, was to buy the building, the Post-Dispatch was to remain as a tenant on the top two floors. The purchase closed in September 2018.
The Post-Dispatch decided to renovate and move to a vacant 1980s building a block to the east. StarLake Holdings became Starwood Group. In July 2019 payment company Square announced it would relocate its St. Louis offices from the CORTEX area to 900 Tucker. Not really a surprise since McKelvey is a co-founder of Square, along with Twitter’s Jack Dorsey.
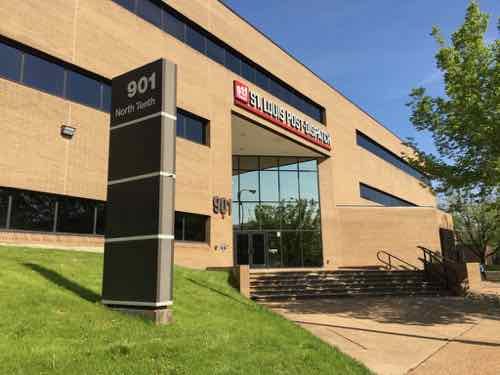
Once the Post-Dispatch moved into their newly renovated building a block away, work began on the old building. Inside at first, but then to the addition.
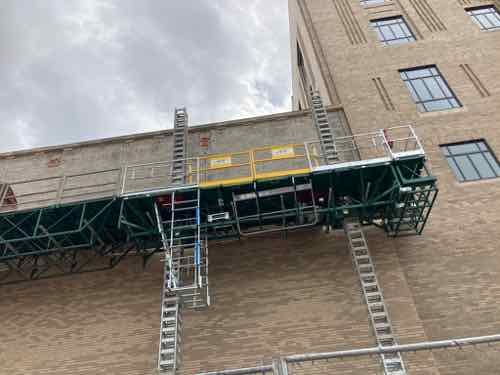
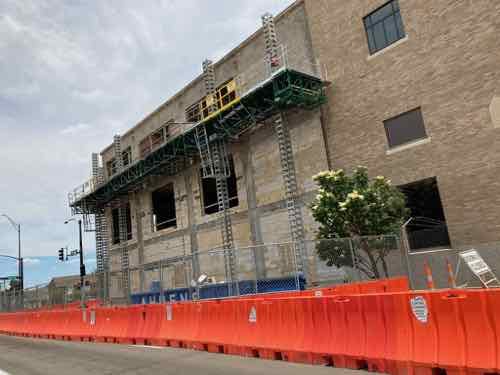
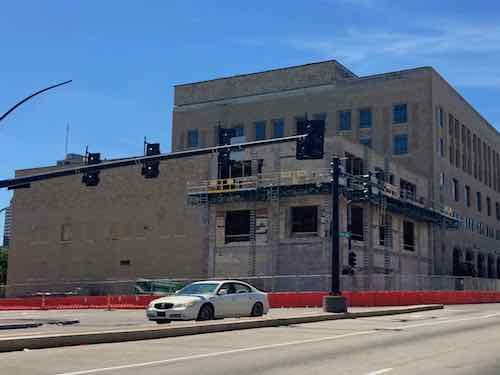
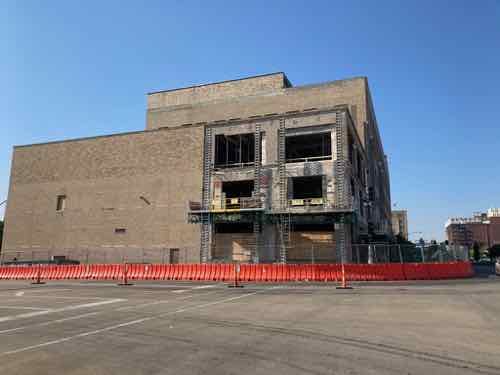
I was very happy to see this windowless addition being opened up, but how would it be utilized? On June 7th I got my answer, turns out the main entry will move from Tucker at MLK to Cole Street.
The new lobby will not open to Tucker Boulevard on the west, but to Cole Street on the north. That is philosophical. McKelvey wanted the lobby to face Cole to recognize the untapped potential of the largely African American population on the north side. (Post-Dispatch)
That last line sounds like BS to me, a marketing explanation for what physically made sense with the structure — they wanted to keep the old lobby intact but not as a lobby, so they needed a new lobby. The north addition was their only option.
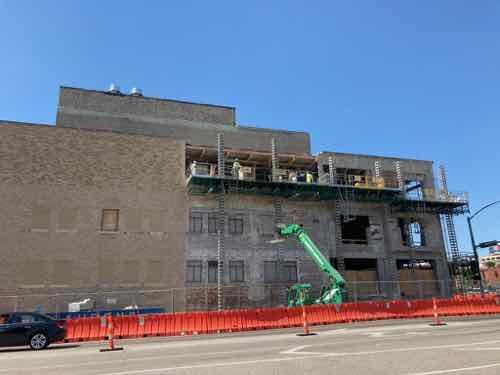
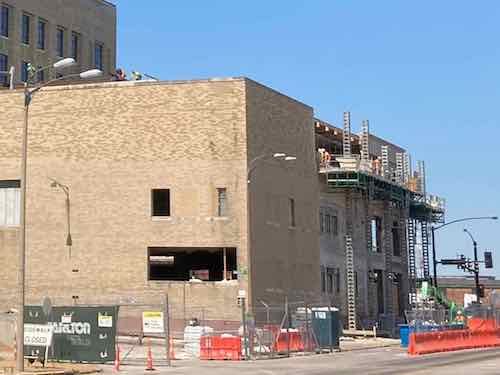
Given the historic nature of the 1931 original there was no room for anything creative on the exterior. This addition, however, is the perfect place to be creative. I’m enjoying seeing it evolve.
In December 2011 I posted about how Tucker will become Downtown’s New Entrance once the new bridge opened, this is the case for many. This new entrance will pop once completed, getting lots of eyes from drivers on Tucker.
In August 2012 I posted about filling in three blocks along Tucker — building new infill to enhance the urban feel of Tucker. Here’s a crude graphic I made at the time.
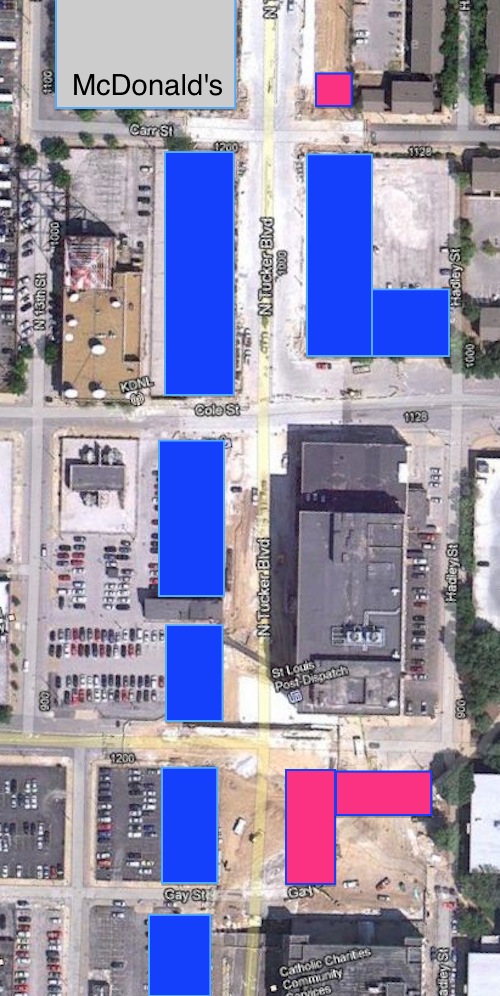
Hopefully we’ll see some infill on some of the parking lots, at least on the 3 other corners of Tucker & Cole. In a future post I want to talk about their proposed “innovation district” concept.
— Steve Patterson
